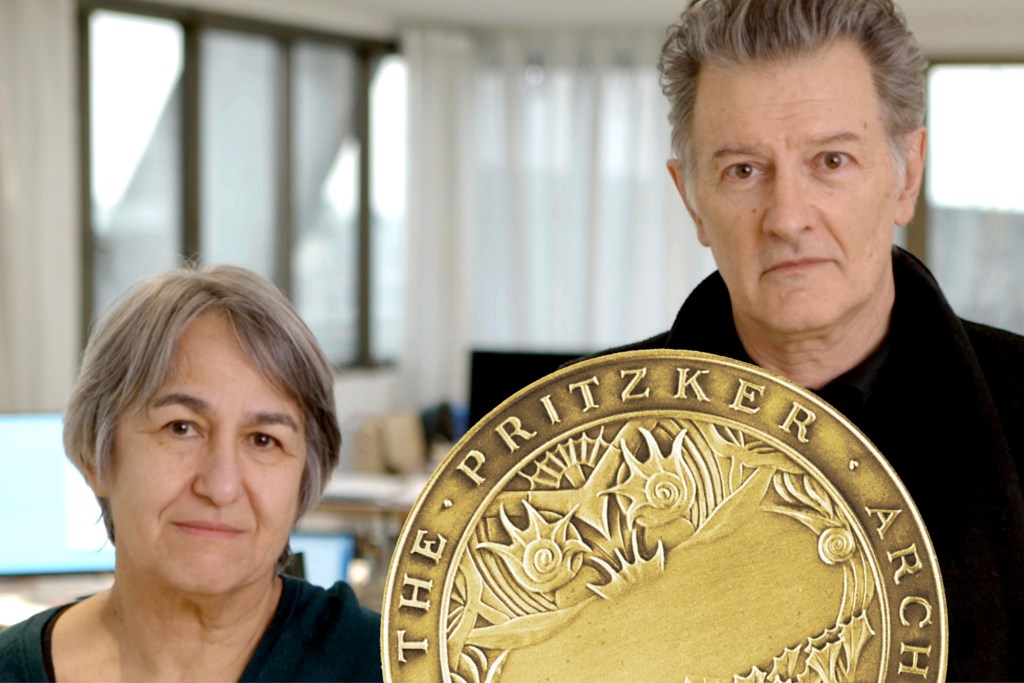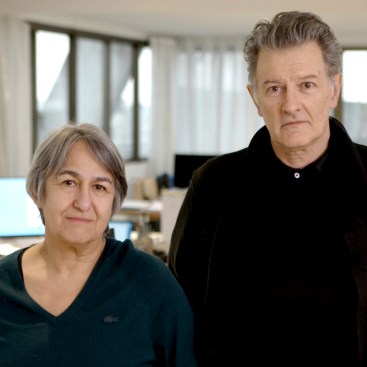
courtesy Laurent Chalet
Anne Lacaton and Jean-Philippe Vassal
The recipients of the 2021 Pritzker Architecture Prize are Anne Lacaton and Jean-Philippe Vassal, who have completed more than 30 projects throughout Europe and West Africa. The duo, now the 49th and 50th Pritzker laureates, established their eponymous Paris-based firm, Lacaton & Vassal, in 1987.
Vassal was born in Casablanca, Morocco, in 1954 and Lacaton in Saint-Pardoux, France, in 1955. The pair met in the late 1970s while studying at École Nationale Supérieure d’Architecture et de Paysage de Bordeaux, in France. Following graduation, Lacaton pursued a master’s degree in urban planning at Bordeaux Montaigne University while Vassal moved to Niger to practice urban planning.
Lacaton frequently visited Vassal in the West African country, during which stays the pair began developing their design approach. In 1984, they completed their first built project together: a straw hut in Niamey, which took six months to site, two days to build, and less than two years to succumb to the elements, namely wind. This early, unintentional exercise in architectural humility appears to have inspired a body of work that engages the world honestly, as it is, while doggedly searching for solutions that can transform and transcend.
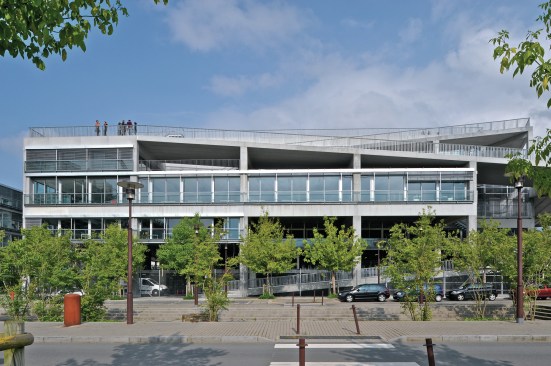
courtesy Philippe Ruault
École Nationale Supérieure d’Architecture de Nantes, France (2009)
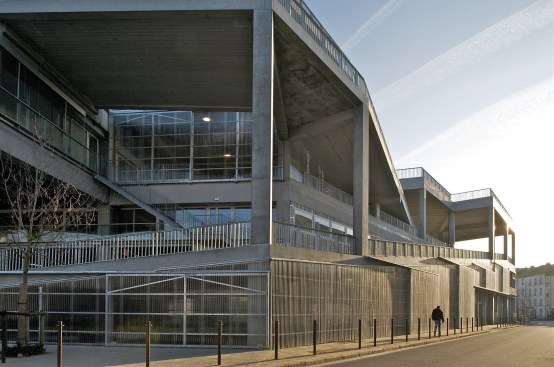
courtesy Philippe Ruault
École Nationale Supérieure d’Architecture de Nantes, France (2009)
Virtually every structure by Lacaton and Vassal projects a sense of openness that engages and expands traditional boundaries of space. From an intimate, single-family residence to a towering urban complex of social housing, their work also encourages a multiplicity of use within each program. “Good architecture is open—open to life, open to enhance the freedom of anyone, where anyone can do what they need to do,” Lacaton said in the press release announcing the award. “It should not be demonstrative or imposing, but it must be something familiar, useful and beautiful, with the ability to quietly support the life that will take place within it.”
An ephemeral quality, perhaps rooted in the quick demise of that first built project, is evident as well. The pair have adopted “Never demolish” as something of a mantra, seeking to extend the use of every structure they touch, a stance thoughtfully radical and conservative.
For the FRAC Nord-Pas de Calais, in Dunkerque, France (2013), Lacaton and Vassal created a new, transparent structure that becomes both a foil and an unexpected twin of the adjoining, original building, a postwar shipping facility. Built with prefabricated materials, the new space houses galleries, offices, and storage.
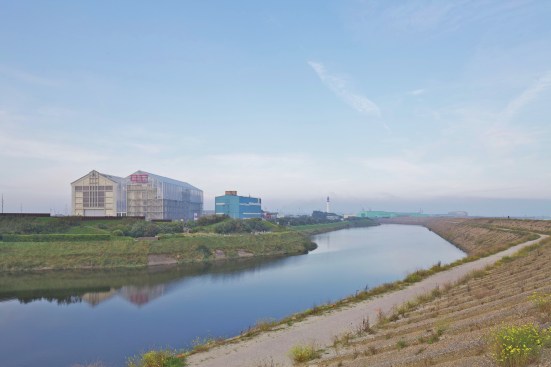
courtesy Philippe Ruault
FRAC Nord-Pas de Calais, in Dunkerque, France (2013)
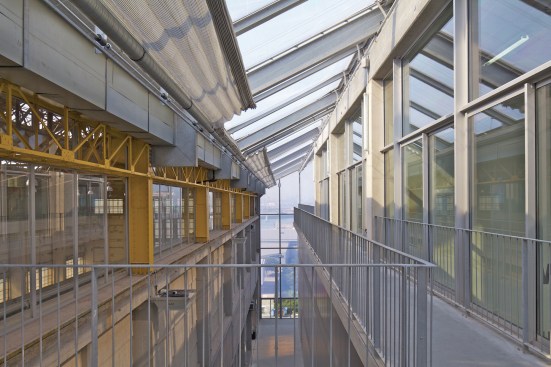
courtesy Philippe Ruault
FRAC Nord-Pas de Calais, in Dunkerque, France (2013)
Though Lacaton and Vassal often deploy tough, durable materials—concrete, steel, glass, and polycarbonate—they also integrate materials that maintain a sense of lightness, evident in the diaphanous curtains and solar-shading devices that protect balconies for the low-rise apartments for 53 units in Saint-Nazaire, France (2011).
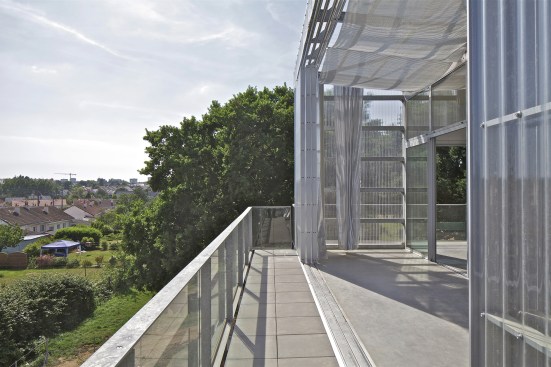
courtesy Philippe Ruault
53 units, low-rise apartments, social housing in Saint-Nazaire, France (2011)
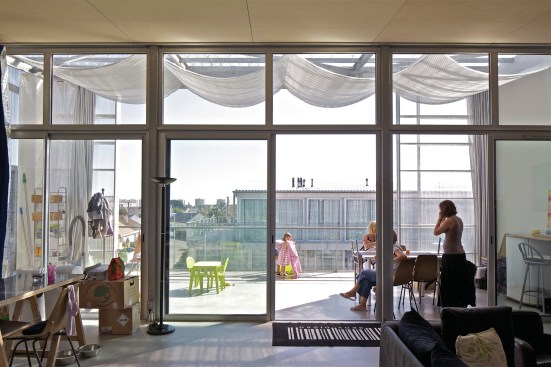
courtesy Philippe Ruault
53 units, low-rise apartments, social housing in Saint-Nazaire, France (2011)
This same strikingly poetic contrast between strong and light, solid and void, is found in an early project, the low-budget Maison Latapie in Floirac, France (1993). The metal- framed house is clad in two materials: opaque fiber-cement sheathing on the street side and transparent polycarbonate, which forms a conservatory facing the rear yard. Operable panels allow the building to essentially open and close, depending on the weather and the occupant’s desire for privacy.
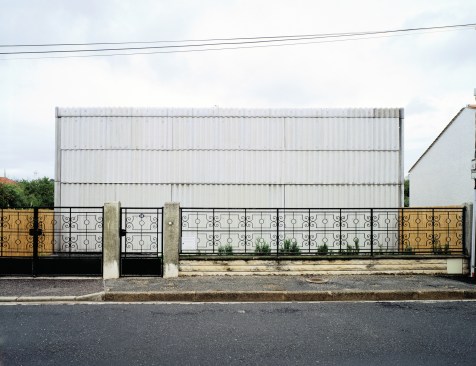
courtesy Philippe Ruault
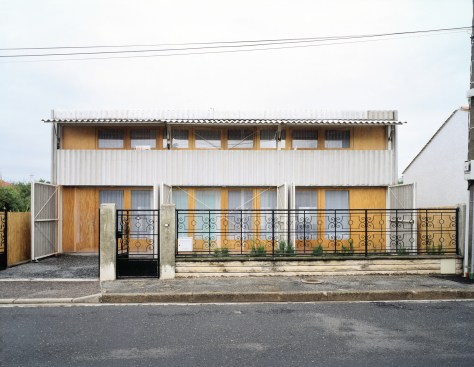
courtesy Philippe Ruault
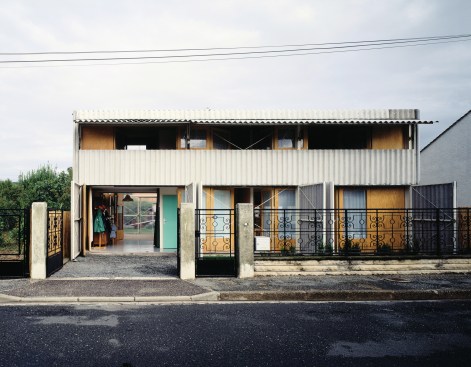
courtesy Philippe Ruault
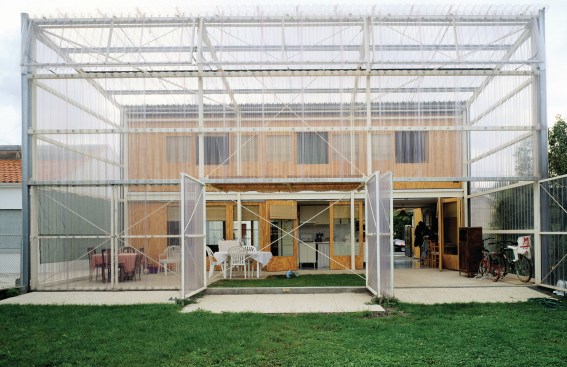
courtesy Philippe Ruault
Maison Latapie in Floriac, France, by Lacaton & Vassal (1993). The Paris-based firm was founded by 2021 Pritzker laureates Anne Lacaton and Jean-Philippe Vassal in 1987.
In a collaboration with Frédéric Druot and Christophe Hutin, Lacaton and Vassal renovated three buildings totaling 530 apartments at Cité du Grand Parc apartment block in Bordeaux (2017). The architects introduced winter gardens within each unit, extending each resident’s usable space while dramatically enhancing the stark faces of the 1960s era structures.
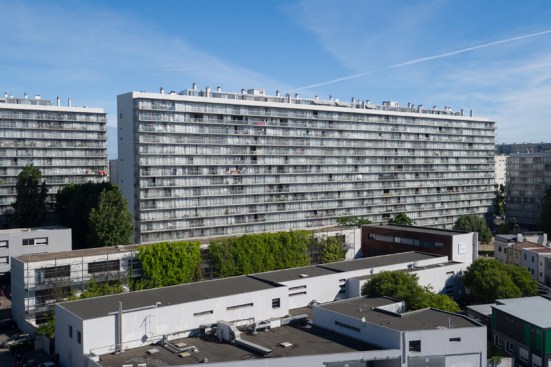
Philippe Ruault

Philippe Ruault
The world has changed significantly since last year’s announcement of Grafton Architects partners Yvonne Farrell and Shelley McNamara as the 2020 Pritzker Prize laureates. Within days of their selection, one of their principal works, the Università Luigi Bocconi, in Milan, fell silent amid the early pandemic outbreak in Italy. The Pritzker award ceremony was switched from the conventional “architecturally and historically significant venue” to a first-ever virtual presentation. And the nature of architectural collaboration, which has long seemed as a stumbling block that befuddled the ever-evolving Pritzker jury, has taken on multiple forms, changing at a pace accelerated by a time of lockdown and of social reckoning.
Forty-two years since the inaugural prize was presented rather uncontroversially to a now-disgraced Philip Johnson, the Pritzker Prize’s relevance as the “Nobel Prize of Architecture” continues to be a source of perpetual debate. Recognizing the first woman took 25 years, when Zaha Hadid was named the 2004 Pritzker Prize laureate. While the profession continues to be overly represented by men, Lacaton’s win means that five of the past 21 laureates—and three of the last four—have been women. Achieving representation is still a long way off, but this is a start.
Additionally, in three of the last five years, the award has recognized collaborative practitioners, an overdue acknowledgment that architects never act alone. The evolution of the Pritzker Prize, perhaps glacial, seems promising—and the jury can easily continue to fulfill its original goal of honoring an architectural body of work that inspires and delights.
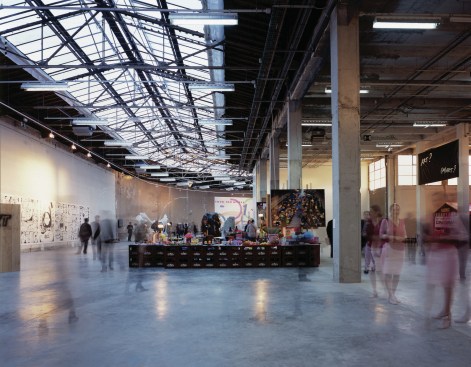
courtesy Philippe Ruault
Palais de Tokyo, Paris (2012–2014)
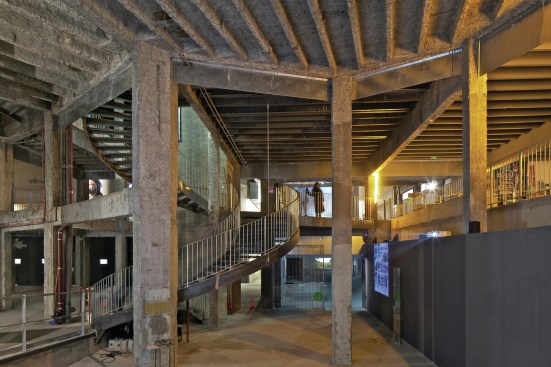
courtesy Philippe Ruault
Palais de Tokyo, Paris (2012–2014)
The jurors for the 2021 Pritzker Architecture Prize were Alejandro Aravena, jury chair and 2016 Pritzker Prize laureate; Barry Bergdoll, curator, author, and the Meyer Schapiro professor of art history and archaeology at Columbia University; Deborah Berke, FAIA, dean of the Yale School of Architecture; U.S. Supreme Court Justice Stephen Breyer; André Aranha Corrêa do Lago, architectural critic, curator, and Brazilian Ambassador to India; Kazuyo Sejima, 2010 Pritzker Prize laureate; Benedetta Tagliabue, architect and director of Miralles Tagliabue EMBT; Wang Shu, 2012 Pritzker Prize laureate; and Martha Thorne, Pritzker Prize executive director and dean of the IE School of Architecture & Design.
