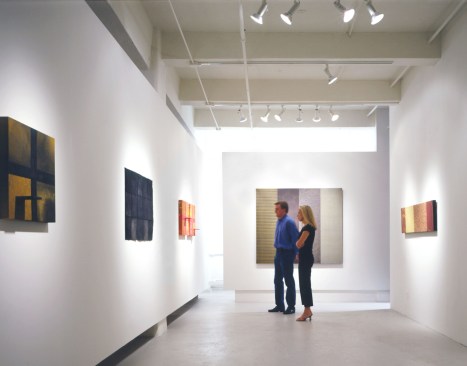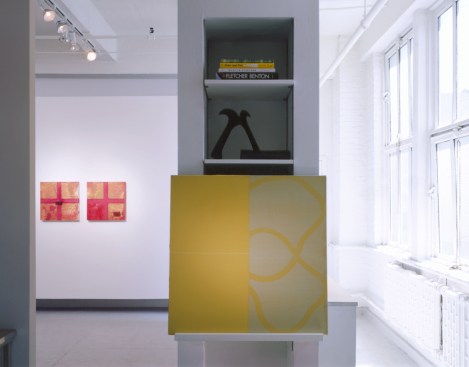Project Description
It was the intention of the gallery director to create a meditative, salon-like environment for viewing art in the Chelsea neighborhood of New York. The challenge was to achieve this within 714 square feet, a 30-day design and construction schedule, and an extremely limited budget.
Due to its constraints, the design required an architectural detail with a noticeable impact on the space that also would work within and not dominate the whole design. The detail of floating a gypsum board wall above the ground, below the beam line and at a slight angle against the length of the space and column line created the new environment. An added wall at the end of the gallery of the same height, placed perpendicular and a few degrees off, creates an illusion of larger space and a more comfortable perspective. Because of a small gap between the two walls and large windows located behind the smaller wall, natural light and shadow play a dominant role without affecting the lighting of the artwork. The light also contributes a sense of anticipation to the space.

