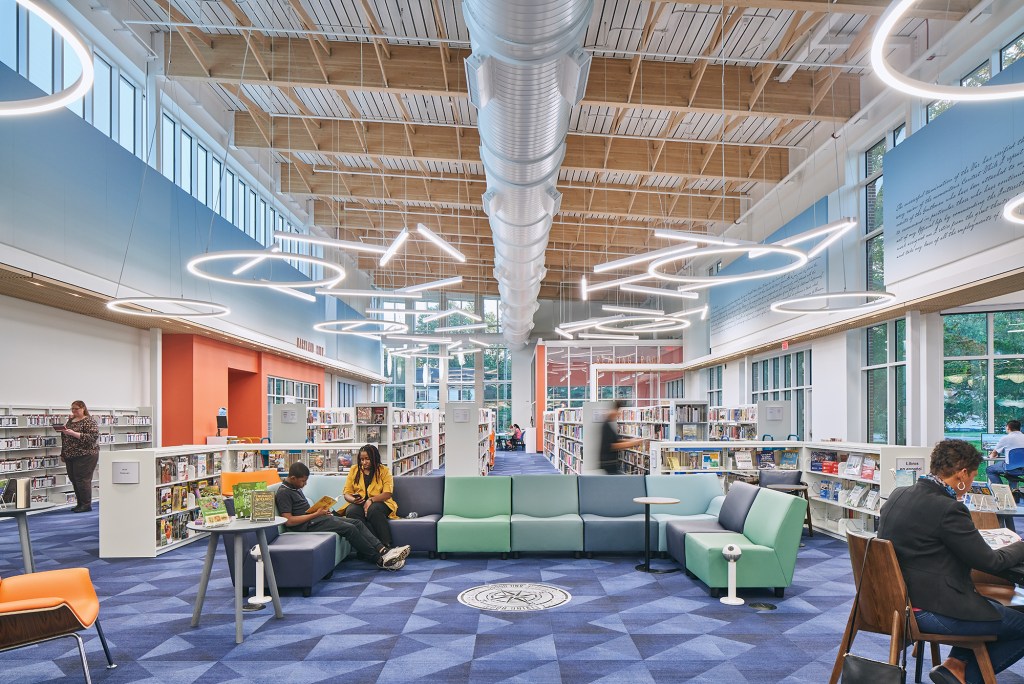Annapolis, Md., played a more pivotal role in the early life of the United States than most know, serving as the nation’s capital immediately following the Revolutionary War. In 1783, George Washington resigned his commission as commander-in-chief of the Continental Army in the Maryland State House in the city’s downtown, a moment in history that lives on in the words of his resignation speech, now on display on custom panels over the “nave” of the new Michael E. Busch Annapolis Library in Anne Arundel county.
“Washington’s act of resigning his commission is perhaps one of the greatest acts of selflessness and service in our brief American history: the idea that the individuals and the entities (military, in this case) selected to lead our nation do so in service to the larger American community,” says Jeremy Kline, AIA, a principal with local firm WGM Architecture and Interiors. This library’s “core mission is service to the Anne Arundel community, and this quote hopefully reinforces some of those parallels to the library customers.”
Our library system is about leveling the playing field for all in our community by providing resources, programs, and materials that help transform lives
Serving community of all ages and socio-economic backgrounds is at the heart of the new library design, created collaboratively by WGM, the New York–based Margaret Sullivan Studio, and Louis Cherry Architecture of Raleigh, N.C. The library’s straightforward single-story brick, glass, and limestone structure provides a thoughtful solution that empowers its users.
“We have learned that we need a variety of spaces that can be adaptable and flexible in order for the 21st-century librarian to successfully serve the community,” Margaret Sullivan, AIA, says.
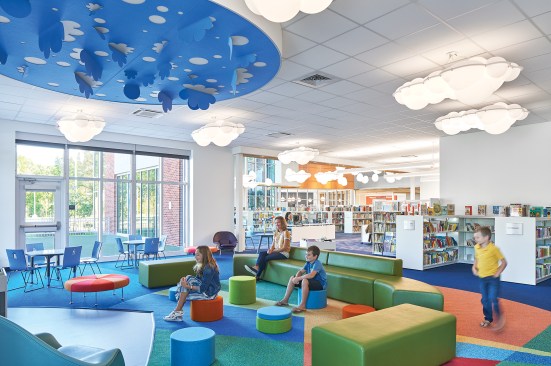
Keith Isaacs
“In terms of need in Annapolis—the city and county are tales of two very different experiences,” says Christine Feldmann, the director of communications for the Anne Arundel County library system. While there are areas of tremendous wealth, she explains, homeless levels are on the rise.
“Our library system is about leveling the playing field for all in our community by providing resources, programs, and materials that help transform lives,” Feldmann says.
The designers strove to imagine the possibilities around creating library spaces that were community driven and rooted in the customers’ experiences.
“[The] library has always been about information, about stories,” says Rudy Rodela, chief technology officer for Anne Arundel public libraries. “As long as people have stories to tell and ideas to share, they’ll need a place to do it.”
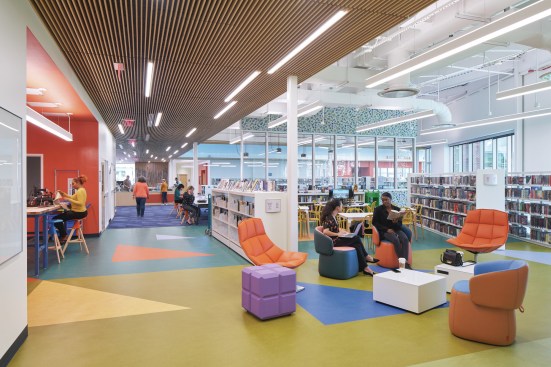
Keith Isaacs
While books still hold a special place, they’re just one part of an integrated series of spaces that all support the active sharing of stories and ideas—in every form. Areas like the maker space and innovation tech zone—which includes computers, sewing machines, video and memory lab equipment, and a portable 3-D printer—invite users in.
Often teens are the early adopters of these technologies and can serve as ‘teachers’ to adults and youth.
“This maker-innovation tech zone was designed to be open so that community members can see the innovative and creative activities,” says Sullivan, explaining that it is strategically located next to the teen area. “Often teens are the early adopters of these technologies and can serve as ‘teachers’ to adults and youth.”
Sullivan says they also wanted to design for the unexpected, which includes flexible spaces that transformed, most recently, into a vaccination site. Spaces for public collaboration were identified early in programming as important missing elements that the community desired. The designers also incorporated the concerns of local initiative Poverty Amidst Plenty. “The need to have the variety of meeting spaces distributed around the building supports potential partnership opportunities evolving to serve basic social and essential resource needs,” Sullivan says.

courtesy Margaret Sullivan Studio
Library floor plan
The building is organized around a central mass with clerestory windows rising two stories on the north–south axis. The lobby contains a light-filled café and directly serves the community meeting room while leading to the center of the two-story-tall “nave,” as Louis Cherry, FAIA, refers to the central double-height daylit space. The nave is meant to recall the great public reading rooms of traditional libraries, but “it isn’t a reading room in the sense of tables where people sit with their lamp and read,” says Cherry, but rather an activated space where books are part of a mix of activities.
“We galvanized all of the spaces around the ‘intergenerational living room’ in the center of the nave,” Sullivan says. “That enables families to have a place to come together and then allows folks to go their separate ways to the different areas dedicated to their learning experiences.”
Kline likens the progression of the nave to the progression of life, from child spaces in the north, teens in the middle, and adults at the south end.
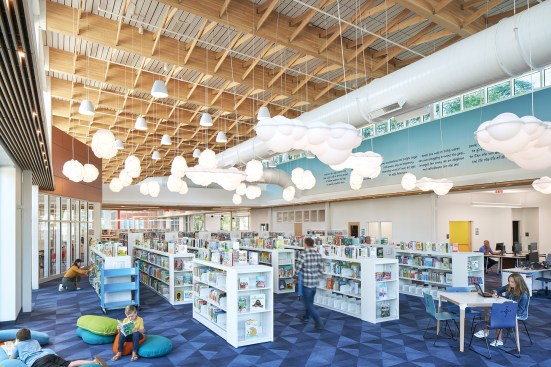
Keith Isaacs
The design integrates an acoustical progression as well. “We ran acoustical models to understand how the big, open space would still be pleasant acoustically,” Kline says. This study led to moving the children’s space off the main axis to reduce the transmission of direct sound into the nave, which also employs absorptive materials.
Different ceiling heights, colors, and varying finishes provide visual cues for different activities. “The materiality gives you the permission of how to behave,” Sullivan explains. “We use flooring and ceiling materials to reinforce zoning.”
Hard and resilient surfaces provide flexibility and durability at the entrance, contrasted with the more homelike use of carpet in the nave. Durable and easily cleaned marmoleum appears in areas like the maker space to give similar signals. And the quiet reading and special collections rooms have a wool carpet that depicts an archival floor plan of the State House based on original blueprints, denoting these areas as unique spots for reflection.
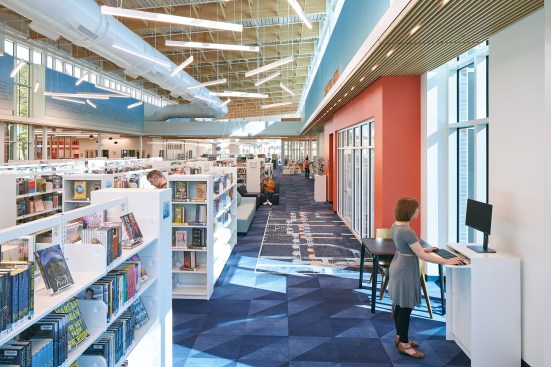
Keith Isaacs
Beyond Washington’s resignation speech in the nave, the designers explored different aspects of Annapolis’ history that could be presented throughout the building. Stone tile in the entry depicts an 1895 nautical survey map of nearby Chesapeake Bay. Engaging seafaring and colonial histories provide narratives that depict Annapolis’ experience and can be teaching tools for visitors of varying educational levels.
Similarly, light fixtures help identify each space. Whimsical cloud lighting hangs over the children’s stacks and clusters together over the children’s activity area, suggesting, as Cherry puts it, “that the children’s area is its own world within a world and a place for imagination and exploration.” Fixtures for the teen area, the maker space, and the adult area lean more sophisticated, and geometric, primarily circles and linear bars to emphasize volume. “Those make a big impact on how people perceive the different areas,” Kline says.
The Michael E. Busch Annapolis Library is smartly designed for community resilience, to sustain the library’s age-old relationships between readers and books while fostering connections amongst neighbors and generations.
This article appeared in the April 2022 issue of ARCHITECT.
