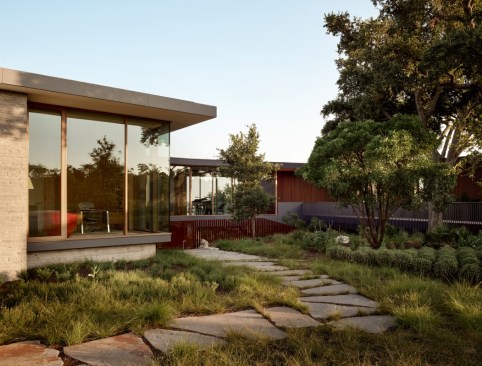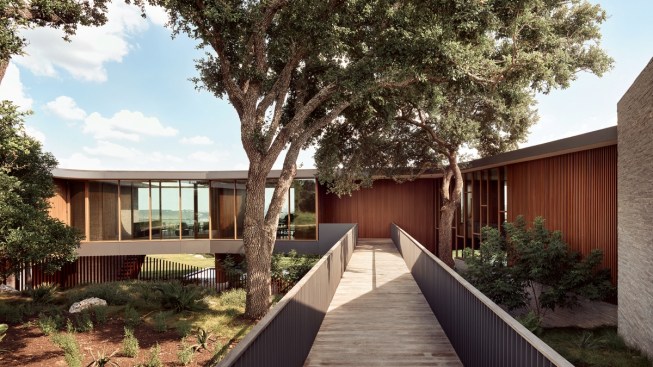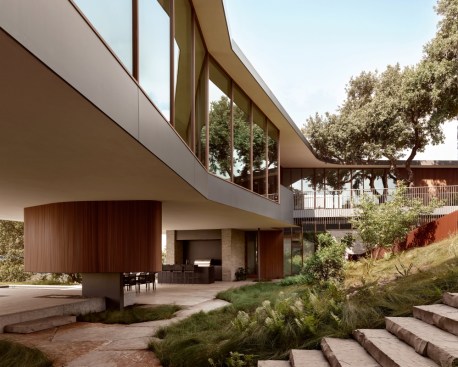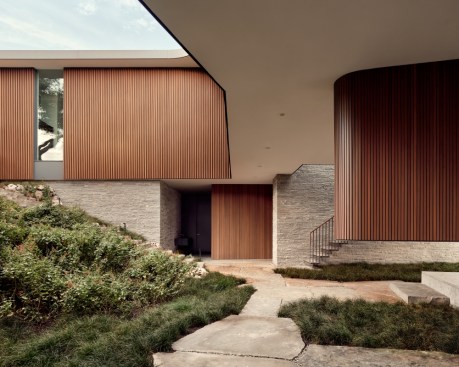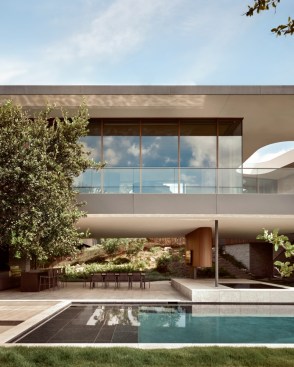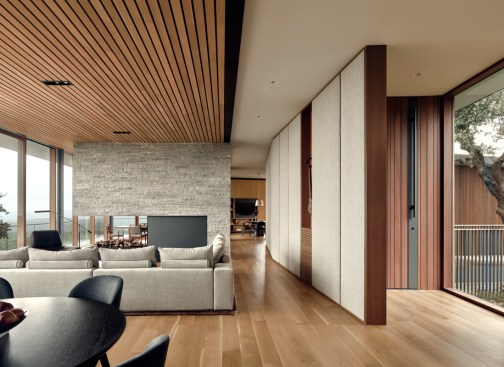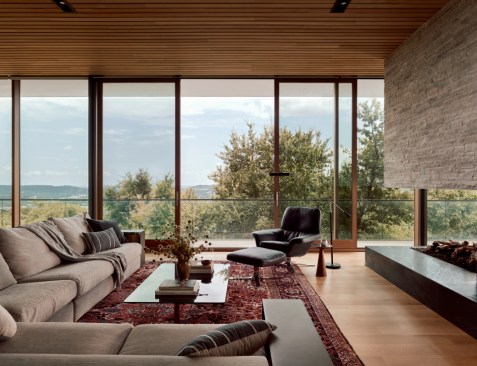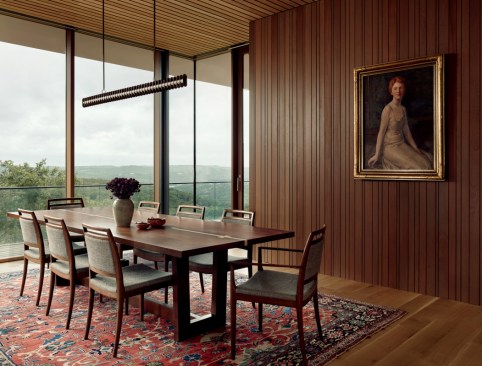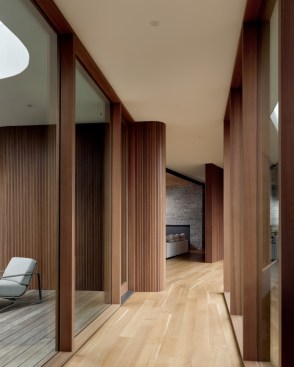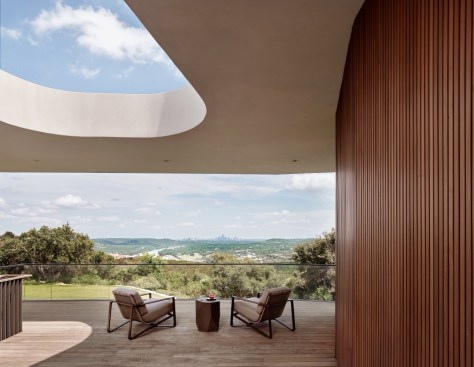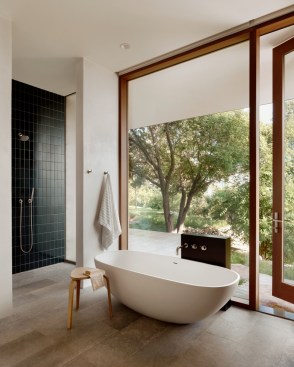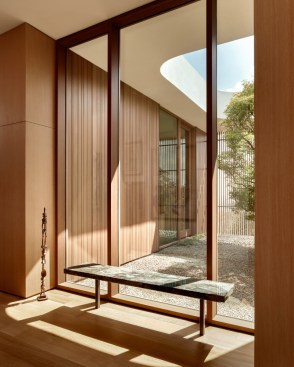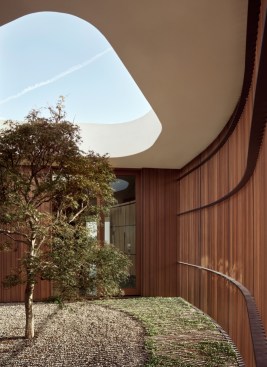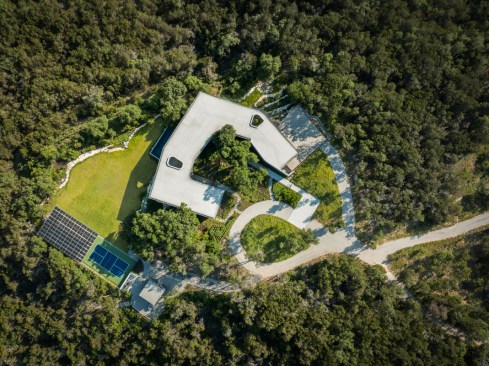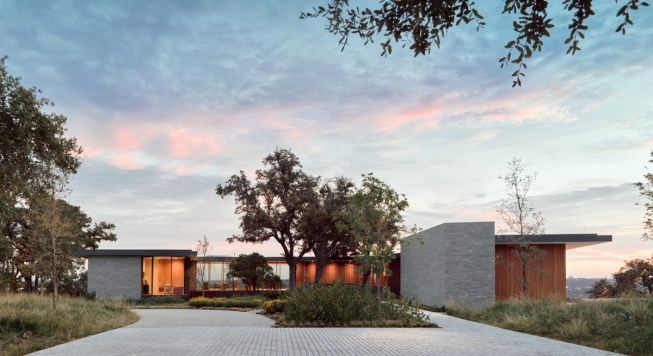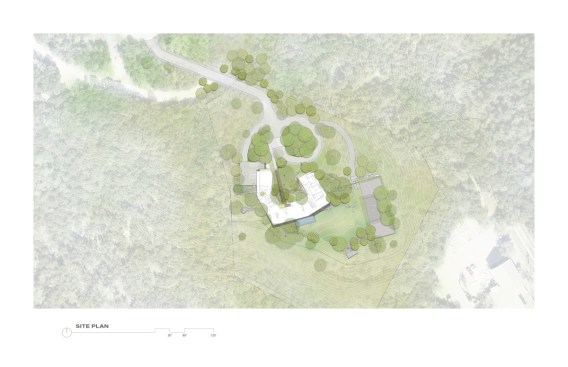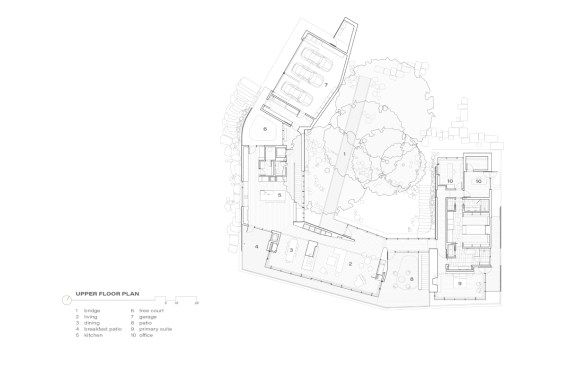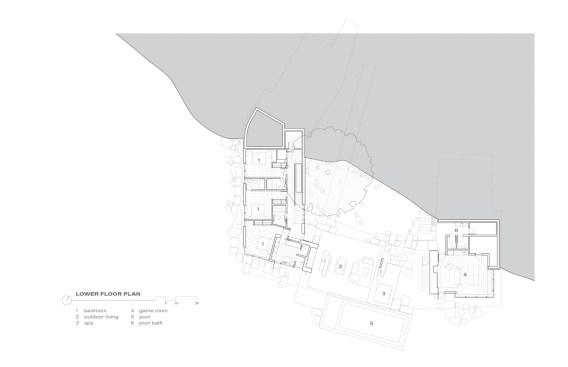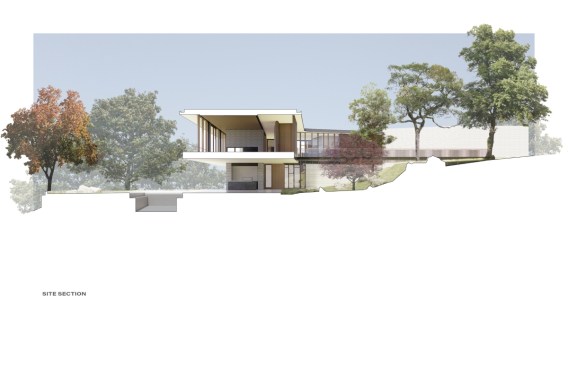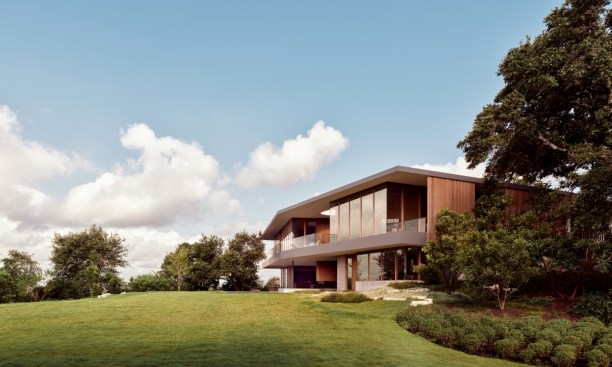Project Description
This project was selected as an Honor winner in the 2024 Residential Architect Design Awards, Custom Home / More than 3,000 Square Feet category.
“You immediately see that it's a house that has been thought through at every level of detail. It's a pretty minimal architectural interior, but it's thoughtful.” —Juror Rene Gonzalez
Taking biophilic design to the extreme—in a good way—this 7,660-square-foot home overlooking downtown Austin features a unique U-shaped plan encircling a sloping tree-landscaped garden that leads to the property’s pool, lawn, and breezeway, the latter of which is fully furnished and equipped with an outdoor kitchen. Sections of floor-to-ceiling windows on either side of the U thoughtfully frames views of the garden and of Austin, bringing the outdoors into various public and private zones, and an outdoor “bridge” facing the inward part of the U allows the homeowners and guests to take tranquil elevated strolls within the garden. Meanwhile, a balcony spanning the out-facing side of the U from the kitchen to the living room, creates ample outdoor spaces to relax, dine alfresco, and sip coffee or wine while enjoying the city vistas.
As the clients, a retired couple, plan to keep the home long term and eventually pass the home on to their children as an heirloom, the design reflects aging-in-place and growth strategies such as placement of all the primary living spaces on the main level and home offices that can easily convert into bedrooms should the clients’ children and subsequent children visit or take up residence in the future.
Sustainability was also at the forefront of this project: A photovoltaic array, hybrid electric hot water heater, and an advanced building envelope with continuous exterior insulation, among other design decisions, help make this a net-positive home.
PROJECT CREDITS:
Project: City Park Residence
Location: Austin, TX
Client/Owner: withheld
Architect: Alterstudio Architecture
Construction Start Date: September 2018
Construction End Date: Summer 2023
Size in Square Feet: 7,660
Cost: withheld
Partners: Kevin Alter, Ernesto Cragnolino, Tim Whitehill
Project Architects: Daniel Shumaker, Matt Slusarek, Elizabeth Sydnor, Shelley McDavid
Director of Interiors: Haifa Hammami
Interior Designer: Alterstudio Architecture, Haifa Hammami
Mechanical Engineer: Kristof Irwin, Positive Energy
Structural Engineer: M. Scott Williamson
Civil Engineer: Aeparmia Engineering, PLLC
General Contractor: Eric Rauser; Brett Koenig, Project Superintendent; Rauser Construction
Landscape Architect: David Hocker, Hocker Design Group
Landscape Lighting: Signature Lighting
Pool Designer: Design Ecology
Arborist: Vincent Debrock, Heritage Tree Care
Geotechnical Engineer: Holt Engineering
MATERIALS AND SOURCES:
Appliances: LG, Sub-Zero, Wolf, Asko, Bosch, Cove, Zephyr
Bathroom Fixtures: Cocoon, Santec, Studio ORE
Carpet: The Rug Company
Cabinets: Buda Woodworks
Ceilings: Enabler wood ceilings
Concrete: Austin Concrete Development foundation
Countertops: Cosentino Dekton
Energy source): Positive Energy
Exterior Wall Systems: Prime Wall Systems stucco/plaster
Fabrics and Finishes: Salvatori Waterworks, Sloan Montgomery, Aria Stone Gallery, Dekton
Flooring: Salvatori tile; K&G Stone, Ipe hardwood for bridge and exterior wood decks; Kristynik interior hardwood flooring
Furniture: Holly Hunt, the Bright Group, Scott + Cooner
Glass: Marble Falls Glass and Mirror
Gypsum: ECTEX Painting
HVAC: Air-Rite by Design
Kitchen fixtures: Julien stainless sinks
Lighting Control Systems: Monarch Technologies low volt A/V+ shades
Lighting: Jonathan Browning, Lost Profile Studio pendant, Juniper, the Urban Electric Co.
Lumber: Eastside Lumber and Decking
Masonry and stone: Yorkshire Limestone masonry wall, Kyle Gordon Stone install, Rory Llewellyn Masonry
Metal: Drophouse Design structural and architectural steel
Paints and Finishes: Sherwin-Williams, Rubio Monocoat
Photovoltaics or other Renewables: Lighthouse Solar solar array and batteries
Plumbing and Water System: Cocoon
Roofing: Kidd Roofing
Site and Landscape Products: Paleo exterior paving
Structural System: Steel framing and LSL wood framing
Wallcoverings: Carlisle & Co.
Walls: US Lumber Brokers wood siding and interior wall panels
Windows and Doors: Quantum wood windows, Western Window Systems manufactured windows and doors, Cowart garage door
Photo Credit: Casey Dunn
