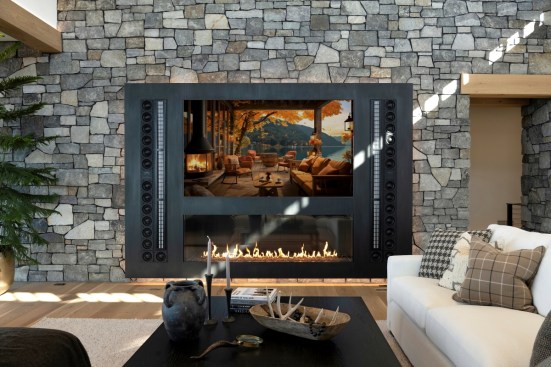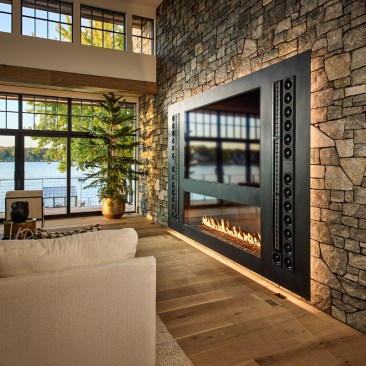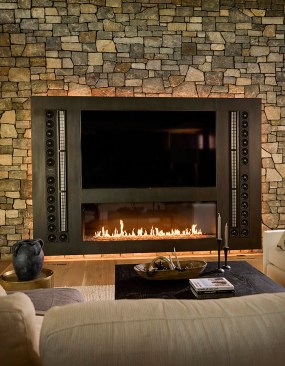Project Description
This project was selected as the Sponsor’s Choice in the 2024 Residential Architect Design Awards, fireplace category.
"It’s a gorgeous aesthetic and an amazing feat of engineering.” — Juror Mike Swanson
The centerpiece of this four-bedroom, five-bathroom home in Prior Lake, Minn. is a striking 100-inch gas fireplace, framed by a floor-to-ceiling stone accent wall. Flanked by seven-foot speakers, it serves as both a visual anchor and an immersive sensory experience, blending warmth, ambiance, and high-end technology.
This modern mountain retreat features Shou Sugi Ban siding, barn wood, and stone on the exterior, creating a rugged yet refined aesthetic. Inside, dark earth tones, reclaimed wood, and distressed metal finishes add depth and character. Handcrafted décor, custom shelving, natural-fiber rugs, and leather textiles further enhance the inviting atmosphere.
Beyond the main living space, the home offers a wellness spa, a custom sauna, and cutting-edge smart home lighting. A top-tier AV system elevates entertainment, rivaling concert-quality sound and visuals. Perched on a peninsula lot with sweeping 360-degree lake views, this home seamlessly merges indoor comfort with the beauty of its natural surroundings.
Photo Credit: Jenny Terrell, Spacecrafting
PROJECT CREDITS:
Project: Glacier Point
Location: Prior Lake, MN
Client/Owner: Lance Anderson
Architect: Murphy & Co. Design – Jeff Murphy
Construction Start Date: 12/4/2023
Construction End Date: 10/4/2024
Interior Designer: Mackenzie Lewis
Mechanical Engineer: Platt Contracting Services – Al Platt
Structural Engineer: Mattson Macdonald Young, Inc
Electrical Engineer: Platt Contracting Services
Civil Engineer: Probe Engineering Company, Inc
General Contractor: Mikan Custom Homes, LLC – Mike Youngs
Landscape Architect: Yardscapes
Lighting Designer: Aurora One Lighting
Building Enclosure: Dakota County Lumber
Hardware: Water Street Brass, Ashley Norton, and Top Knobs
Specifications: Homeowner
Geotechnical Engineer:
Code Consultant:
Size in Square Feet: 4749 sq. ft
Cost: $3.2M
MATERIALS AND SOURCES:
Acoustical System: Admit One Home Systems
Adhesives, Coatings and Sealants: Clean ‘N Seal
Appliances: All Inc. – Signature Kitchen Suite, Miele, Fisher and Paykel, and LG
Bathroom Fixtures: Moen, Elkay, Kohler, and Brizo
Carpet: ProSource, Stark
Cabinets: Designed and Made, LLC, and Built to Last Custom Cabinets (closet systems)
Ceilings: Better Paint – Sherwin Williams
Concrete: Hamill Concrete
Countertops: Great Northern Granite – Black Hone Mist, Apuan Fantasy Marble, Calacatta Atlantic, and Sandalus; Origin Stone – Greydon Sandstone
Exterior Wall Systems: Hodsdon Home Builders – 6” Corral Board Reclaimed in Mixed Grey & Brown, Nakamoto 8” Horizontal Sukiyaki Exterior + Tung Oil Black
Flooring: Innovative Hardwood – 9” White Oak Bandsaw and Circular Saw Texture
Glass: Glass Art – 3/8” Clear Tempered Glass, Clic-Glass
HVAC: Platt Contracting Services
Insulation: Structis
Kitchen fixtures: Moen and Brizo
Lighting Control Systems: Admit One Home Systems & Aurora One Lighting – Lutron Palladium Control, Alisse Keypads, Creston Home
Lighting: Aurora One Lighting Design – Lutron Sivoia Roller Shades, Ketra Square Mud-In Trim Fixtures, DMF Square Trimmed Fixtures
Masonry and Stone: Origin Stone – Wolfeboro Granite Wall Stone, Greydon Stone
Metal: Bauer Metal
Paints and Finishes: Better Paint – Sherwin Williams paint products
Plumbing and Water System: KAB Plumbing
Roofing: Allstar
Site and Landscape Products: Yardscapes
Structural System: Mattson Macdonald Young, Inc
Windows and Doors: Dwell 44 – Quaker City Line, featuring Clic Glass
Photo Credit: Spacecrafting



