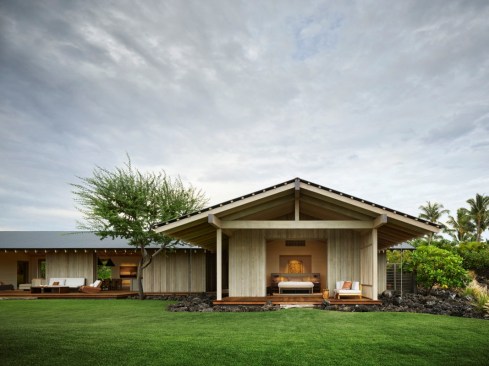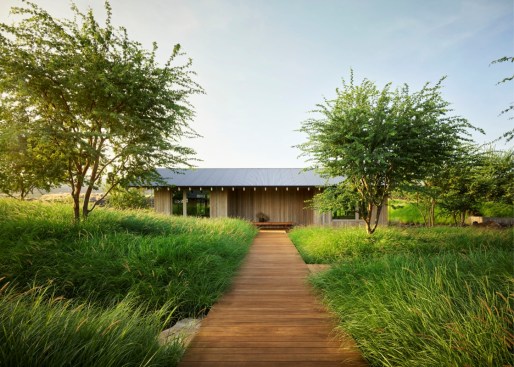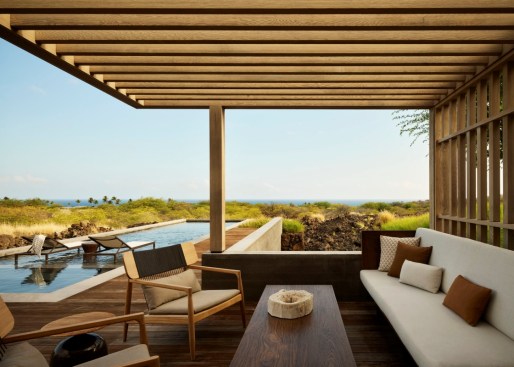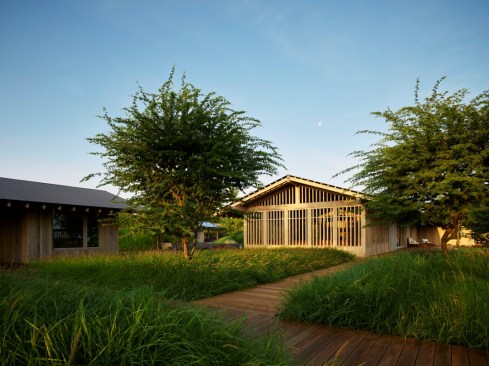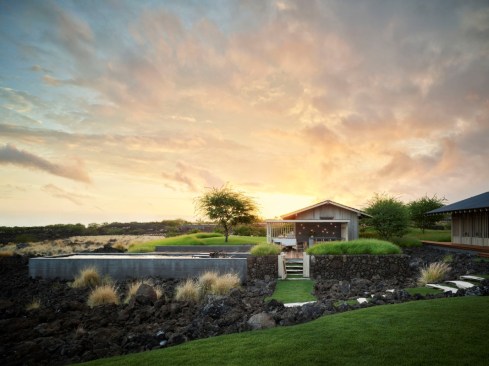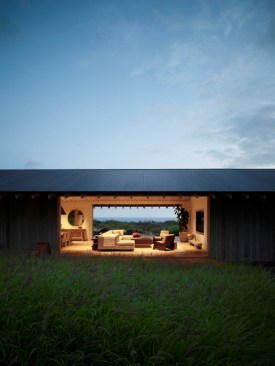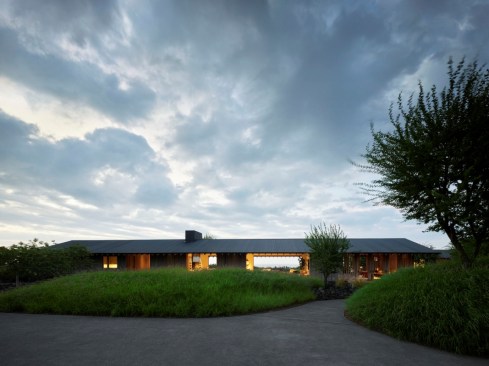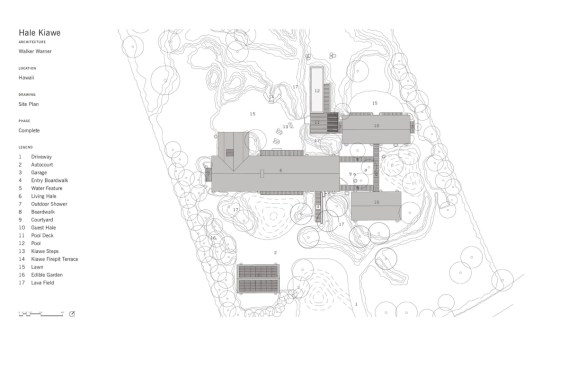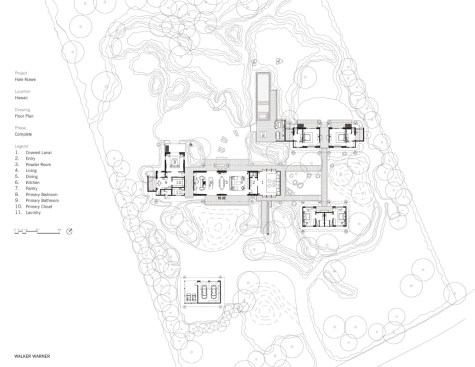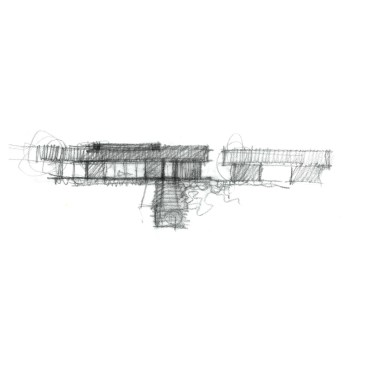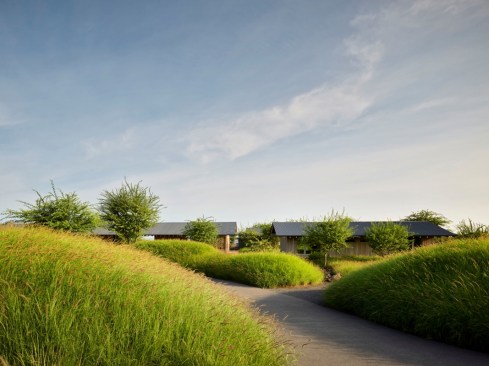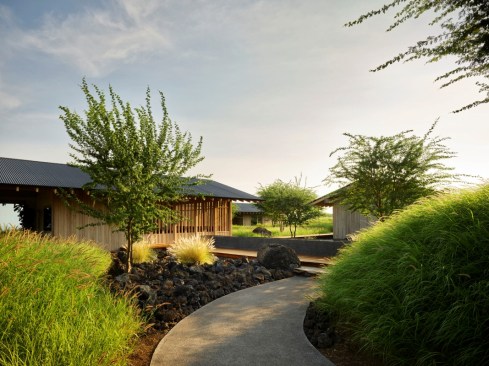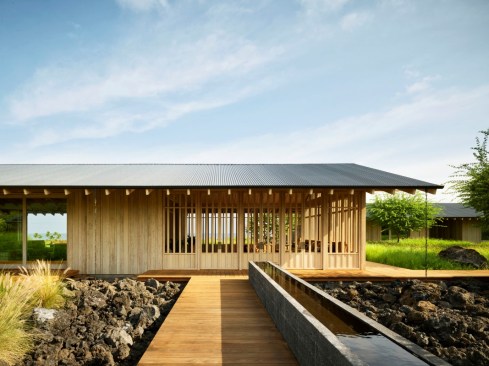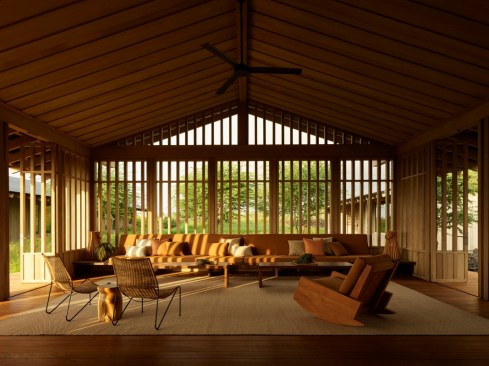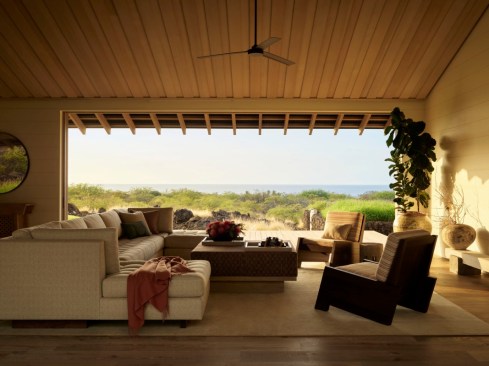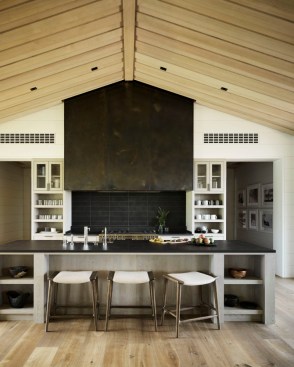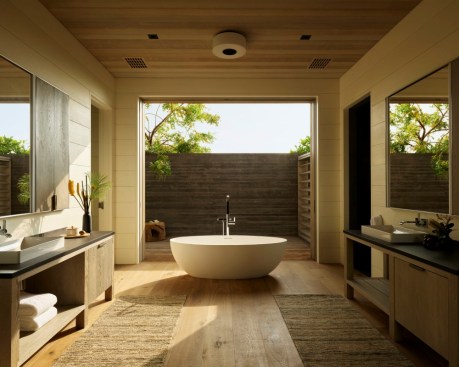Project Description
This project was selected as a Citation winner in the 2024 Residential Architect Design Awards, Custom Home / More than 3,000 Square Feet category.
“The edges are really nicely scaled to transition into the landscape with trellis and filigree.” —Juror Ashley Heeren
Enamored with Hawaii after vacationing there for years, the empty-nester clients wanted to settle down in Kailua-Kona on the Big Island and sought a home that would feel warm while meeting their minimalist aesthetic preferences. Taking these into consideration, as well as the Indian heritage of the clients, the architects incorporated principles of Vastu Shastra, an ancient Indian architectural system that encourages integration with nature while also promoting prosperity through spatial arrangements. For instance, molten rocks formed from old lava flows on the site were preserved and made an integral part of the exterior landscaping and kiawe trees that fell during a storm were repurposed throughout the property as seating around the home’s outdoor fire pit and exterior steps.
As if echoing the path of flowing lava, the main walkway meanders through grass- and tree-planted mounds and leads to the home’s entry, an open-air lanai that eases transition into the main house. Situated and constructed to harness the island’s winds and outfitted with deep overhangs, the home has minimal need for mechanical cooling and ventilation. The interior’s simple muted palette and clean lines cater to the homeowners’ tastes but also put more focus on the site’s natural landscape. Additional exterior pathways sprouting out from the lanai lead to two different guest-house zones as well as the aforementioned fire pit, a lawn, and an outdoor pool.
PROJECT CREDITS:
Project: Hale Kiawe
Location: Kailua-Kona, Hawaii
Client/Owner: Withheld
Construction End Date: March 2021
Size in Square Feet: 5,600 SF
Cost: Withheld
Architects: Greg Warner (principal, founder and Partner); Sharon Okada (senior project manager); Matthew Marsten (job captain); Vivi Lowery (intermediate designer)
Interior Designer: Philpotts Interiors
Mechanical Engineer: Mark Morrison Mechanical Engineering
Structural Engineer: GFDS Engineers
Electrical Engineer: Morikawa & Associates, LLC
Civil Engineer: Aina Engineers Inc.
General Contractor: Metzler Contracting Co. LLC
Landscape Architect: David Y. Tamura Associates
Lighting Designer: Eric Johnson Associates, Inc.
Specifications: TopFlight Specs, Inc.
Geotechnical Engineer: Geolabs, Inc.
MATERIALS AND SOURCES
Appliances: Sub-Zero/Wolf
Bathroom Fixtures: Dornbracht
Cabinets: Wick Rice Cabinetry
Concrete: Architectural Cast-In Place Concrete
Countertops: Texture Inc. – Black Hills Granite (3cm) – flamed/brushed with 500 grit, sealed
Flooring: European Oak, Sierra Collection, Colors: Forza Classical Grade & Grimm Classical Grade wood flooring
Furniture: Philpotts Interiors
Glass: Cardinal LG – LoE³-366 Laminated Glass
Gypsum: Gypsum Board, painted OC-29 'Floral White' Eggshell by Benjamin Moore
Insulation: R-15 EcoBatt Insulation (2×4 walls), R-23 EcoBatt Insulation (2×6 walls), Demilec Heatlock HFO High Lift Spray Foam Insulation (ceilings)
Kitchen fixtures: Dornbracht
Lighting: Eric Johnson Associates, Inc.
Masonry and Stone: Texture Inc. – Atlantic Basalt Tile (5/8") – flamed / brushed, sealed stone flooring
Paints and Finishes: Thompson Art Studios, Inc. exterior wood finishes
Roofing: elZinc, Pre-weathered zinc, corrugated
Windows and Doors: Exterior doors: Elochoman Millwork, Inc. Solid Rustic Oak; Interior doors: Elochoman Millwork, Inc. Solid Rustic Oak; Door hardware: Sun Valley Bronze – 'W' Finish (raw white bronze) Windows: Elochoman Millwork, Inc. Solid Rustic Oak; Window hardware: Sun Valley Bronze – 'W' Finish (raw white bronze)
Photo Credit: Matthew Millman
