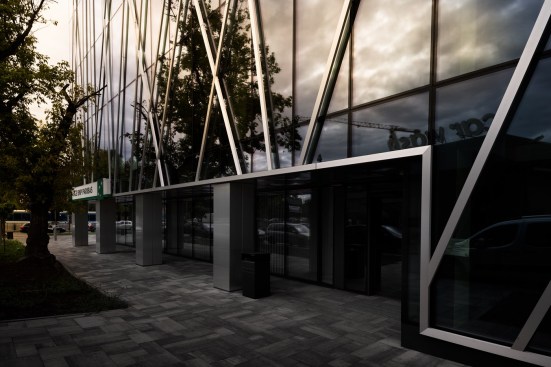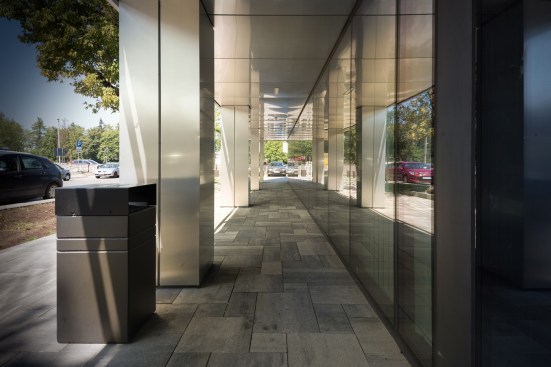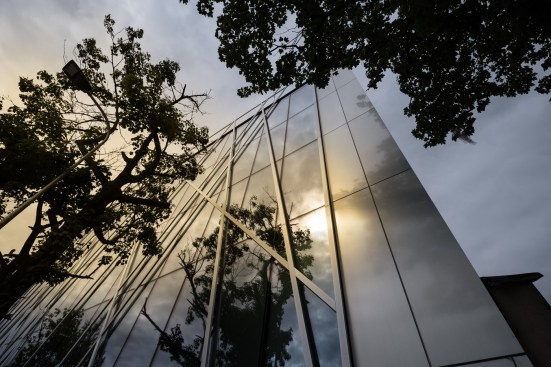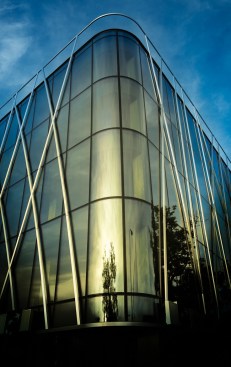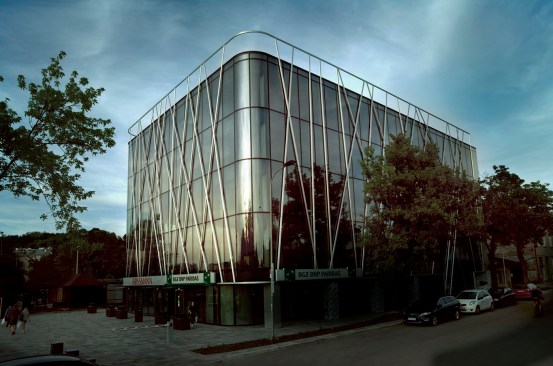Project Description
The Bonarka is commercial and service building located on a Bonarka Street in Cracow. Area building has 3 600 m2.
Building has 6 floors – 5 ground-up and 1 underground intended to car and bike park. 4 ground-up floors are intended to offices and ground floor is intended on service and commercialy business.
The designed building is characterized by original architecture, highest quality materials, glazed elevation made from a flexible glass.
Elegant character and clear building form stands it on against surrounding architecture. Elevation is unified glass sheet with rounded corners and aluminium crossing lines.
Thanks to this achieved connection between soft and sharp form.
Entrance to the building was located from Bonarka Street.
In front of the building from the Wadowicka Street area was arranged a little public square with entrances to commercial space on ground floor.
