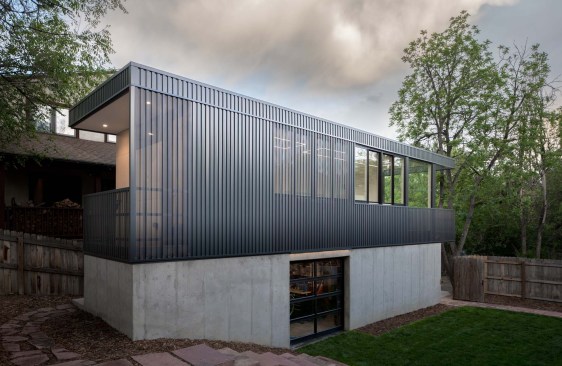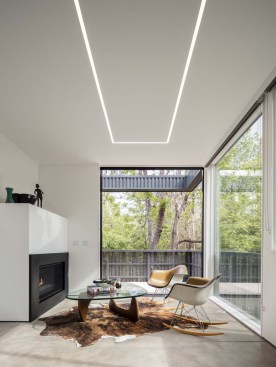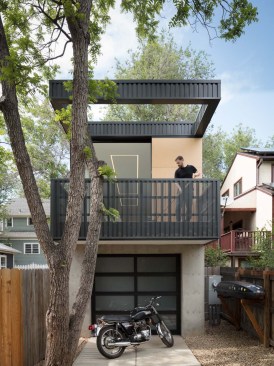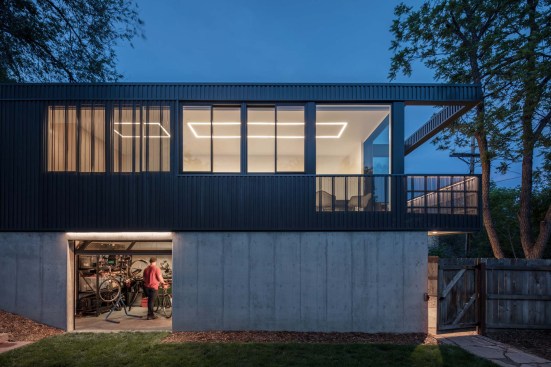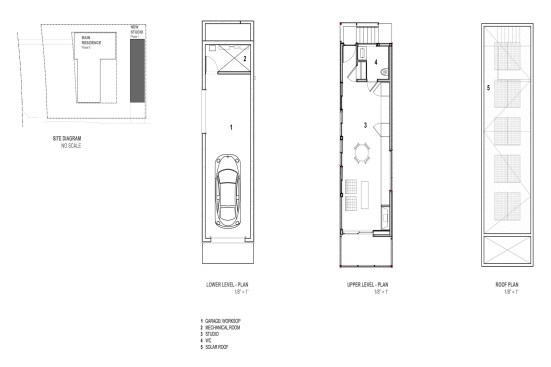Project Description
FROM THE ARCHITECTS:
Located in a walkable, transitional neighborhood near an urban downtown corridor, Space Pod – a nickname given to this structure by the neighbors – acts as a multipurpose space for a young landscape architect. This project was designed to be built in phases and Space Pod is Part I. Part II consists of a Single-Family Residence. The location of each volume on the site was driven by the desire to create a private, sun-filled backyard space, free from large imposing structures.
Embracing a shotgun typology shape, the Space Pod’s lower level holds a garage and a bike workshop while the upper level is a flexible place that accommodates working, playing and relaxing. This second story offers opportunities to see the Flatirons.
Inspired by monochromatic black paintings of Ad Reinhardt and Frank Stella, a minimalistic material palette of concrete, metal and glass was selected. This composition features subtle textures, perforations, and transparencies, more or less visible in different light.
