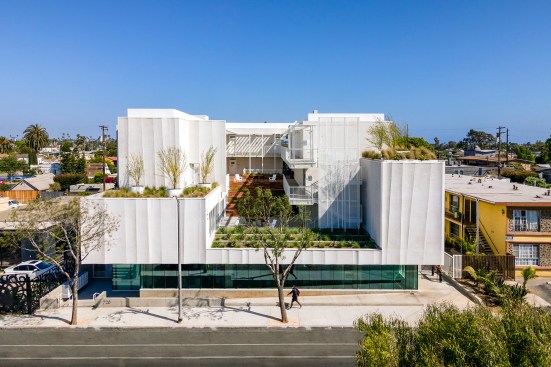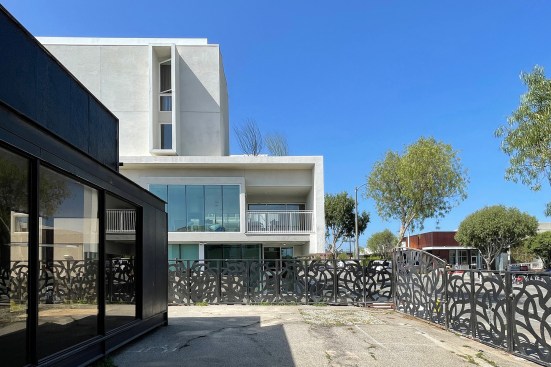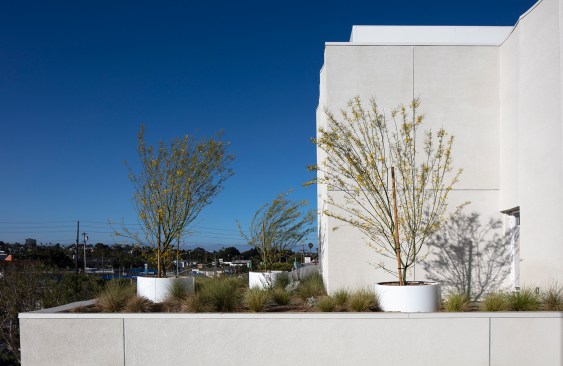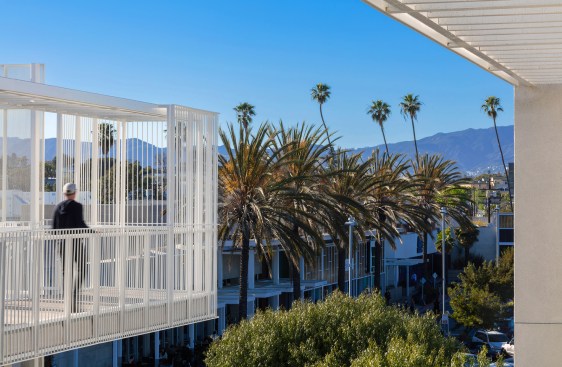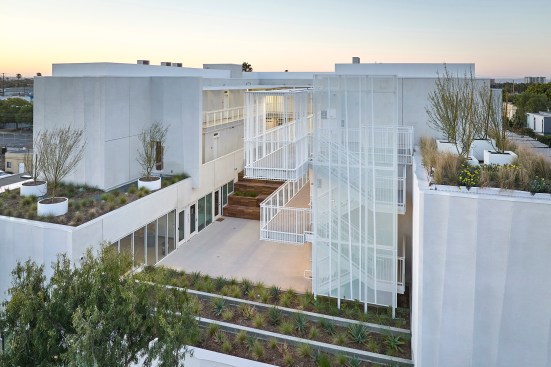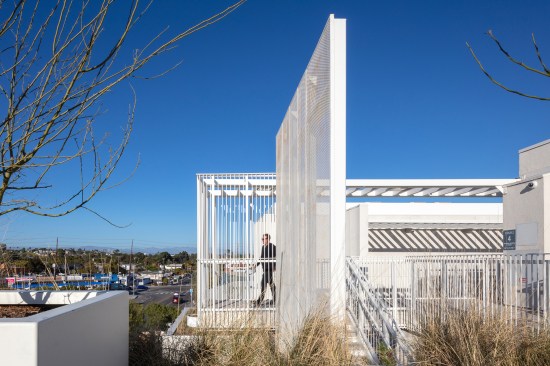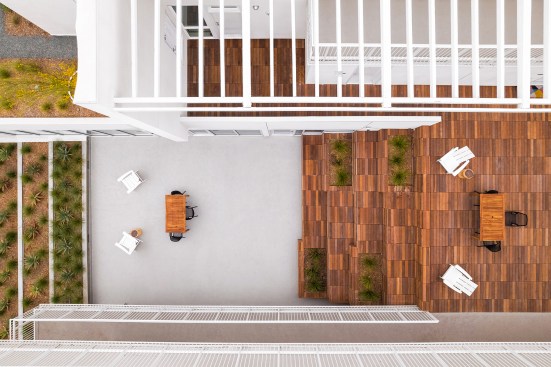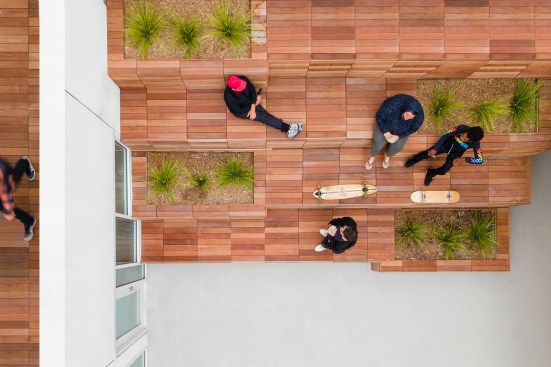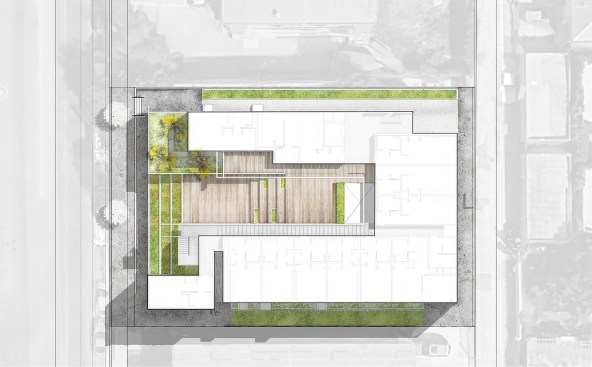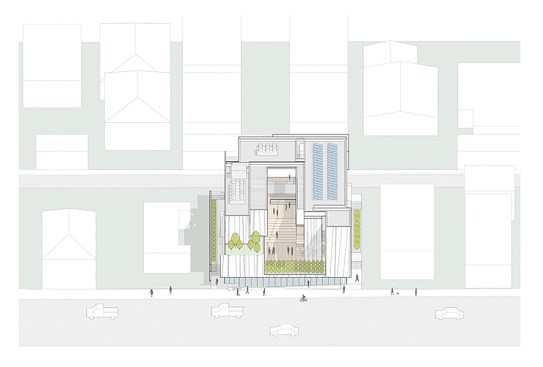Project Description
This project was selected as an Honor winner in the 2023 Residential Architect Design Awards, Affordable Housing category.
“I really like when you see affordable housing projects [such as this] that look like they could be market rate and people start to question, ‘is this too expensive?’ That’s an equity moment.”—Juror Tya Winn
The Rose Apartments from Brooks + Scarpa are a playful typological experiment with a serious objective, addressing one of America’s most pressing urban crises: the housing crunch in greater Los Angeles and its implications for the city’s most vulnerable communities. In this instance, the target community is at-risk older youth, a group particularly susceptible to homelessness as they transition away from state care and into independent living.
Providing these young adults with 35 spacious and light-filled affordable units, the Rose Apartments is located in the heart of Venice, long one of the area’s most housing-challenged municipalities but also a hotbed of contemporary design. Drawing on that creative tradition, Brooks + Scarpa’s solution is a meditation on the classic courtyard apartment complex—a staple of LA housing in the 20th century—cleverly tweaked here by raising the structure above grade and then opening it to the urban surrounds, giving the central outdoor gathering space at once a more public character and a more privileged feel. The building’s elevated position above the street also allows it to pack more interior space onto a modest site while maintaining a light, unobtrusive presence in the neighborhood, its soft touch underscored by its glazed first-floor façade and scalloped white cladding above.
PROJECT CREDITS
Project: The Rose Apartments, Venice, Calif.
Client/Owner: Venice Community Housing Corporation
Architects: Brooks + Scarpa. Lawrence Scarpa, FAIA, (Lead Designers) Angela Brooks, FAIA (Principal-in-Charge), Flavia Christi, George Faber, AIA, David Garcia, Carlos Garcia, AIA -Project Architect, Tod Funkhauser, Jeffrey Huber, FAIA, Dionicio Ichillumpa, Iliya Muzychuk, Micaela Danko, Eric Mosher, Eleftheria Stavridi, Fui Srivkorn, Yimin Wu, Juan Villareal (Project Design Team)
Landscape: Brooks + Scarpa with Tina Chee
Structural and Civil Engineering: Labib Funk
Electrical, Mechanical and Plumbing: Breen Engineering
LEED Consultant : Homage Design (Shellie Collier)
Geotechnical Engineering: Southern California Geotechnical
Wayfinding: Brooks + Scarpa
Contractor: Walton Construction
Photography: Jeff Durkin and Brooks + Scarpa (as noted)
