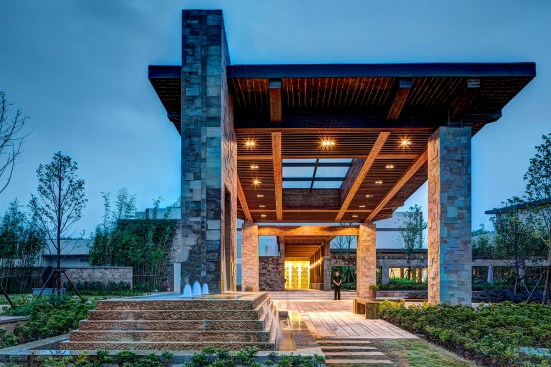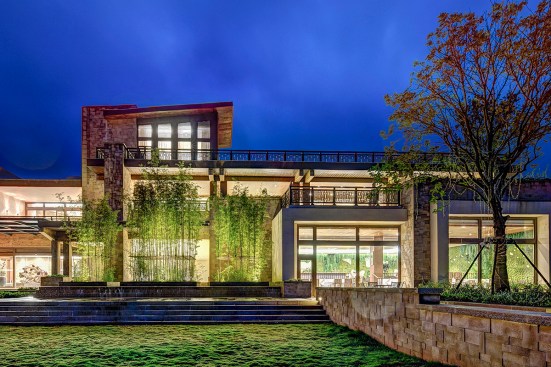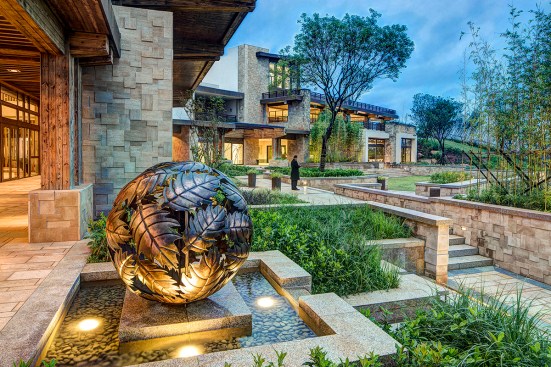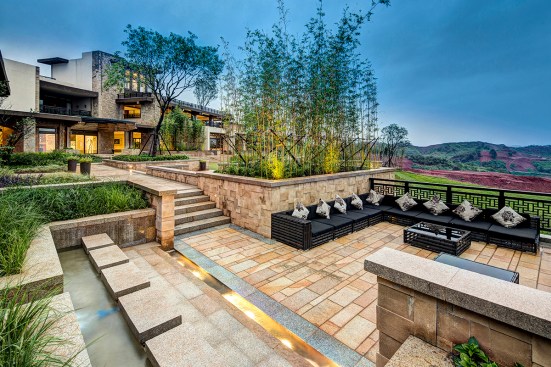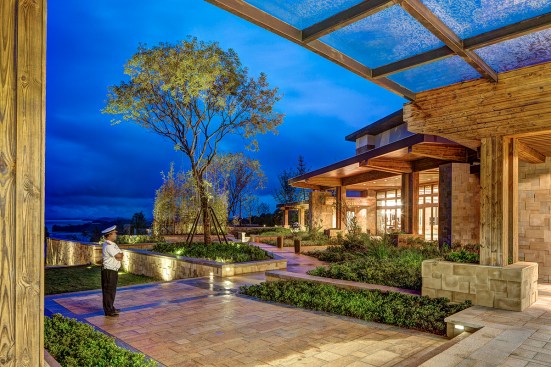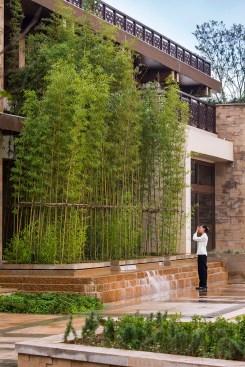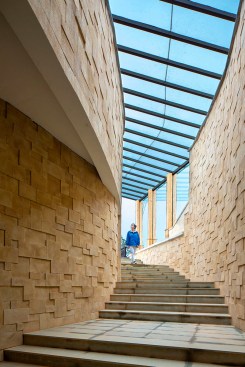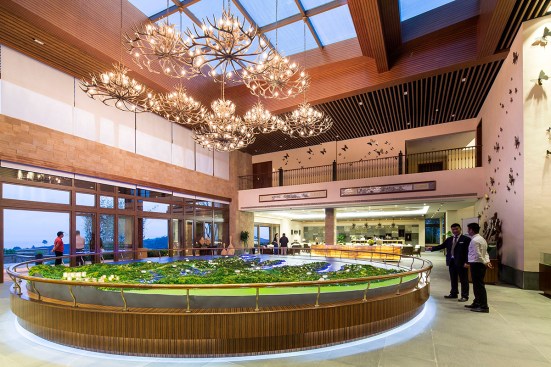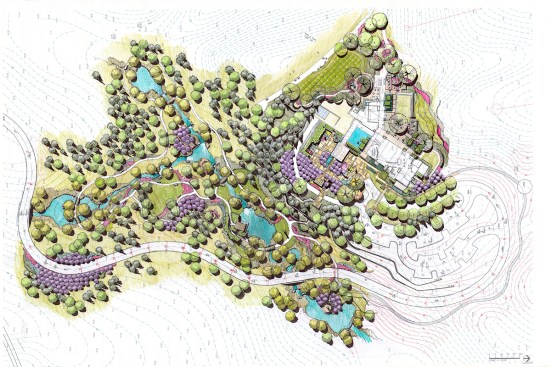Project Description
FROM THE ARCHITECTS:
The Lushan West Sea Golf Club is sited on a hilltop with commanding views of Tuolin Lake and the Tom Watson designed golf course. The club building is visible from throughout the golf course community as the icon in the neighborhood, acting as the centerpiece of not only the golf course but the residential neighborhood as well.
The club building steps down the hill to embrace the steep topography. Golf and gardens/outdoor rooms are intertwined to provide a variety of outdoor spaces for intimate and large-scale gatherings.
Visitors arrive at a courtyard that leads to a two-story lobby space that also serves as a real estate sales area with dramatic views through the building to the golf course and lake beyond. A restaurant is strategically located in a separate wing to take advantage of the dramatic views. The locker rooms, pro shop, and lounge spaces (including food service) is located directly above the main restaurant and open directly to the golf course on the second level. A dramatic stair to the roof top practice putting green is accessed from this area. Back of house functions, including cart storage are tucked into the hillside.
Traditional details, expressed in a contemporary way, include timber framing, screens, and the use of terracotta tiles.
