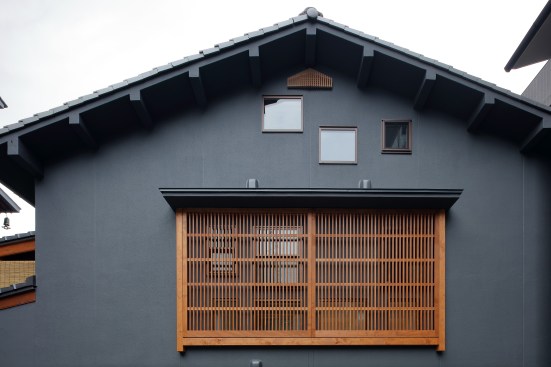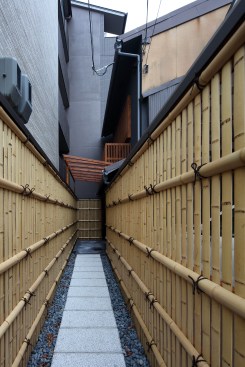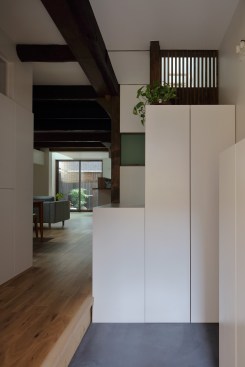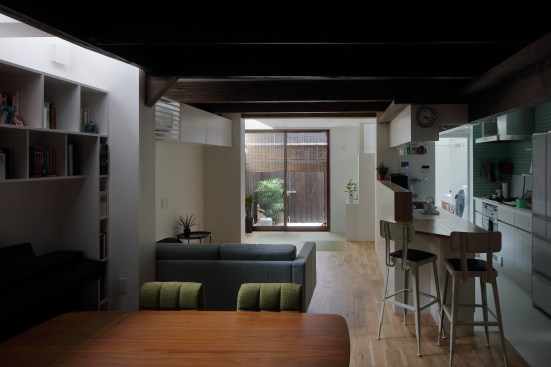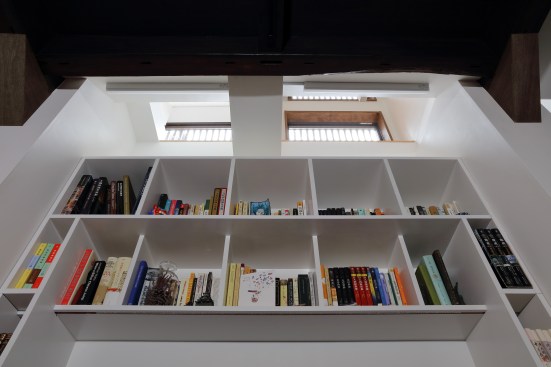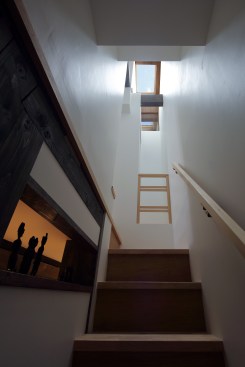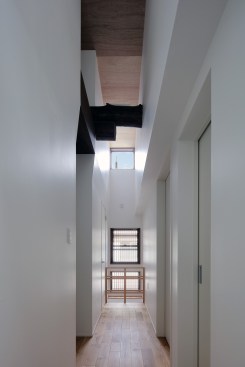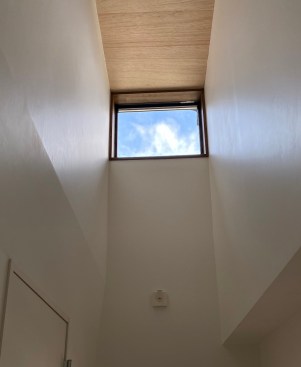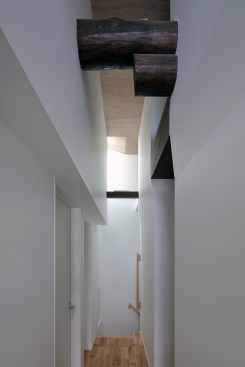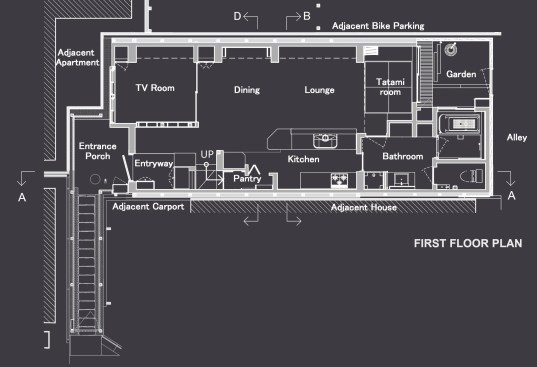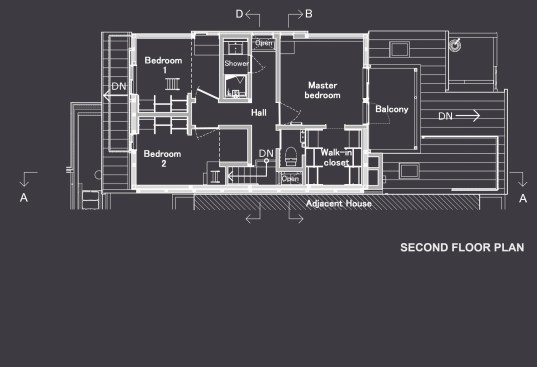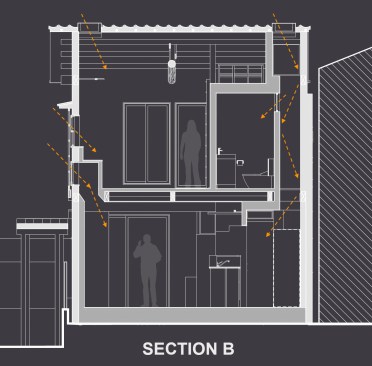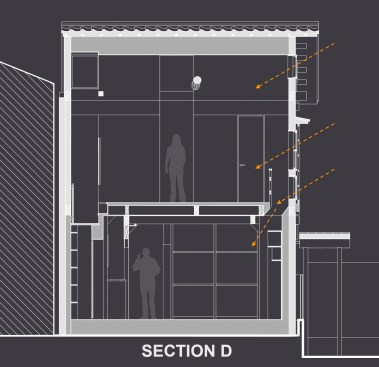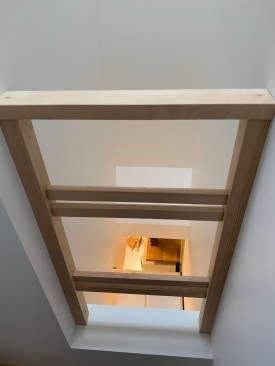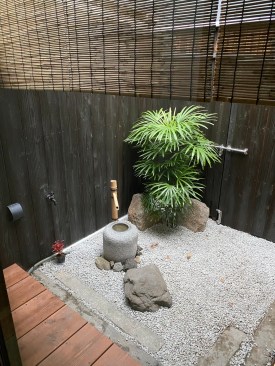Project Description
Yamada Architecture designed a 90+ year old wood-framed house (machiya) on a flag lot with a narrow private access alleyway (roji) located just south of Toji temple in Kyoto.
For his family of four including two children, the client requested an earthquake-resistant, naturally-lit, modern home with the charm of traditional machiya exterior.
Having been unoccupied for over a decade, the existing machiya was in worn-out condition. The downstairs was extremely dark even during the daytime. The stale Japanese style interior did not suit the client’s lifestyle, either. Thus the architect proposed a full renovation with extensive structural retrofitting. The entire existing house was hollowed out on the inside, leaving some essential posts & beams only. Then new slab-on-grade concrete foundation was poured.
On the first floor, narrow shear walls are placed dispersedly according to the new open floor plan that features a small courtyard garden (tsuboniwa) in the back. The open floor plan offers views of the tsuboniwa from nearly every corner.
On the second floor, the space was entirely redivided into bedrooms, a shower room, a toilet room, and an inner hallway. Those rooms’ interior walls enhance the house’s seismic resistance. The new vault ceiling exposes the existing log roof beams that run across the inner hallway and the master bedroom.
Views of the sky are featured in the upstairs inner hallway and the staircase. New clerestory windows and gable windows on the north exterior wall bring daylight into the middle of the house. Floor openings at each end of the inner hallway let daylight from the upstairs windows filters into the downstairs. These floor openings also allow the family members to sense one another’s presence between the floors. Throughout the house, polycarbonate interior windows are placed to distribute daylight. The resulting house interior offers a sense of connection to the outdoors.
On the exterior, new stained wooden lattice screens enhance the traditional aesthetics of the house. The architect took advantage of the private access alleyway and created a distinctive entrance approach space with bamboo fences and granite stepping stones, in line with the traditional aesthetic.
