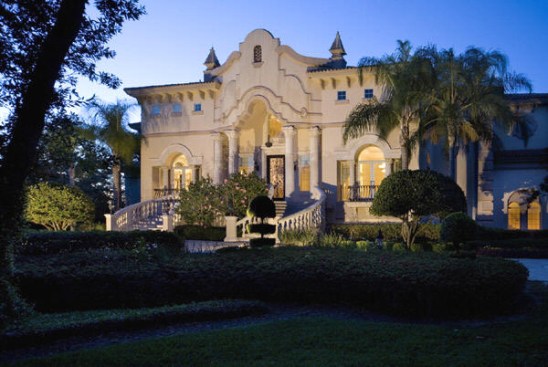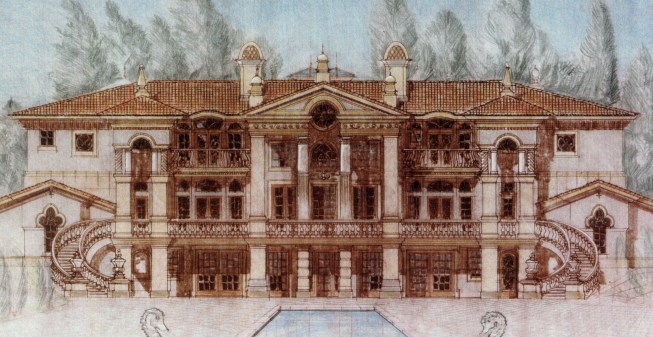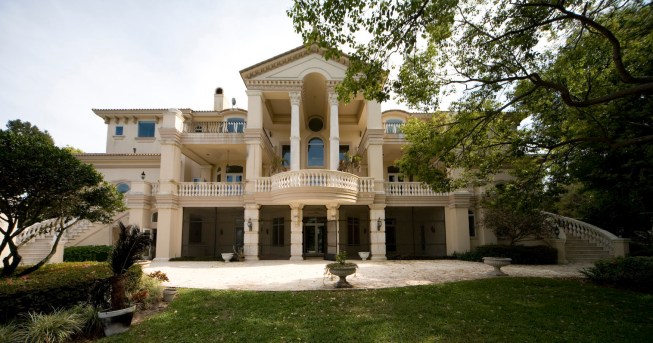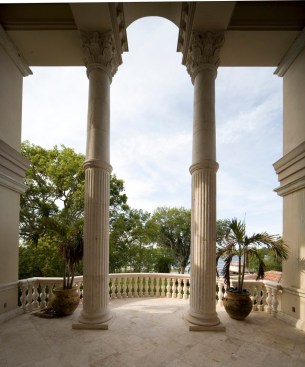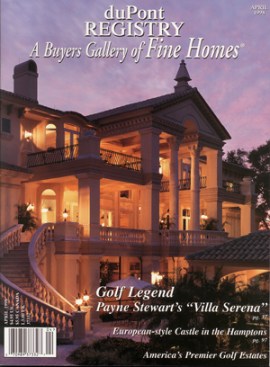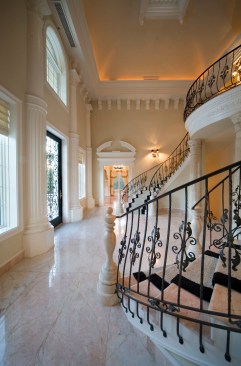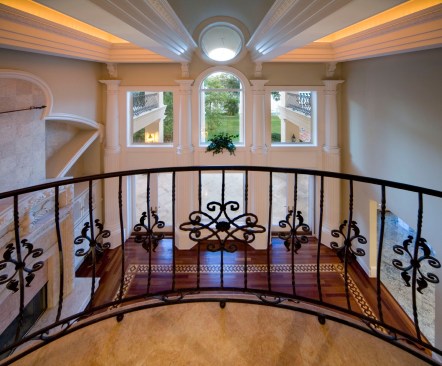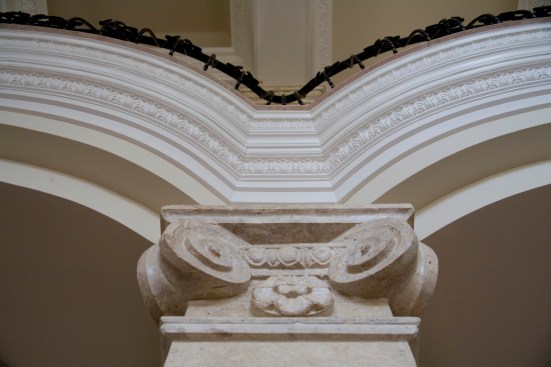Project Description
A gem of a house nestled by a still lake in Central Florida, approximately 11,000 SF of living space. Three stories, south faces access road and north faces lake. Piano nobile elevated allowing a walk out basement and third floor. Public rooms including Foyer, Living, Dining, Family, Study, Kitchen/breakfast and Trophy room on main entry level accessed by double horseshow stairs. Third floor has Master Suite and three bedrooms. Walk out level includes Den, Theater, Craft, Game, and two Guest Bedrooms. Constructed primarily with wood framing, stucco and ceramic tile roof the design is ‘two-faced’. The south facade is a Palladian baroque style while the north is clearly a Roman temple motif.
