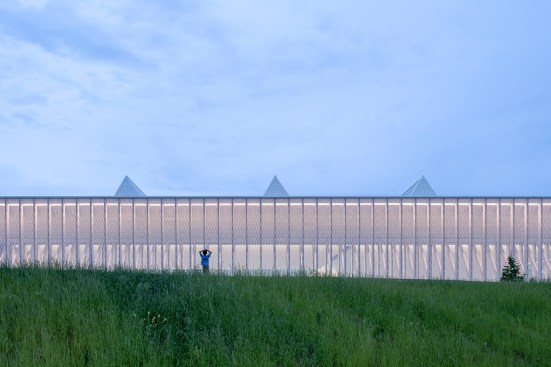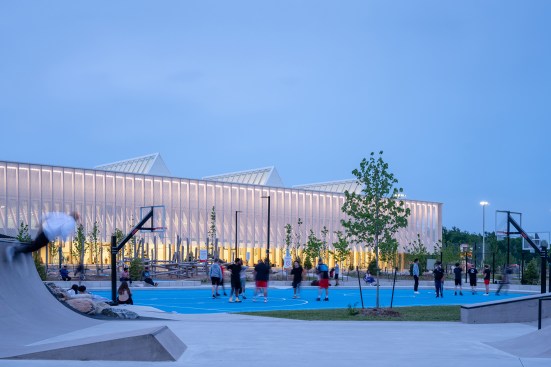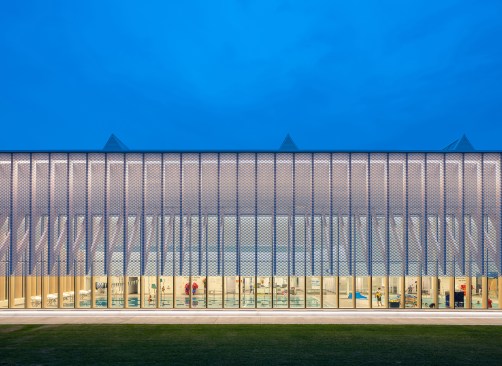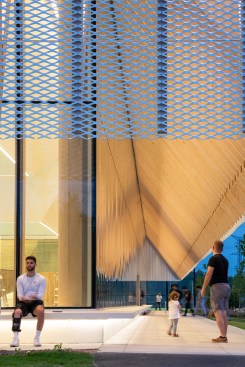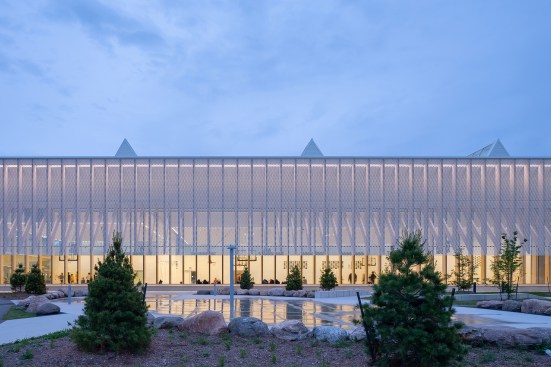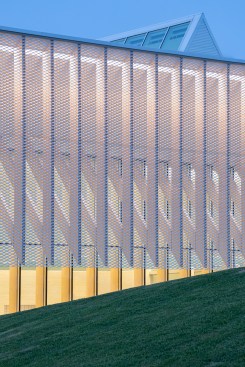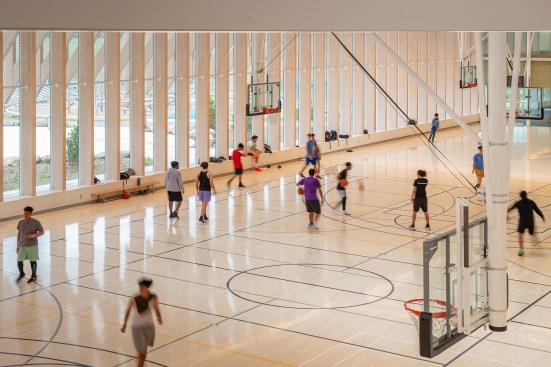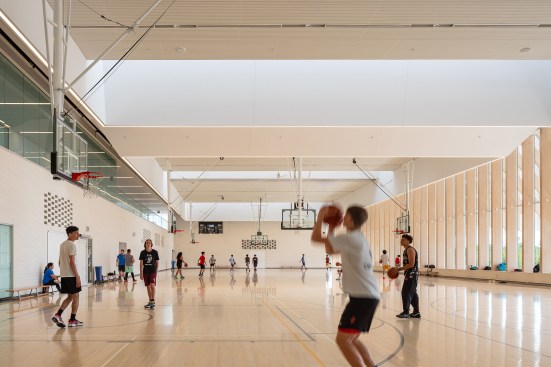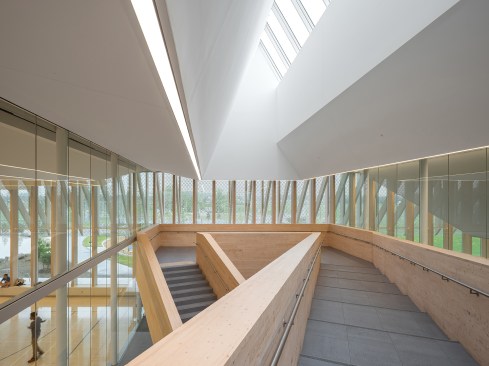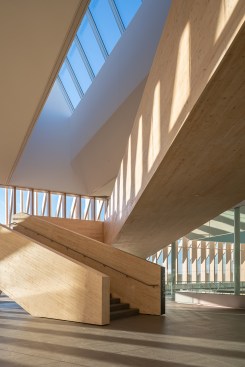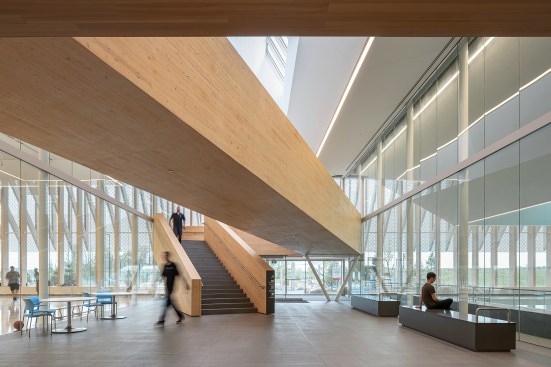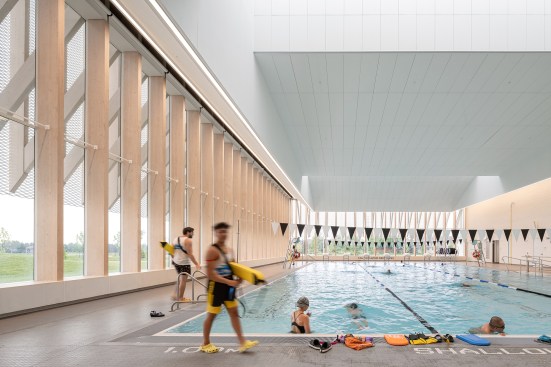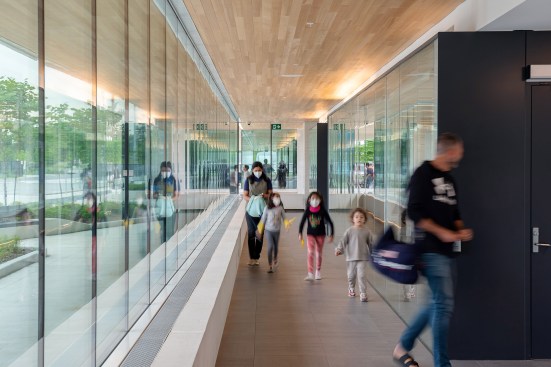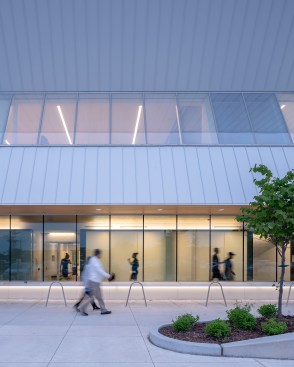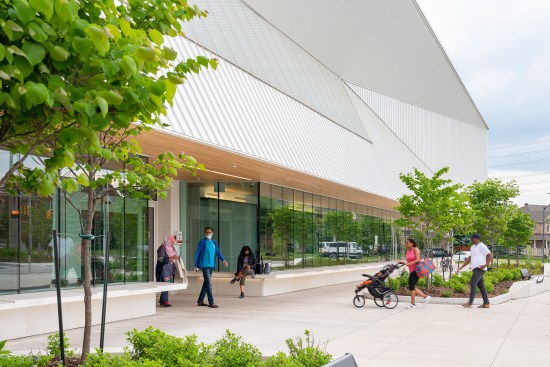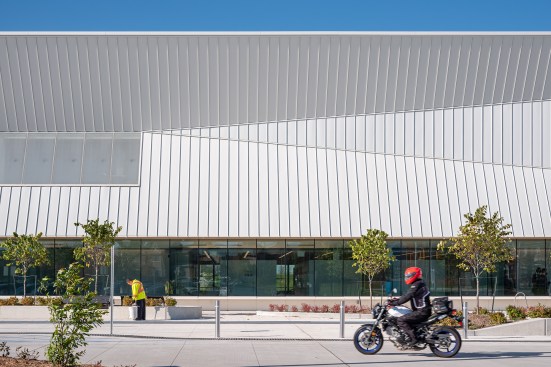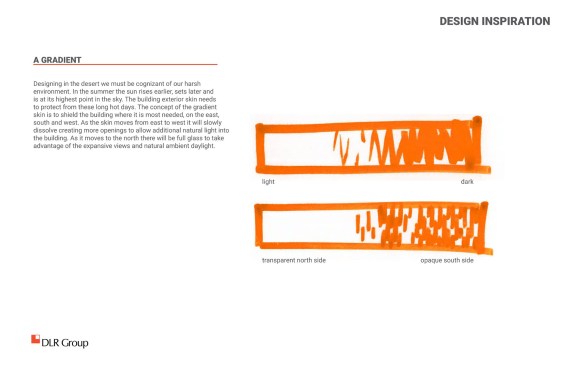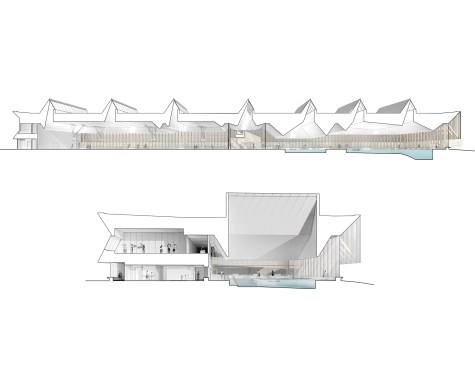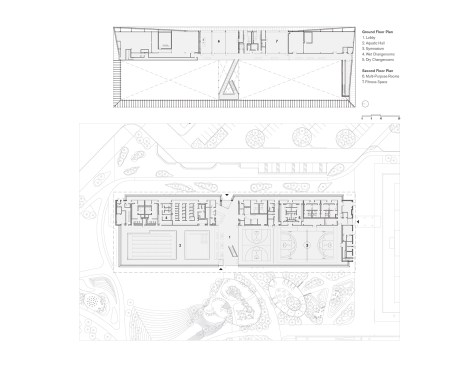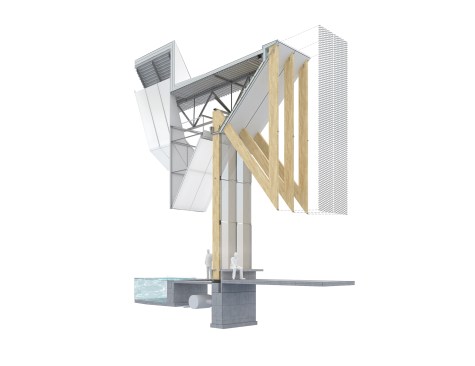Project Description
This project was selected as a Honor winner in ARCHITECT’s 2023 Architecture & Interiors Awards, Architecture: Sports and Recreation category.
“The design is very powerful, simple, and elegant at the same time.” — Juror Susan T. Rodriguez, FAIA
A monumental, perforated aluminum screen wraps the façade of the Churchill Meadows Community Centre and Mattamy Sports Park in the Toronto suburb of Mississauga, Ontario, but light is the mass timber landmark’s defining architectural element. Designed by Canadian studio MJMA Architecture & Design, the 75,000-square-foot structure transforms a 50-acre agricultural field into both an all-season, integrated park for indoor and outdoor recreation and a public gathering place that encourages healthy living.
With a cantilevered roof sheltering the building perimeter and floor-to-ceiling glazing enclosing the ground floor, the two-story, rectangular community center boasts a crown of sawtooth skylights that diffuse natural light and protect against excess heat gain in the interior gymnasiums, swimming pools, and fitness rooms. A punctured, membrane-like ceiling provides acoustic insulation to some of these indoor facilities. From the exterior, the transparent design teases the sweeping central lobby and timber stair while visually exposing the glulam colonnade that supports the building and its curtain wall.
Beyond the structure, the surrounding landscape is just as impressive. The project’s outdoor recreation areas boast a rolling green space constructed using soil from the site’s excavation. The different areas provide visitors with places to play basketball or soccer, enjoy the skate park, or participate in an al fresco workout. A trail connects each part of the park to the surrounding neighborhood, expanding an existing trail network, and meanders around a stormwater management pond and environmentally protected zones, including a wetland.
PROJECT CREDITS
Project: Churchill Meadows Community Centre and Sports Park, Ontario, Canada
Client: City of Mississauga
Architect: MJMA, Toronto. David Miller (design partner); Ted Watson, Intl. Assoc. AIA, Tarisha Dolyniuk, Timothy Belanger, Andrew Filarski, Viktors Jaunkalns, Intl. Assoc. AIA, Robert Allen, Intl. Assoc. AIA (supporting partners); Chris Burbidge (principal-in-charge); Tyler Walker (design architect); Obinna Ogunedo, Leland Dadson, Kris Vassilev, Darlene Montgomery, Jasper Flores, Caleb Tsui, Natalia Ultremari, Jeremy Campbell, Caileigh MacKellar, Kyung-Sun Hur (design team)
Interior Designer: MJMA
Mechanical Engineer: Smith + Andersen
Structural Engineer: Blackwell
Electrical Engineer: Smith + Andersen
Civil Engineer: EMC Group
General Contractor: Aquicon Construction
Landscape Architect: MJMA, PMA Landscape Architecture, Site One Landscape
Sustainability: Footprint
Graphic Design and Wayfinding: MJMA
Size: 75,000 square feet
Cost: $47M CAD ($34.4M USD)
MATERIALS AND SOURCES
Acoustical System: Techstyle by Hunter Douglas/CertainTeed (web); Perforated metal panels by Gordon Inc. (web)
Bathroom Fixtures: American Standard (Toilets, Urinals, Lavatories), Delta (Showers, faucets)
Carpet: Interface (web)
Cabinets: Allwood (web)
Ceilings: Wood Panel Ceiling by Geometrik Manufacturing (web)
Concrete: Precast benches by Canadian Precast (web), Coreslab Structures (Precast structural slabs) (web)
Countertops: Part of millwork by Allwood
Exterior Wall Systems: Glass curtain wall by Aerloc Industries (web), wood
Flooring: American Biltrite (Resilient Flooring) (web); Wood athletic flooring by Connor Sports (manufacturer) (web) / WestPoint (supplier and installer); Tackboards by Global School Products (web); Floor tiles by Mosa Tiles (web) and by American Olean (web)
Furniture: Millwork by Allwood (Reception and Fixed Seating), other by NIC. Exterior benches and seating by Maglin (web), , W.H. Reynolds
Glass: Glass curtain wall by Aerloc Industries, Glass, Skylights, and insulated glass units by Guardian Glass (web)
Insulation: Agway AR standing seam panels (web), Cavityrock by Rockwool (thermal insulation) (web), Henry Blueskin (air-vapour barrier) (web)
Lighting Control Systems: Wattstopper / Salex (supplier) (web)
Lighting: SGI Lighting; Visioneering / Salex (supplier), Meteor Lighting (web); V2 Lighting Group; Exterior: Gardco PureForm by Seginus Lighting; Poles by Alumnous with light fixtures by Phillips; Exterior perimeter light fixtures by Insight Lighting (web)
Masonry and Stone: Richvale York “Cambridge” series (architectural concrete block) (web)
Metal: Agway Metals AR standing seam panels
Paints and Finishes: PPG Industries (web); Sansin (mass timber coating) (web)
Plumbing and Water System: American Standard (Toilets, Urinals, Lavatories), Delta (Showers, faucets)
Roofing: Johns Manville (web)
Site and Landscape Products: Earthscape (Playground) (web), Green Blue Urban (Bike Racks) (web), Maglin, Mmcite/Open Space Solutions (web), W.H. Reynolds (web) (Exterior Benches Seating and Water Play)
Structural System: Nordic Structures: Glue-Laminated Timber and Cross-Laminated Timber (web)
Gensteel (supplier/installer): Steel structure – columns and roof framing;
Salit Steel (supplier/installer): Foundations (web)
Ideal Roofing (manufacturer) (web), TLS Group (installer) (web): Metal deck
Coreslab Structures: Precast structural slabs
Wallcoverings: Architectural concrete block by Richvale York
Walls: See above; Wall tiles by Centura / Max Glory; Mosaic wall tile by Daltile (web); Art Wall – consists of 675 tiles painted by members of the local community
Windows and Doors: NA (Windows), Aerloc (Entrances), Citywide Door & Hardware (Metal doors) (web), Lambton Doors (web), manufacturer; Trillium, installer (Wood doors), Stanley (Sliding doors), Aluflam (fire-rated door); Amstel (side coiling security grille)
Special doors: Overhead coiling grilles by Amstel Manufacturing (web), Overhead garage doors by Garaga
