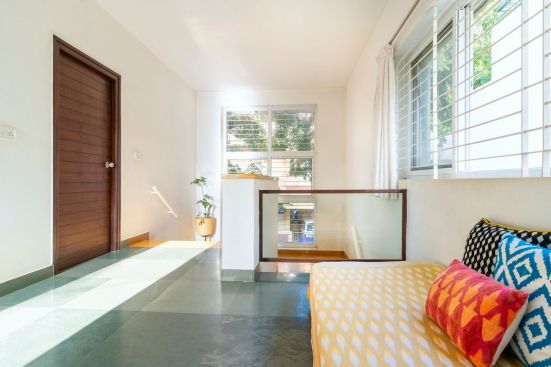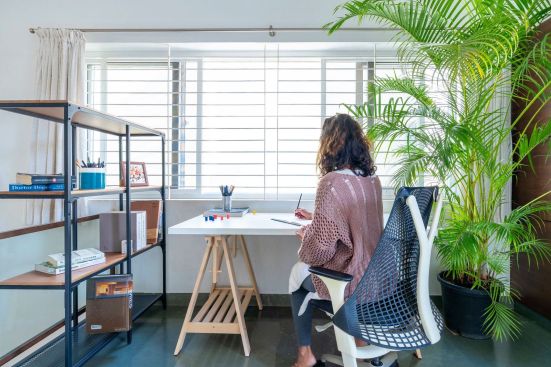Project Description
The Shwethalaya residence is a family residence belonging to Ar. Shalini Chandrashekar and her family, tucked in a quaint residential neighbourhood of Bangalore. With the family’s evolving needs at the nucleus of the design transformation, the home was redesigned in an intricate manner to make room for additional spaces whilst ensuring the prevalence of binding familial warmth. Initially a single-floor individual home (1,200 sq ft), the project’s gut renovation aimed at adding a floor and expanding the blueprint of the residence.
The resultant G+1 structure currently sprawls over an area of 2,400 sq ft, almost doubling the expanse of the family residence. The design philosophy of the renovated Shwethalaya entails decoding the brief-based analysis and planning’s intrinsic purpose — resulting in an abode that is tethered to the landscape and site’s context.
The home’s original exterior built envelope was reimagined, making way for expansive fenestrations that created a semblance of connection between the outdoors and indoors. This further enables effective ventilation and daylighting in spaces, a feature that was not optimally prevalent in the former built scheme of the home. The primary form of the structure was composed of a framework of load-bearing walls. These walls were inconspicuously incorporated into the renewed layout, lending themselves useful in demarcating spaces while comprising the original shell. The reconfiguration of a programme while working with a structural framework that cannot be altered, poses a set of challenges that need to be ingeniously tackled!
The main door in the floor plan was initially west-facing and located on the arterial road’s fringes. The same was relocated to the home’s northern elevation, rendering it a more private sense of access for the dwellers of the home. This addressed the initially prevailing issue of all-public access to the main entrance that now had been strategically switched over to a different elevation.
The internal staircase created to connect the two levels, establishes itself as the architectural spine of the residence. A focal element in its own right, the sunny Jaisalmer stone-clad staircase’s light-filled volume is a space that allows its inhabitants to relax and contemplate. The inclusion of a locally available material was of the essence in this portion of the renovation as it did not only bring to the forefront a tangible texture to the space but also imbued it with a welcome accent of hue!

