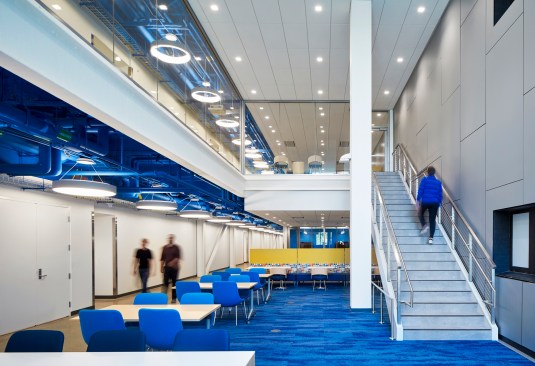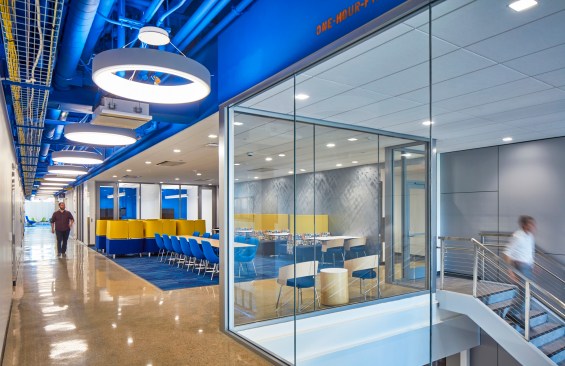Project Description
Keeping pace with increased STEM enrollment, the University of Michigan-Flint added 70,000 new square feet the William R. Murchie Science Building. The expansion also focused on creating a facility with almost no visual barriers to encourage both departmental collaboration and the visibility of STEM work. To accomplish these goals, the building’s open stairwell and floor design was meant to facilitate idea-sharing and to display scientific innovations taking place in real time.
Due to the size of the combined levels, fire- and life-safety codes required a fire-rated barrier between floors to inhibit the spread of smoke and flames. To meet these codes and provide the desired level of visual connection, the school and architects turned to Technical Glass Products’ (TGP) Fireframes Clearview® System with Pilkington Pyrostop® fire-rated glass, Fireframes® Aluminum Series perimeter frames and full-lite Fireframes® Designer Series fire-rated doors.
The narrow perimeter frame and nearly colorless transitions between adjoining pieces of 60-minute fire-rated glass allow these systems to all but disappear without compromising their level of protection. The floor-to-ceiling butt-glazed assemblies run for over 30 feet and turn multiple corners. In addition to the butt-glazed system, the full-lite fire-rated doors helped the renovation maintain visual connectivity while also meeting all the codes required of fire-rated egress systems.
With larger, uninterrupted glazing areas, these systems let more natural light filter through the building from adjacent, non-rated glass curtain walls. By contributing to increased daylight access and social connection, these assemblies helped the William R. Murchie Science Building Expansion prioritize occupant experience.

