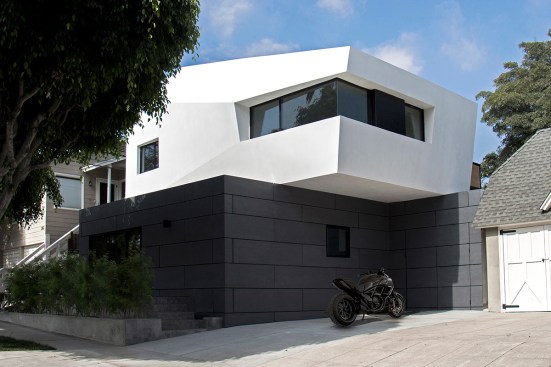Project Description
FROM THE ARCHITECTS:
The residence is located on a tight, urban, infill lot in the heart of West Hollywood. The existing building on the lot was re-envisioned for the 21st century. The new design is in keeping with the scale and character of the neighboring buildings. The second story volume is an articulated, faceted volume of white atop the base building rendered in a dark cladding. The form of the building is dictated by the adjacent massing of the neighboring buildings.
The existing structure is clad with a dark cement fiberboard siding detailed in a running bond pattern. The form of the building is dictated by the adjacent massing of the neighboring buildings. The massing of the new addition aligns with the height of the adjacent building to the North and the scale is reduced towards the south. A recessed horizontal band of windows defines the southwest corner and becomes a design feature within the simple faceted volume of white.
