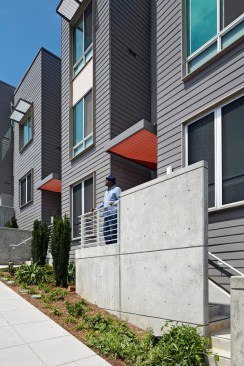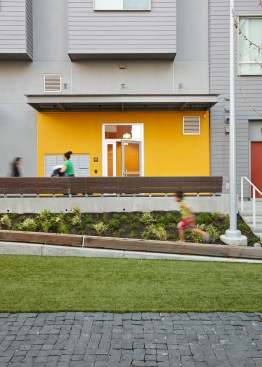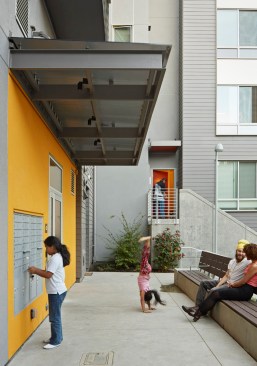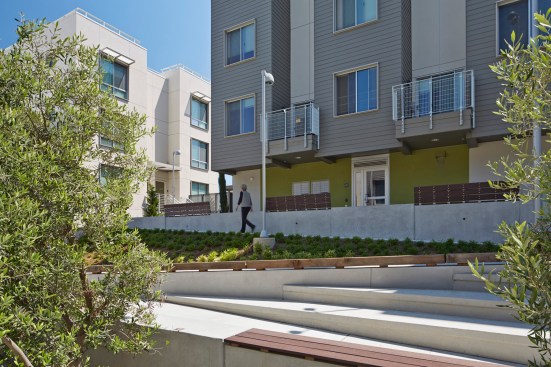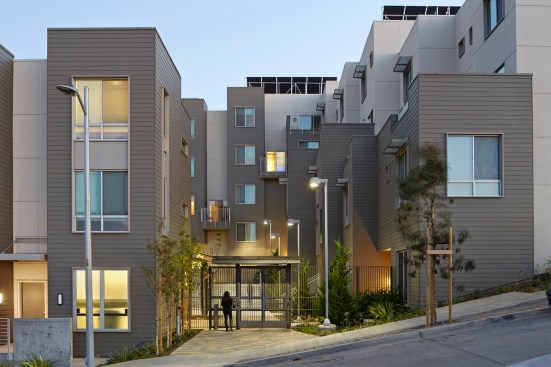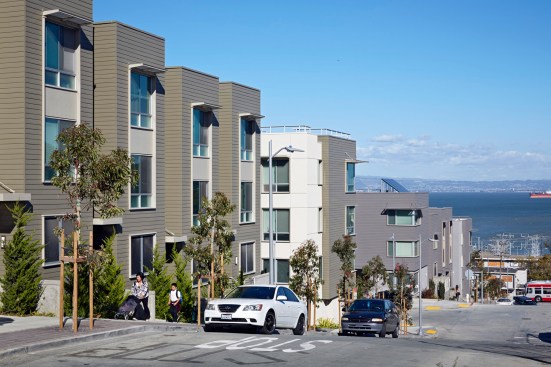Project Description
2017 Residential Architect Design Awards
Affordable Housing | Honorable Mention
Built on a steeply sloped hillside overlooking San Francisco Bay, Hunters View Housing, Blocks 5 & 6 follows a courtyard configuration, with three- and four-story L-shaped structures following the contours of the public sidewalk. Shared, secure semi-public spaces reserved for its residents are “some of the best public spaces for an affordable housing project that I’ve ever seen,” Michael Graham said. The project is part of the HOPE SF initiative to build and revitalize the city’s public housing with new mixed-income developments. It replaces a poorly conceived development of suburban-style sprawl that initially served as temporary barracks during World War II.
Designed by San Francisco–based Paulett Taggart Architects, the project’s 53 units are the first to be redeveloped within the framework of a larger master plan by Mithun/Solomon. The blocks are small—sized according to local norms—with the articulation of the units conceived by the architects as a contemporary variation on San Francisco’s traditional stepped and stacked housing stock.
Small towers break down the overall mass and establish a neighborly scale that matches the scale, rhythm, and texture of San Francisco’s urban fabric. “There is a certain elegance in the details and the proportion of the buildings, and how they work relative to the ground plane and the outdoor spaces,” Katherine Chia said. “For affordable housing, I thought this was really refined.” The change in grade across the site allows every unit to be accessed from either the street or courtyard at grade or via exterior stoops, eliminating entry corridors. A wide variety of apartment types are arrayed across multiple levels, with two-, three-, four-, and five-bedroom variations.
The overall Hunters View Master Plan is certified under the USGBC LEED for Neighborhood Development rating system pilot program, and Blocks 5 & 6 are certified under Build It Green’s GreenPoint Rated system and the Enterprise Community Partners’ Green Communities Criteria.
Visit ARCHITECT to see the rest of the winners of the 2017 Residential Architect Design Awards.
This project is a winner in the 2017 AIA Housing Awards in the Multifamily Housing category.
FROM THE AMERICAN INSTITUTE OF ARCHITECTS
These two new blocks of affordable family housing at Hunters View are part of the first phase of San Francisco’s ambitious HOPE SF program to rebuild parts of San Francisco’s deteriorated public housing. With a mix of affordable and market-rate housing, the Hunters View Redevelopment is being completed in three phases in order to allow the existing tenants to remain in the neighborhood. The design for two city blocks organizes 53 units into two L-shaped buildings per block to form continuous street frontages and surround two secure shared courtyards. Each building contains stacked multi-level townhouses that step down with the street’s slope and reflect the scale, rhythm, and texture of San Francisco. Hunters View is certified LEED for Neighborhood Design (LEED ND) and GreenPoint Rated.

