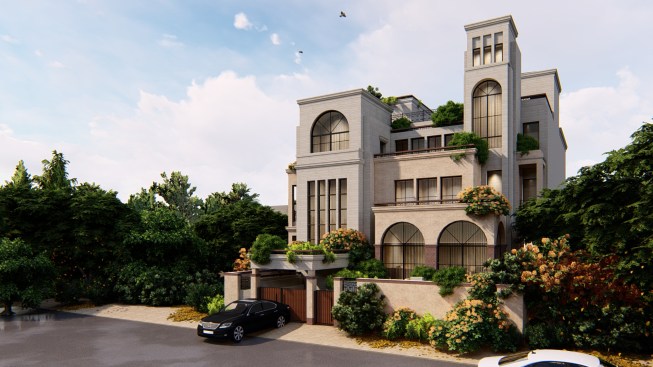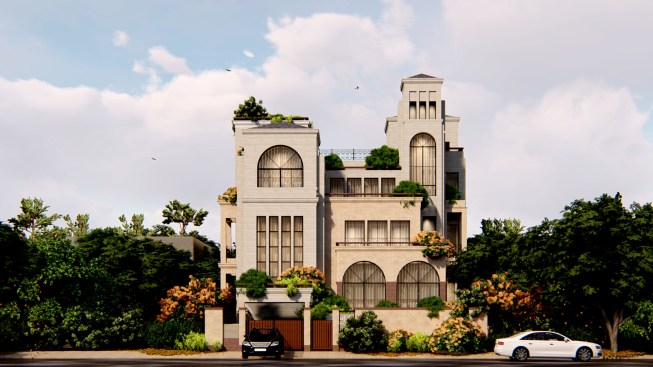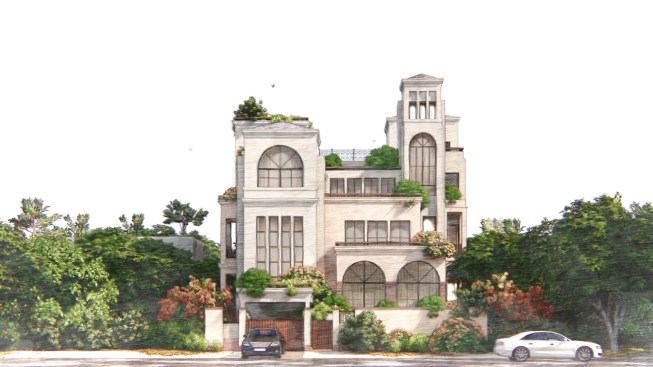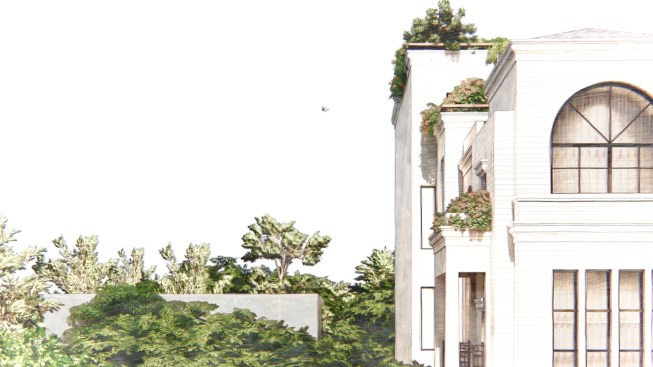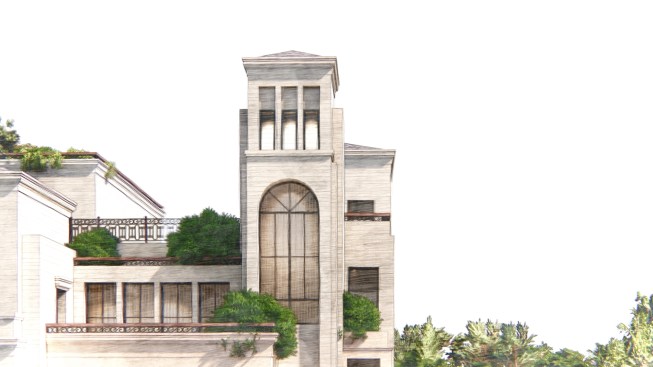Project Description
Domus 30 is a residential project designed on the core principles of classical style of architecture. The house is situated on a plot size of 600 sqyards and allows for green landscaped spaces on all sides. This in turn enables the building to be open from all sides and maximizes intake of natural light in all the interior spaces. Natural daylight and greens are the two fundamental characteristics that are required to make a building complete when designed on the lines of classical era. The house is planned with three individual floors for the three families units. This allows for all the family members to have common congregational spaces while maintaining the privacy of their individual smaller family units.
