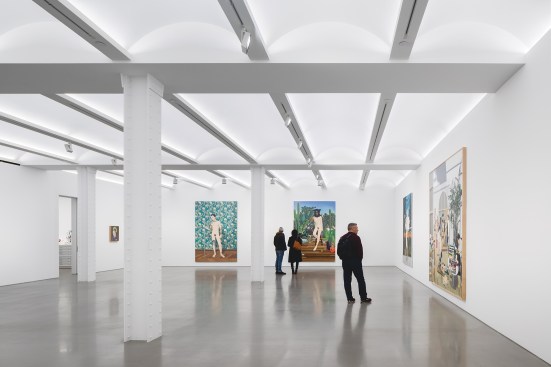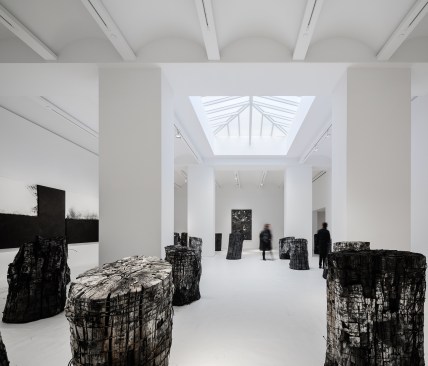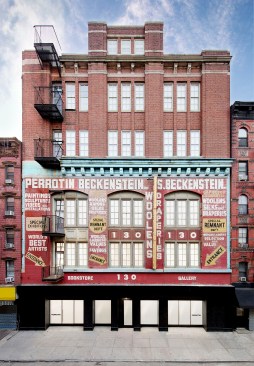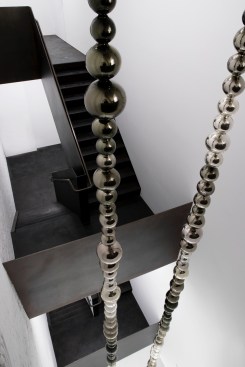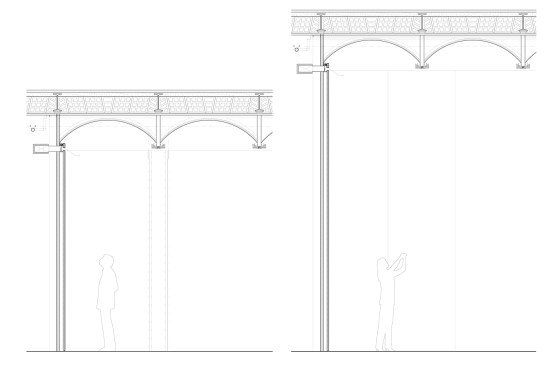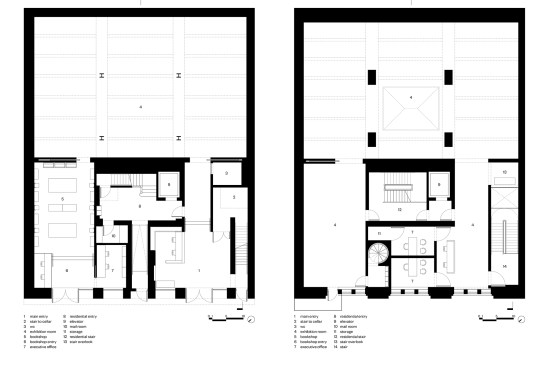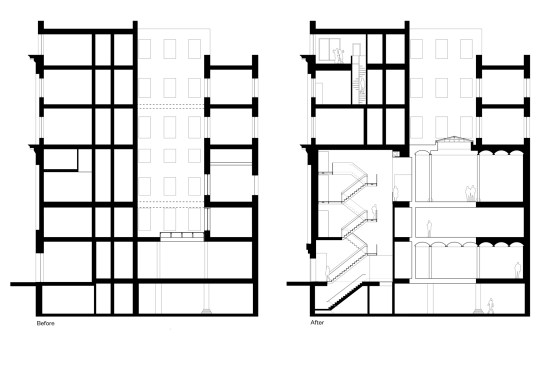Project Description
FROM THE ARCHITECTS:
PRO worked with Galerie Perrotin to design a flagship 25,000sf exhibition space on five floors in the historic Beckenstein Building. The new gallery is the largest on the Lower East Side of New York City, representing a dramatic shift in the neighborhood from small storefront exhibitions, to museum scale, multi programmed, mega-galleries.
Over the past decade, art galleries have played a central role in the changing character of the Lower East Side. There are fifteen times as many galleries in the neighborhood today as there were ten years ago. The vast majority of these spaces occupy small 300-500sf tenement storefronts. By contrast, the new Galerie Perrotin occupies five stories in the historic Beckenstein Building, and will include multiple exhibition spaces, offices, a bookstore, a cafe, residences, and support spaces. By offering visitors this varied programming, the new facility will blur the lines between institution and commercial art gallery.
