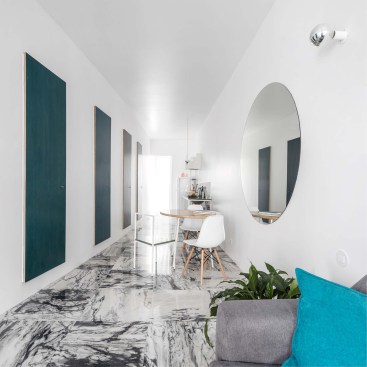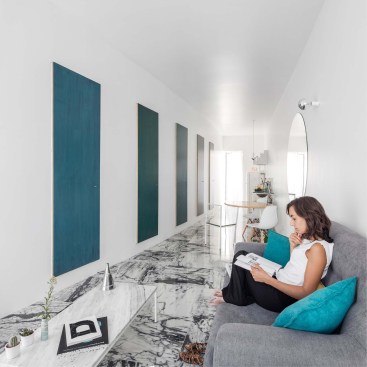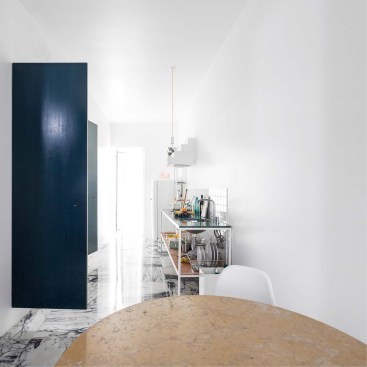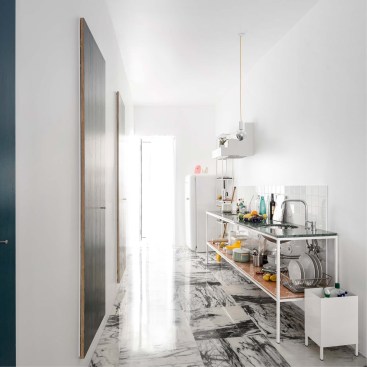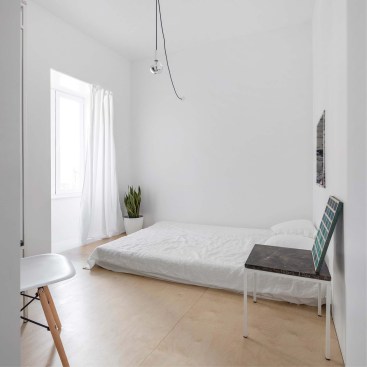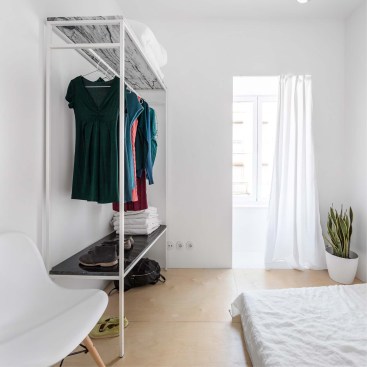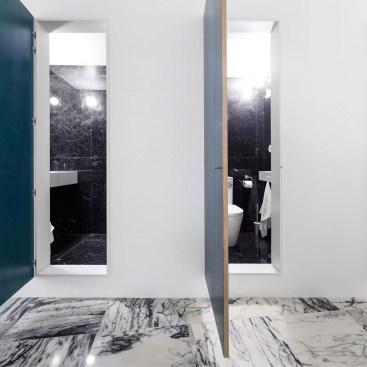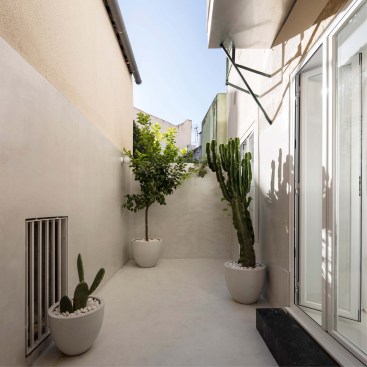Project Description
FROM THE ARCHITECTS:
The apartment lies in an unremarkable building in Lisbon. Its obsolete fragmented typology presented a series of small rooms, some devoid of natural light, and an impractical exterior bathroom. The intervention aimed to erase these faults and to clarify the use of the available surface: a gently curved wall was extended from façade to façade, defining the limit between a vast common space and the different private rooms.
The long main space serves as living but also as dining and kitchen area; it is a living gallery rather than a living room. Its curved wall is punctuated by hand-painted doors in different shades of blue, hanging detached from the floor like a set of monochrome paintings. There is a carefully calibrated clash between the lightness of the curve and the rigidity of its elevation.
The materials and orientations of the floors underline the functional distinction through the apartment. A small roof area was reclaimed behind the back façade: the new courtyard-like space provides an exterior addition to the living room, natural but unexpected for an apartment on a second storey.
