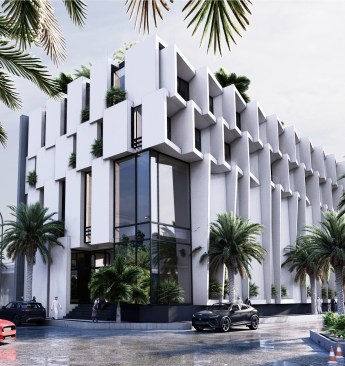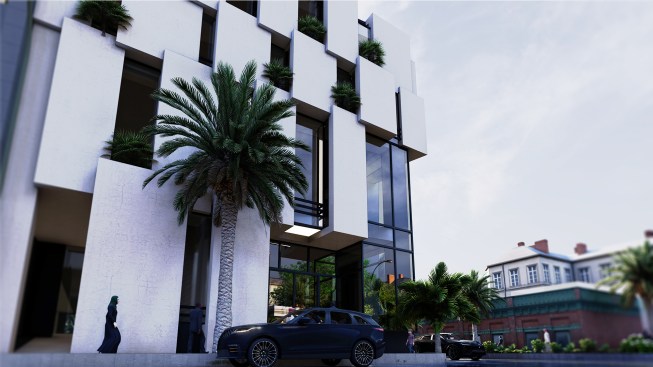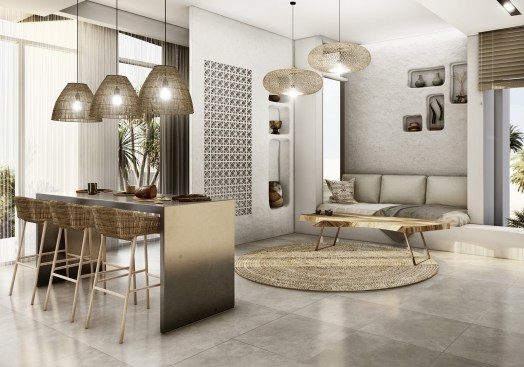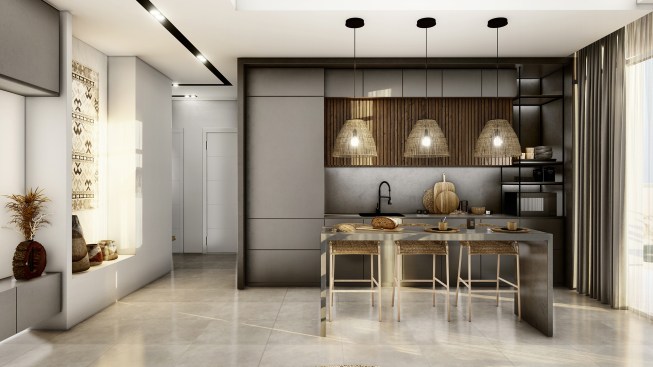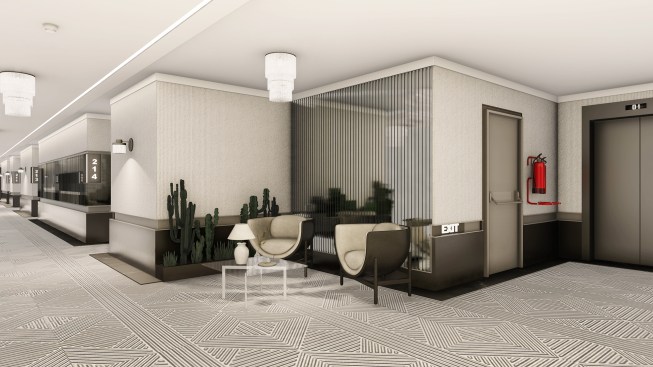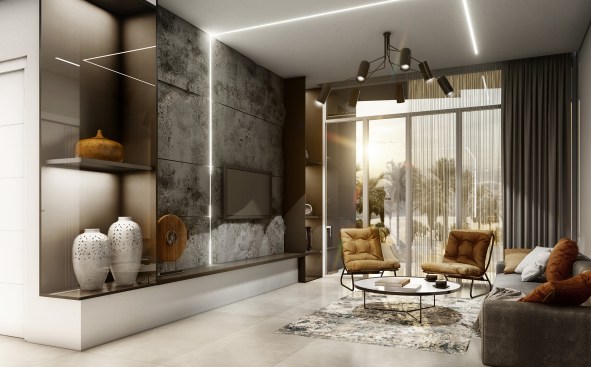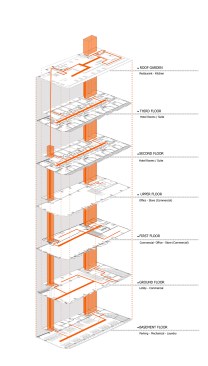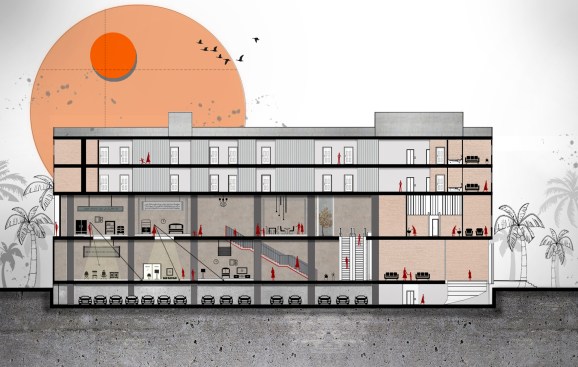Project Description
Esteghlal Hotel project has been formed with a flexible approach in terms of form and performance with the context of Bushehr city.
The project is designed in 5 floors with the uses of residential units, commercial, cafe and restaurant. This versatility has been considered both in the exterior of the project and in the design of residential spaces. In the exterior of the building, we have tried to have a minimum of direct sunlight to the interior spaces by rotating the modules while maintaining the rhythm and proportions.
In designing interior spaces, inspired by the traditional architectural patterns of Bushehr houses and combining it with modern architecture, an attempt has been made to design a space for travelers to experience a sense of being in the native houses of the region in addition to experiencing a new space.
