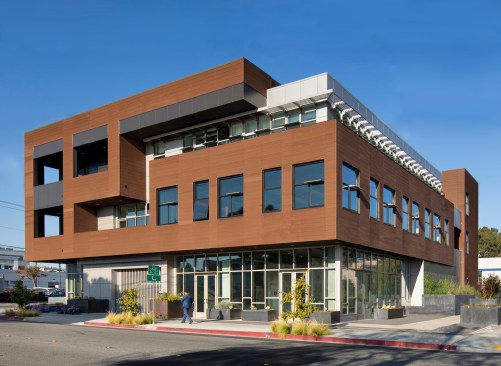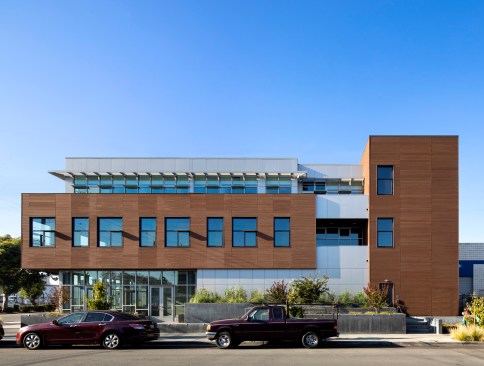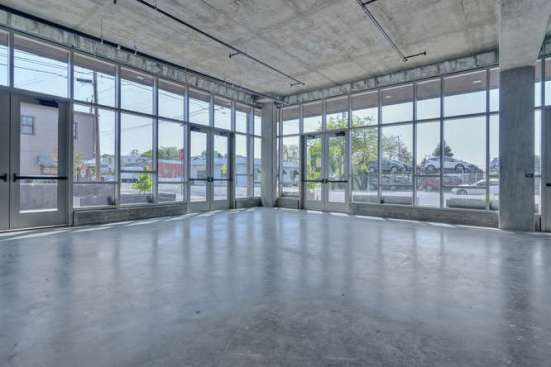Project Description
988 Howard is the first new ground up commercial structure located on the East side of the Caltrain commuter track in Burlingame, California. The building is designed to enhance, encourage, and promote the extension of the downtown district, which is currently limited by the location of the rail line. The team worked closely with the community to create a dynamic building that meets the challenges of the site, which straddles a well-established residential community and acts as direct buffer along the Caltrain rail, all while providing and maintaining respect to the built fabric of the downtown corridor.
The building features a central lobby with a connected vertical circulation core accessing all levels, a series of small intimate decks creating opportunities for indoor-outdoor user engagement, and large expansive common roof deck with views of downtown Burlingame and beyond. The building arrangement allows single or multiple users with three above grade levels designed with flexibility with regards to the internal connectivity of spaces. Below-grade and on-grade vehicular parking levels are provided, served by two individual entrances for secured points of entry.
Integrated throughout the design, this building has implemented several sustainable features and characteristics, supporting low operating costs and low maintenance. The use of highly durable and quality of materials in conjunction with form directly correlates to the sensitivity of solar exposure and orientation for optimal user comfort. Exterior materials include Cembrit fiber cement panels, Woodn technical wood, metal panel, storefront. The façade contains a series stepping in a layering fashion supported with the use of aluminum sun shades and deep recessed glazing, to help support a desirable interior environment with preservation of optimal natural light.
The project team has worked together in a way to not only create a symbolic addition to the city Burlingame, but a small gem of a building that supports the opportunity of its community.




