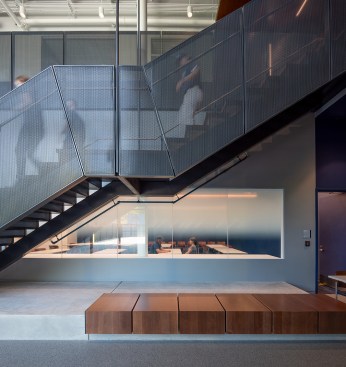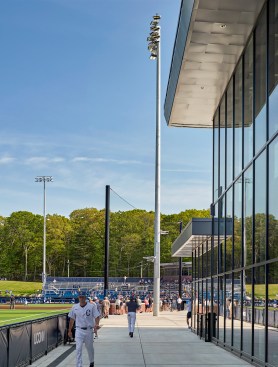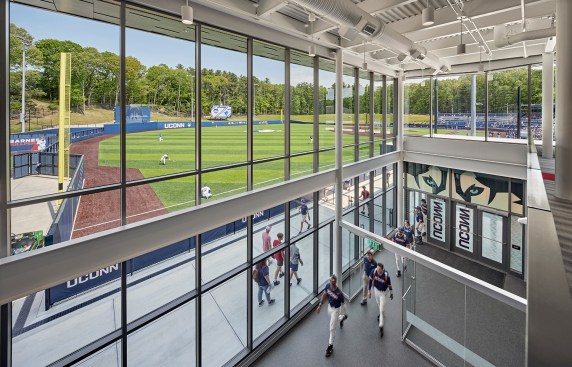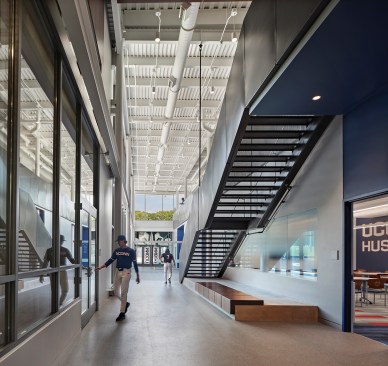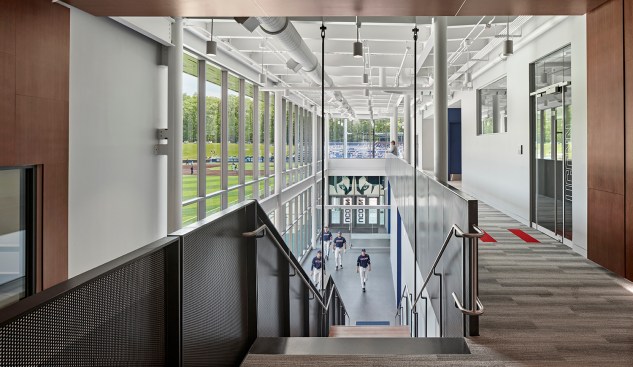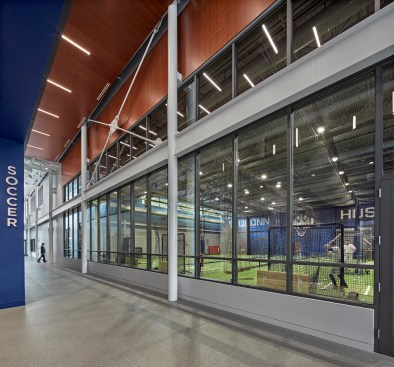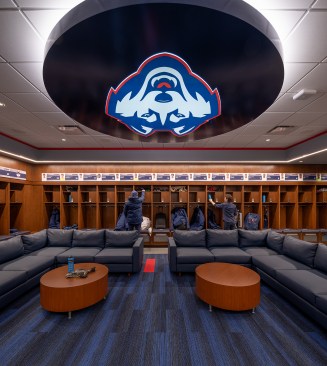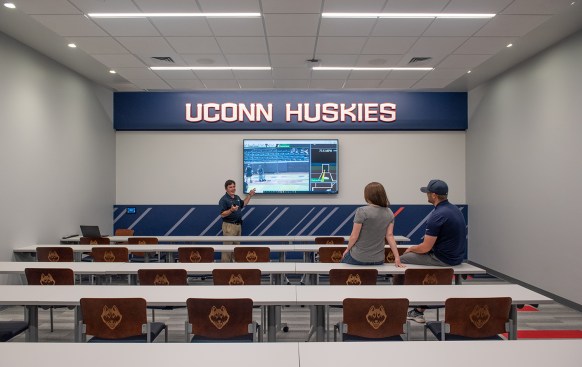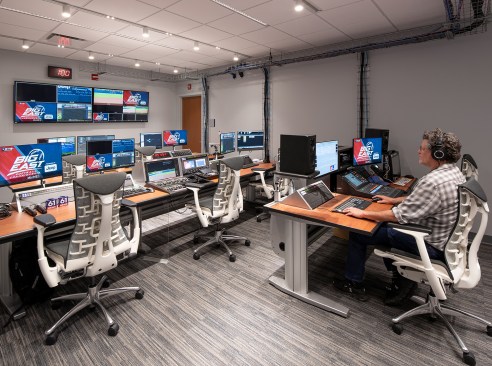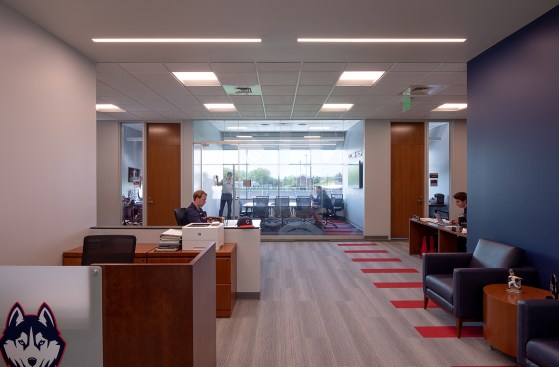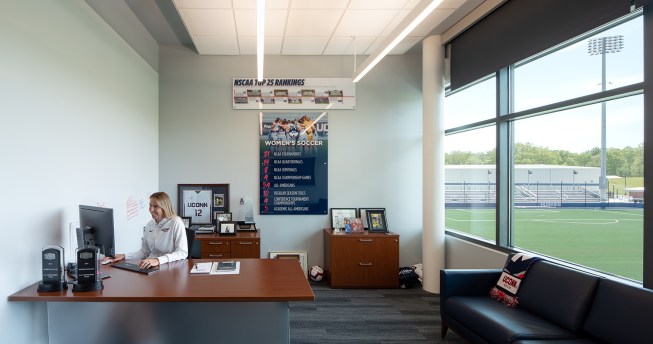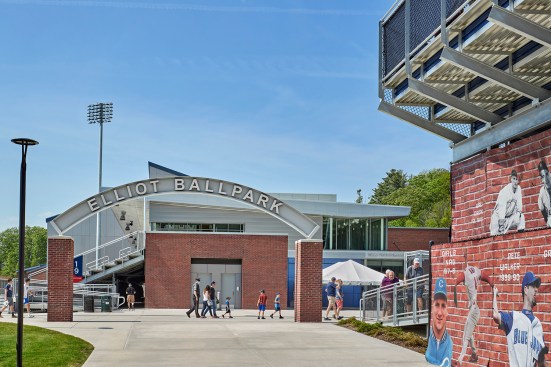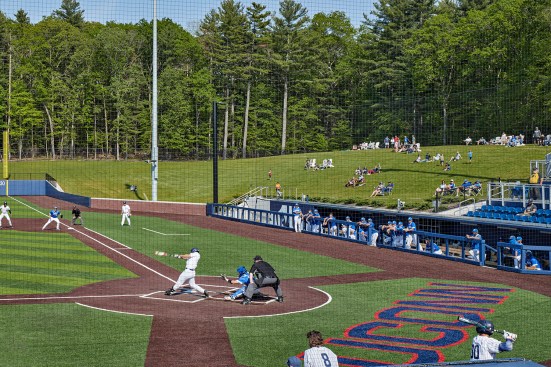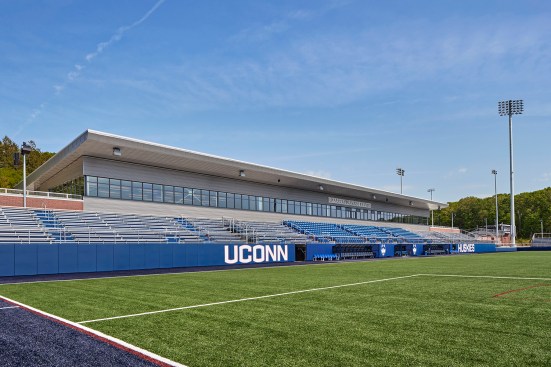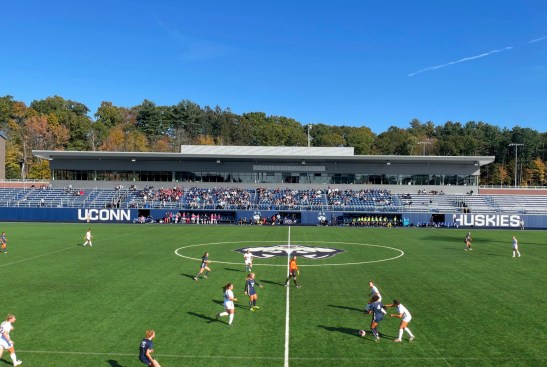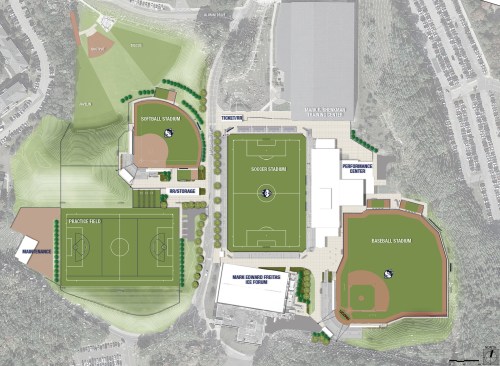Project Description
The University of Connecticut Athletic District Development transforms an underutilized campus edge site into a new, national-caliber district for multiple sports. The scope includes four new venues–Elliot Ballpark (Baseball), Burrill Family Field at the Connecticut Softball Complex, Joseph J. Morrone Stadium (Soccer), and a Practice Field–and the Rizza Performance Center at the core of the new district, as well as the replacing, re-routing, increasing capacity, and providing the new utilities necessary to support the athletic district development and other parts of campus.
The new Athletic District creates a tremendous asset in recruiting and retaining top student-athletes and showcasing UCONN’s programs to the Big East conference and the nation. The new Rizza Performance Center–a resource for all athletes on campus–houses team support facilities including locker rooms, strength and conditioning, batting cages, hydro-therapy pools, and gathering spaces. Coaches’ offices overlook the fields as inspiration for staff, athletes, and recruits. A broadcast control center on the upper level can transmit events live from numerous sports facilities on campus.
To realize the project over a period of four years from master planning to completion, the team overcame major challenges relating to site, budget, sustainability, and coordination. The site of the existing district, located on the south edge of campus adjacent to wetlands and a residential neighborhood, housed a baseball and softball competition field with no lighting, no turf, and grading issues. As the project progressed, our team uncovered major geotechnical challenges resulting from contaminated soils dumped on site from decades of previous construction projects. To keep these challenges from derailing the project and consuming the budget, we moved the location of the performance center to avoid the worst soil conditions. Geo-piers stabilized the soil to enable building. Rather than carting soil off-site, which would have been prohibitively expensive, we reused the less contaminated soils to create grassy knolls that serve as seating berms for baseball and softball game days. Working together, the team was able to achieve LEED Certification for the district despite the drawbacks of the site.
In interior spaces, all furniture and finishes meet or exceed LEED requirements. Natural wood, carpet, quartz countertops, and faux leather furniture in the convey a club-like atmosphere in the Performance Center’s offices, meeting areas, and locker rooms. Rubber flooring doubles as a sustainable choice that also provides the durability to withstand cleats. The district’s facilities are universally accessible, including all spaces in the Performance Center. A comprehensive branding program makes the spaces uniquely UCONN.
The management of the project entailed careful coordination of communication with a multi-layered client group composed of the Facilities and Athletics departments and a complex, shifting group of end users.
The result is a gleaming, multi-venue facility that integrates the character of UCONN in its design and branding, provides a seamless and unique home for UCONN Athletics, and enhances the experience and success of student athletes on campus now and into the future.
