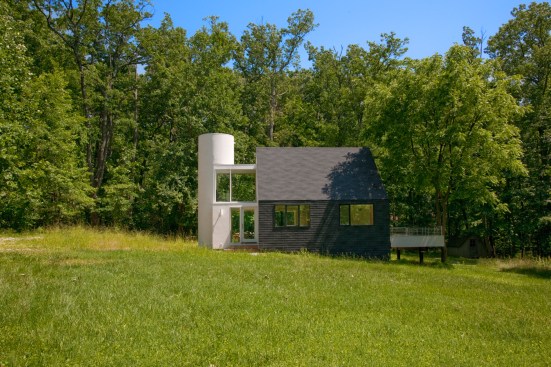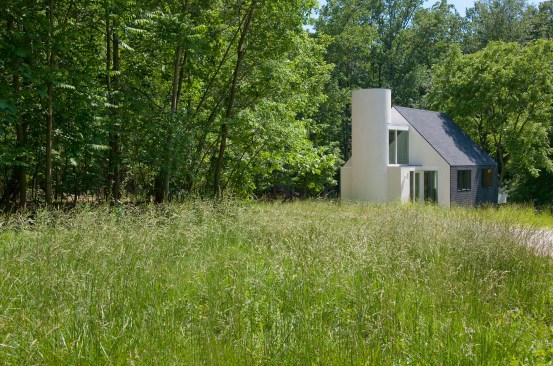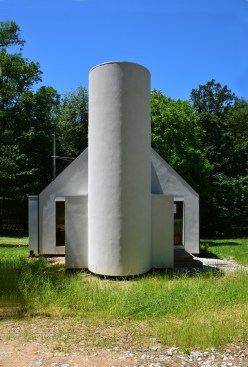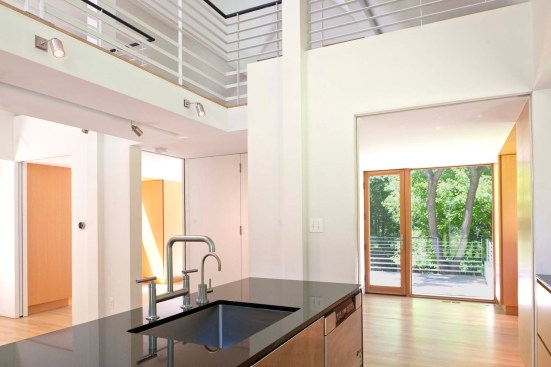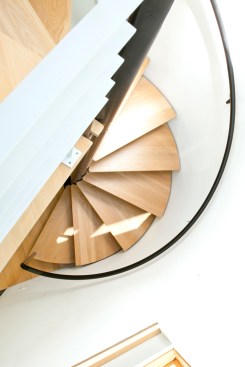Project Description
FROM AIA MARYLAND:
Built for a NASA engineer, a cellist and their small child, this project involves the renovation of and addition to a modest 1200 square foot cabin — their primary, and only, residence — in rural Maryland. The only additions were a stair replacing a ladder to the existing loft, and a proper entry, with closets. New built-ins provide the additional storage needed for an everyday minimalist life. The owners, of Asian heritage, asked for a house with no furniture other than a small movable table for eating while seated on the floor. Two sleeping mats are rolled up and put away during the day. This lack of specific uses for rooms allows the entire house to be opened during the day through the use of multiple pocket doors, or closed up at night to create two bedrooms. The original cabin has been clad in black asphalt shingles and the new additions in white stucco. The entire house can be heated with a small wood stove which burns branches and fallen trees.
Jury Comments:
This stunning transformation of a modest cabin in a meadow is a clean, elegant example of minimalist design. It’s simple plan, use of basic materials and fine craftsmanship result in a jewel to be treasured. The contrasting use of black on white softened by the wood floors and a series of strategically placed views to the exterior results in a welcoming space that is worthy of the attention and care embodied in its thoughtful renovation.
