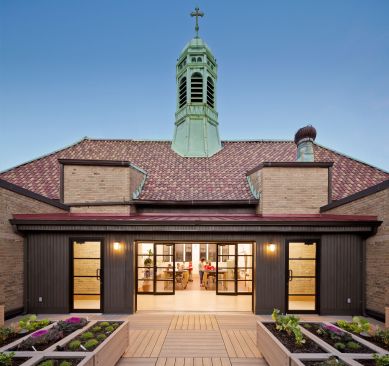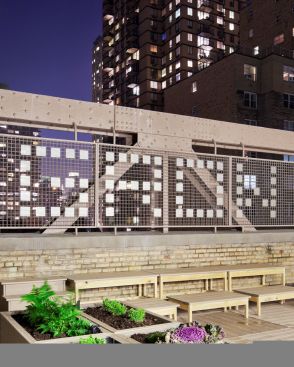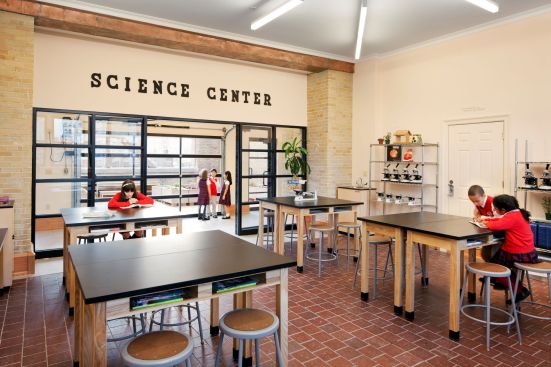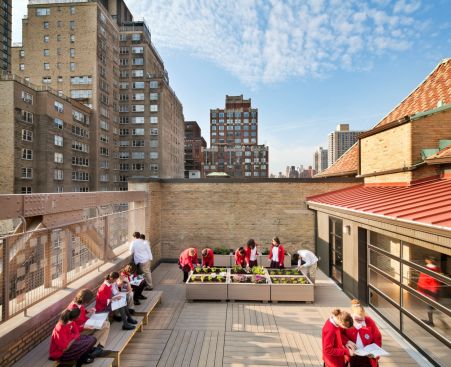Project Description
In just a few years the leadership for this K-8 parochial school has transformed its programs and pedagogy to better serve its community and prepare its students for the world today. Tradition and innovation guide ongoing design and construction work to retrofit the existing historic building and to plan a dramatic extension in 2015. Phase 1, completed this past summer included transforming underutilized roof terrace space into an environmental science lab that has both indoor and outdoor leaning spaces, connected by a glass garage door. In addition the roof terrace’s mobile planters can be pushed to the side to allow for large social events both day and night. The indoor lab hosts board meetings.




