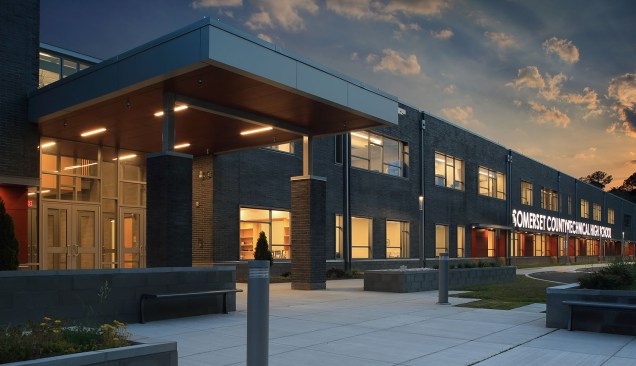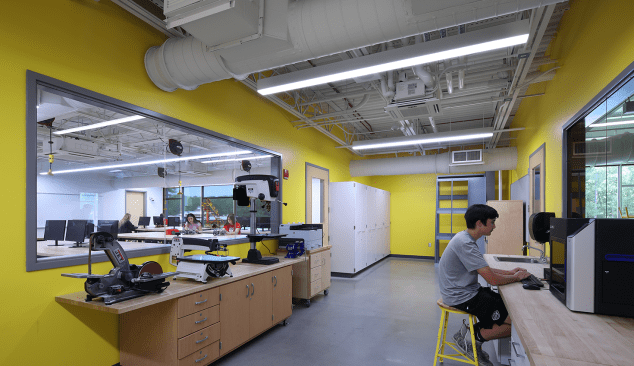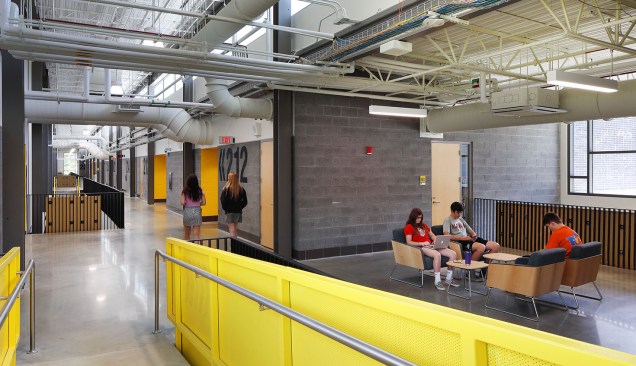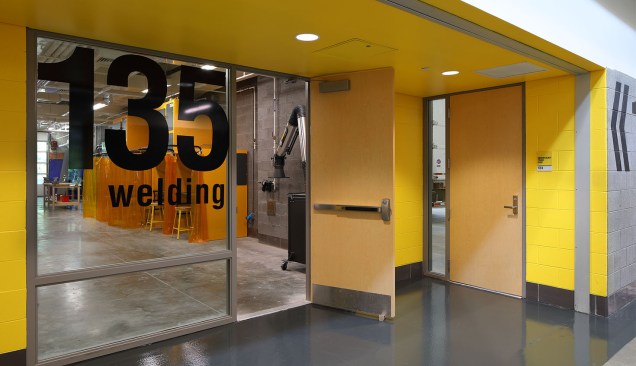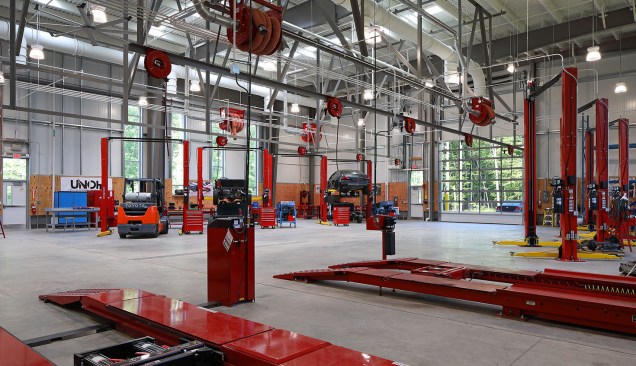Project Description
The 103,000sf career and technology facility provides an academic program for approximately 400 students in grades 8 through 12. The new facility houses a wide range of programs including automotive technology, biomedical sciences, business education, carpentry/construction, criminal justice, culinary arts, engineering design & electronics, health occupation, HVAC, horticulture, interactive media, IT networking, medium and heavy truck technology, and teaching academy.
The Somerset County Technical High School was designed to educate the next generation workforce in a variety of career paths. The design team worked in conjunction with the Somerset County Public Schools and Somerset County Economic Development Commission to design a facility that would accommodate the curriculum for the current and future local job market. This careful planning is expected to pay dividends for students and the local economy.
The building is designed around Career Clusters to encourage collaboration between industries and increase student exposure to a variety of professions. In addition to classroom space, 3,000gsf of collaboration space was designed for students to continue learning outside of the classroom.
Furthermore, the school’s mechanical, electrical, and plumbing systems are on display throughout the facility and were purposefully incorporated into the design as teaching tools. This innovative and thoughtful design will enhance the student experience and curriculum in the building maintenance and construction trades. Large windows into the learning labs transform the corridor into a museum of trades. Putting learning on display builds understanding and promotes cross-functional career development for students.
