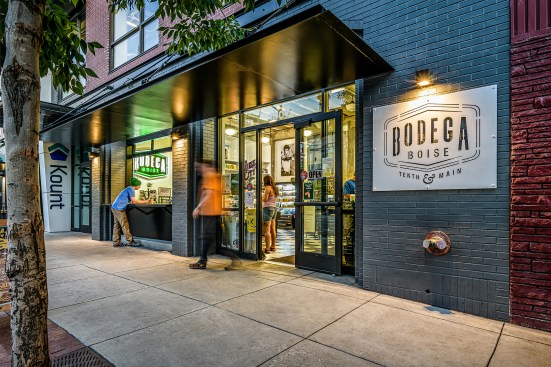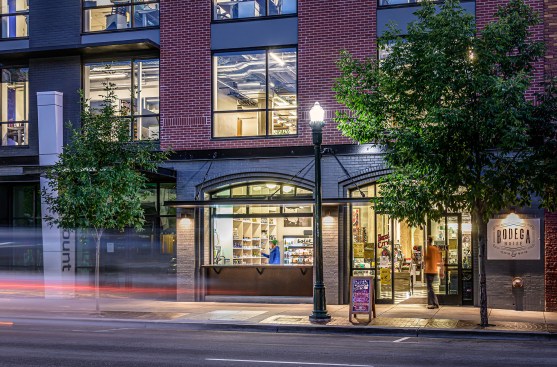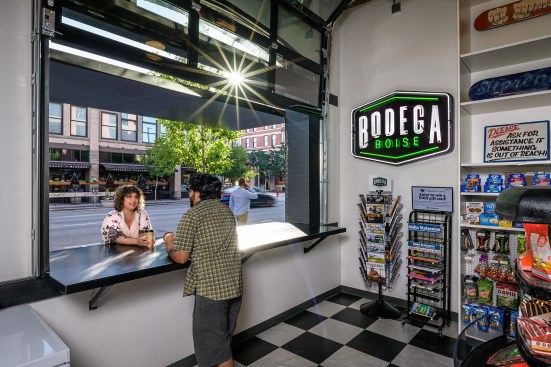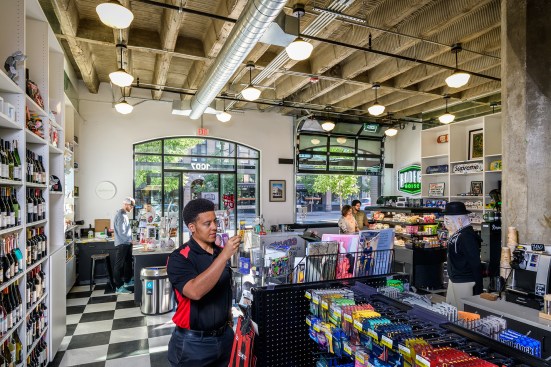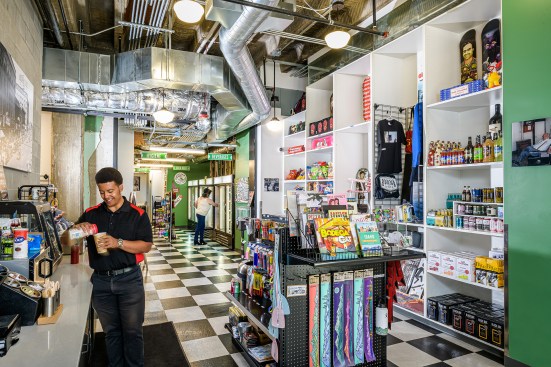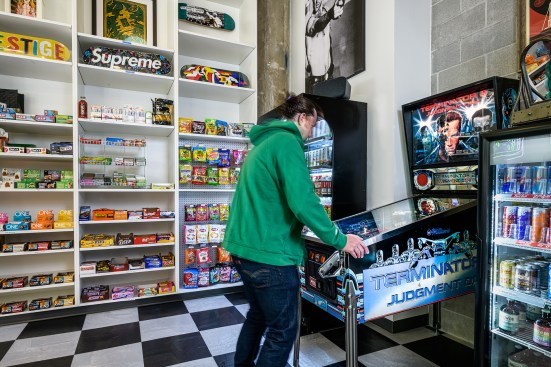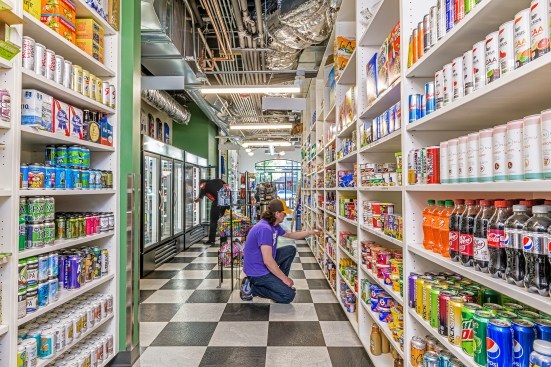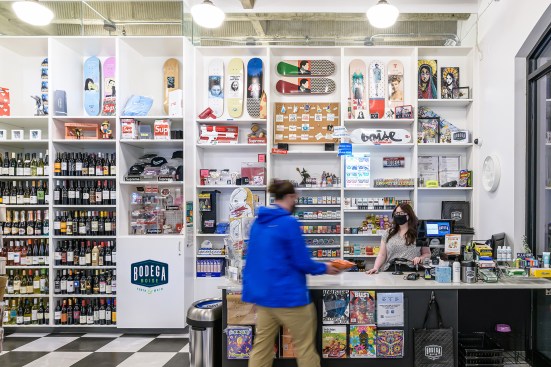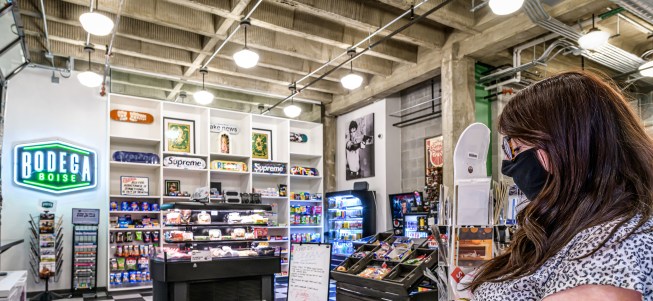Project Description
Bodega Boise is a 1,500 sq. ft. tenant improvement in the historic Tenth and Main/John Alden Building, on Main Street in downtown Boise, ID. The Bodega is an upscale convenience store offering sundries, food, and beverages to local residents and workers. The historic concrete cast-in-place structure is a featured part of the interior architecture. Mirrors were added above the retail shelving along the perimeter to visually continue the concrete ceiling; and a roll-up, overhead door connects the inside to the bustling sidewalk and cityscape beyond, exposing a counter for enjoying grab-and-go items.
The colorful and quirky interior channels the owner’s affinity for expressive and playful details, including a pinball machine for entertaining patrons inclined to linger; while high ceilings, bright lights, and exposed mechanics communicate a fresh, modern take on the traditional city bodega. In typical bodega fashion, there is a featured display of wine and spirit offerings.
Cushing Terrell services:
Architecture
Electrical Engineering
Energy Services
Interior Design
Mechanical Engineering
Photography: Bob Pluckebaum
