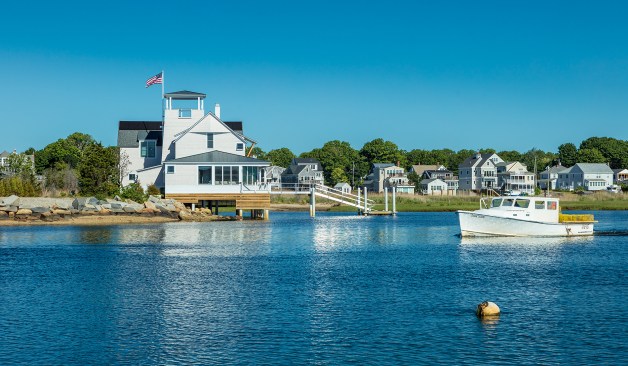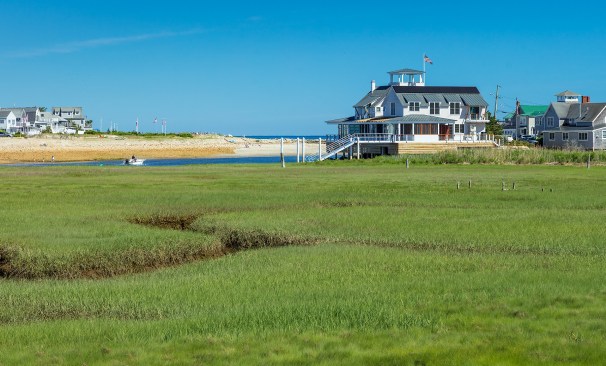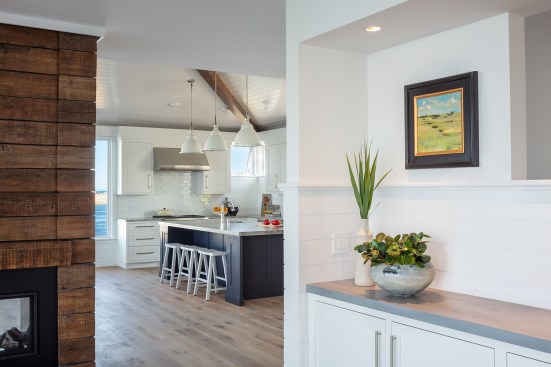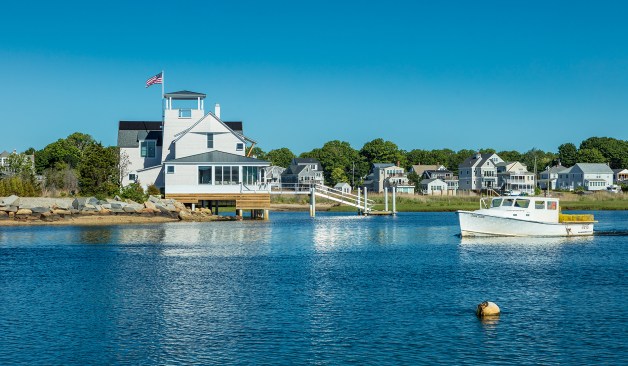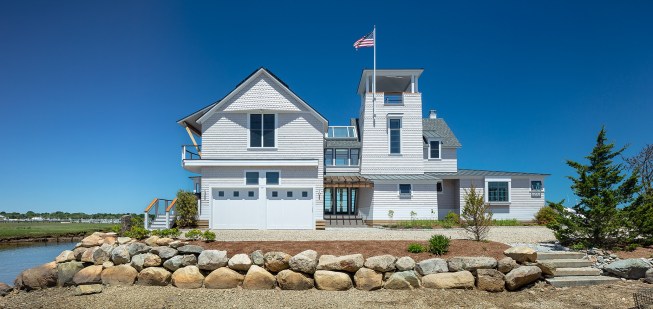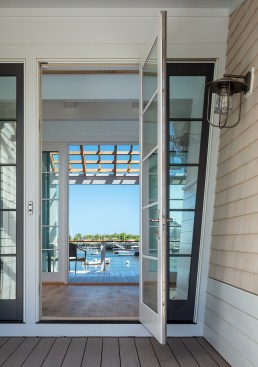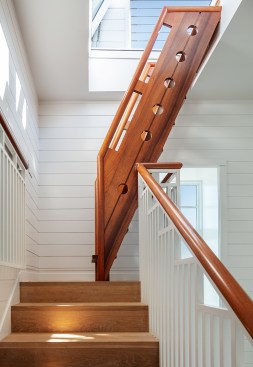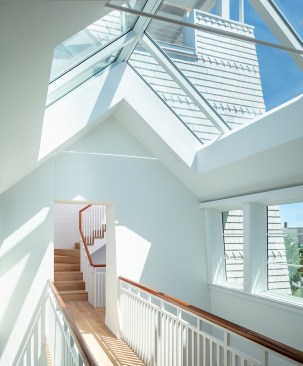Project Description
The Harbor Point House sits on a prominent point at the end of Bay Avenue in Green Harbor, Massachusetts. From the point, the house has views to the harbor, the Cut River and Cape Cod Bay as both pleasure and lobster boats come and go.
Strict Local, State and Army Corps of Engineers regulations required an efficient plan that was consistent with the total size of the previous shacks and decks that occupied the site. Despite those restrictions, Eck MacNeely Architects was able to provide the homeowners with five bedrooms on the second floor and an open kitchen, dining, living and entertaining plan on the first floor. The children’s wing is separated from the parent’s wing by a skylit connector with a bridge that also provides views to the harbor from the main entry. Numerous decks throughout the house compliment the plan and jut out over the surrounding waterways.
As a final touch, an observation tower provides 360-degree views and gives the house a nautical lighthouse reference serving as a visual beacon for the harbor.
