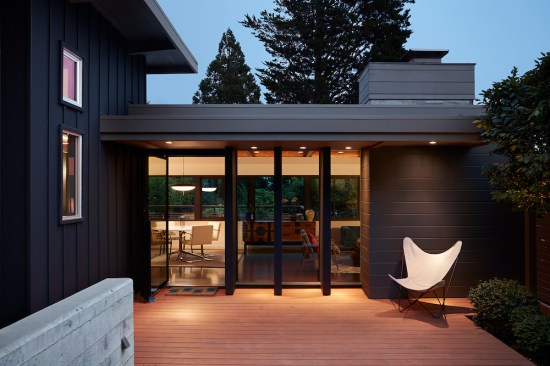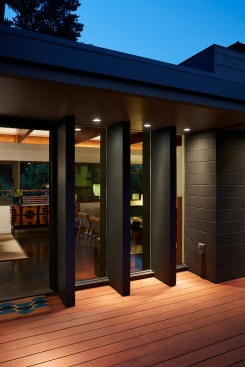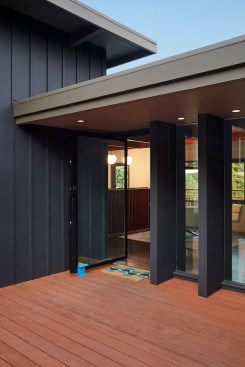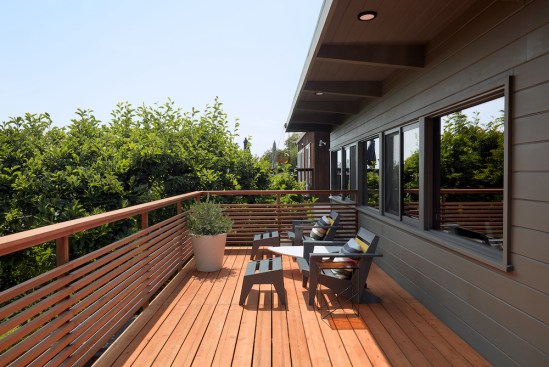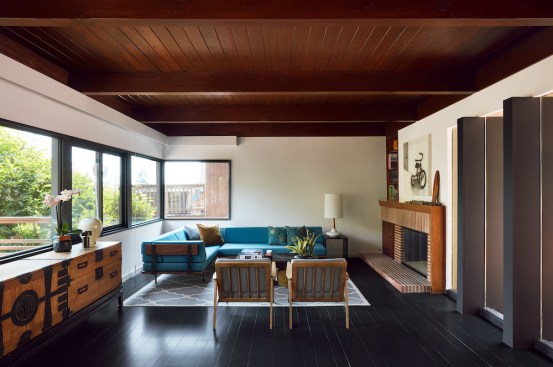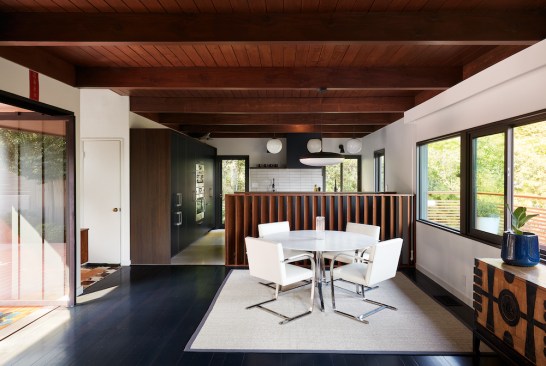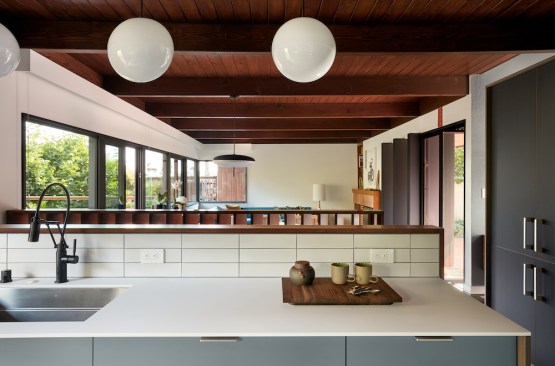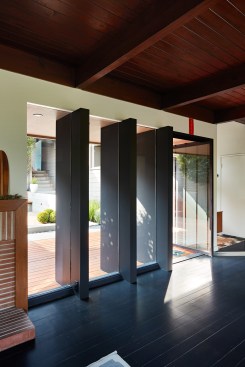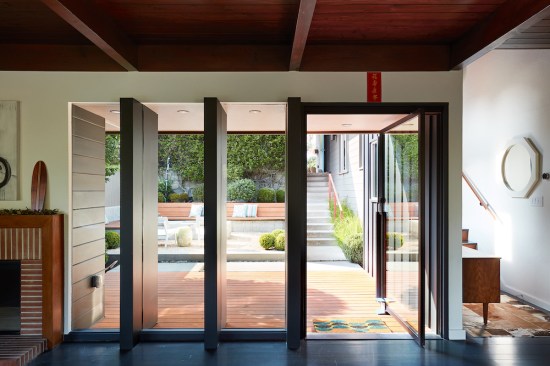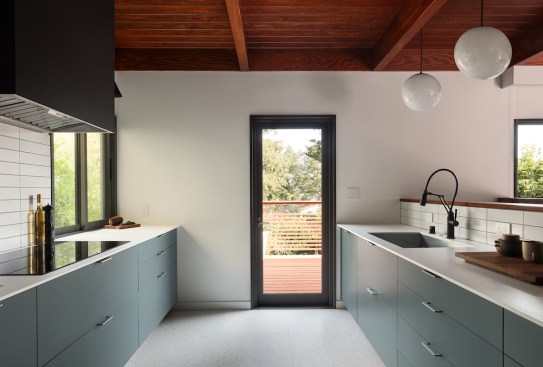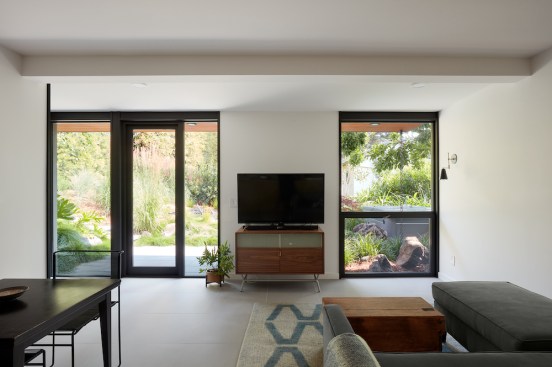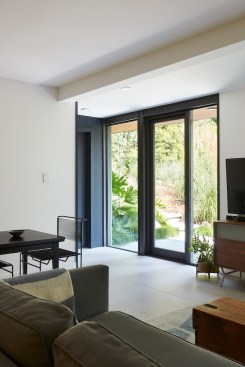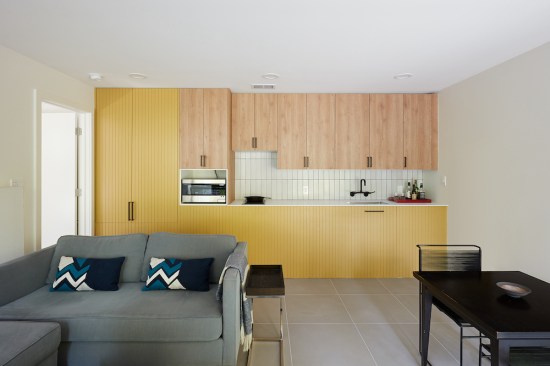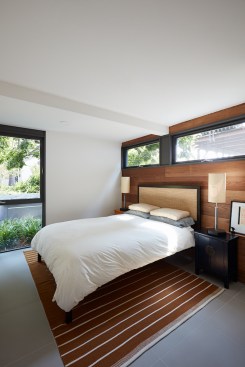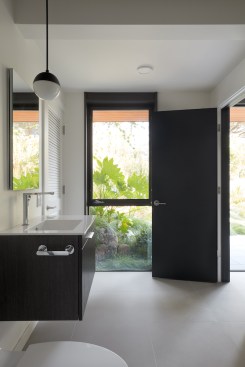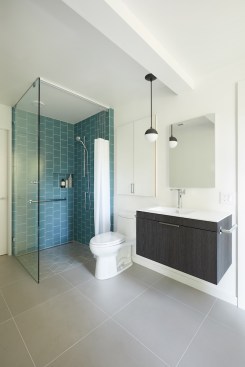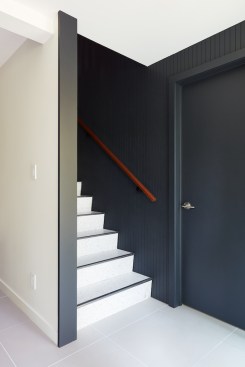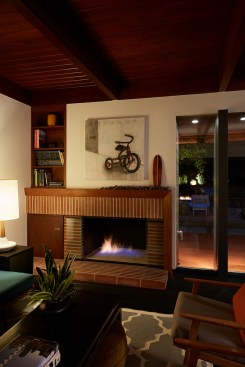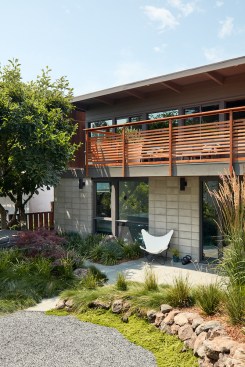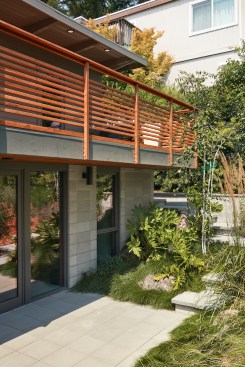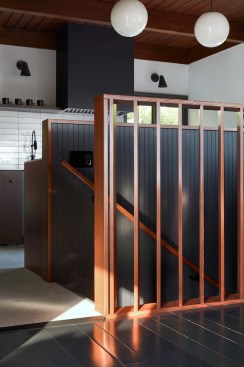Project Description
High in the Berkeley Hills sits an updated mid-century modern home that for the homeowners, feels like a cabin nestled in the treetops. A reconfigured entry sequence creates a more welcoming entrance into an outdoor living space, before entering the house through a sizable glass pivot door. Darker stained ceilings extend into the new kitchen to create a continuous plane connecting it to the living space in the new great room. Ebony flooring recedes into the background, focusing attention to the views out to the new deck and treetops beyond. The house with its dark accents in the kitchen and overall color palette feels masculine and snug, evoking the sense of a wooded cabin. The lower-level utilitarian storage area was expanded and transformed into an accessible ADU for the homeowners’ aging parents. Slim window framing details in the new ADU are repeated upstairs to modernize the living space and tie the spaces together.
Klopf Architecture Project Team: John Klopf, Angela Todorova, and Sherry Tan
Contractor: Nathan Grant Construction
Landscape Architect: Designs With Nature
Photography: Mariko Reed
