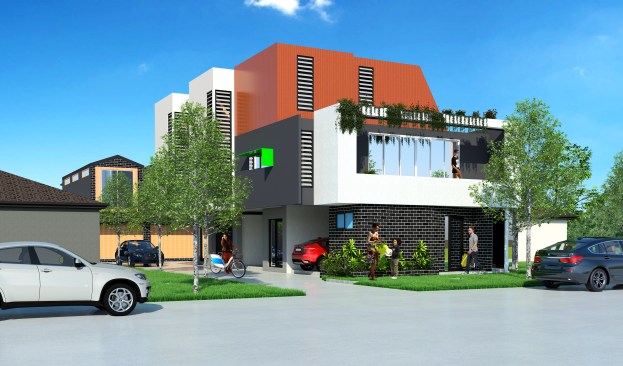Project Description
A small 600sqm site is burdened by electricity pole and several services pits on the public footpath in front of the site. AuArchitecture selected the south western corner for driveway and access as it was least affected by services. A jacaranda tree on the south eastern corner was retained in the design. The land abuts single storey dwellings on its rear boundary. The design incorporates two “pods”. A double storey pod of three double storey residences are located towards the rear to pay “respect” to the detached dwellings they overlook. The front pod facing the street is three storey and it is expected the streetscape to evolve to higher density living. Each dwelling offers accessible dwellings with one bedroom on the ground. The front dwelling has space for a kitchenette. Each residence is provided with a car space making the development attractive to investors and owner occupiers.
