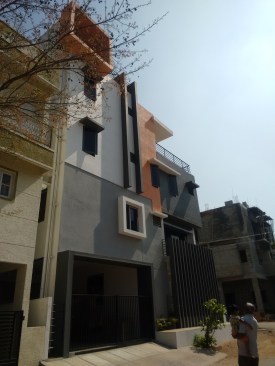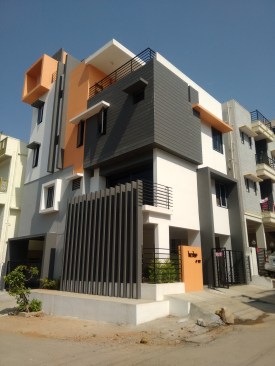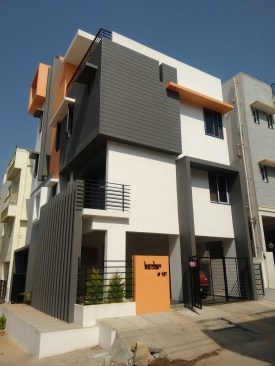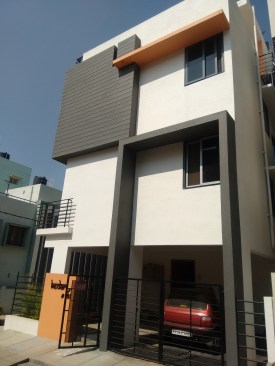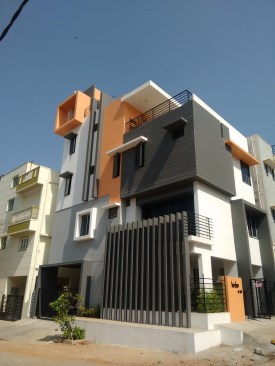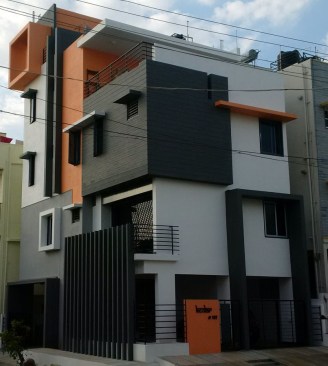Project Description
Attention to develop meaningful interface between people and their surroundings in an efficient manner, helps them to offer eco-friendly and 3BHK Bungalow designs .
See more at- http://www.ashwinarchitects.com/gallery-view/mr-baijus-25-x-40-3bhk-house
