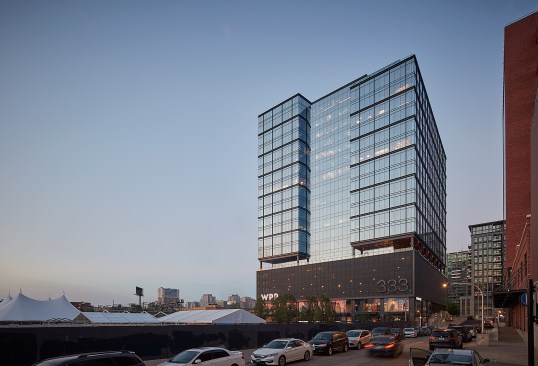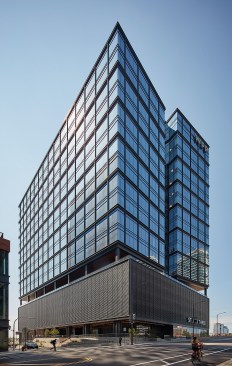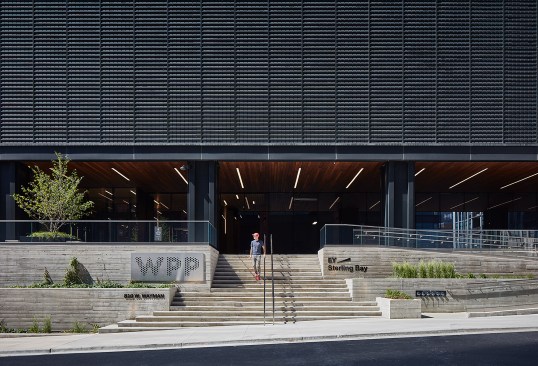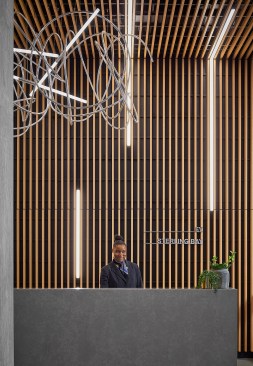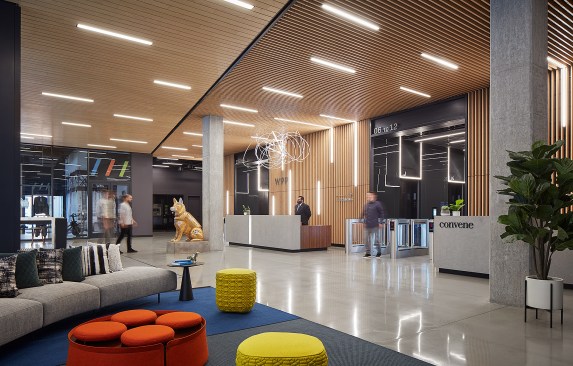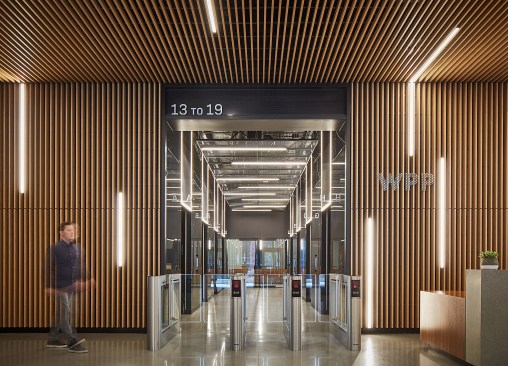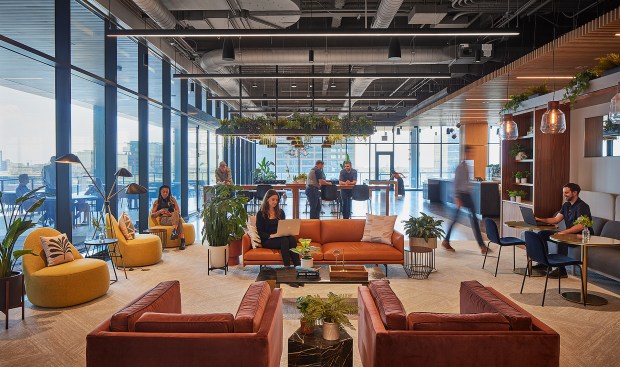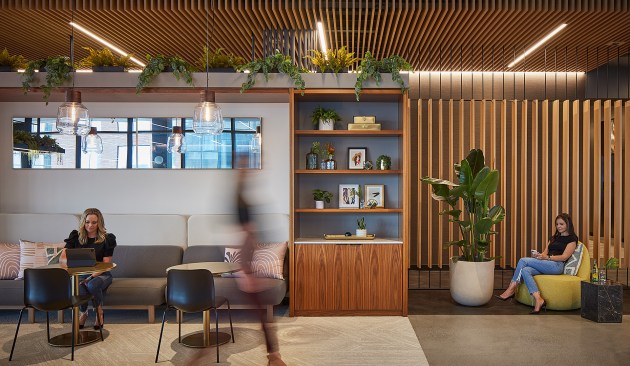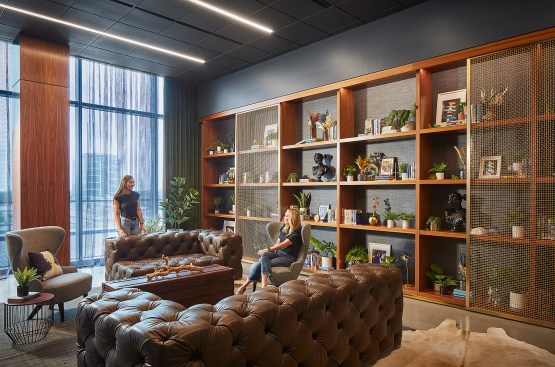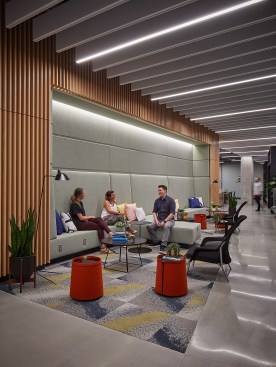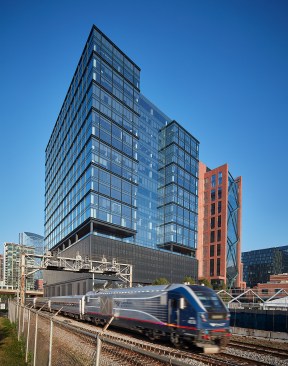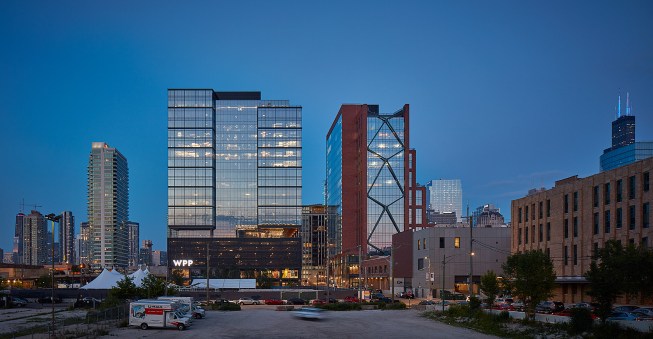Project Description
333 North Green is a 553,443 square-foot creative office and retail development located in Chicago’s Fulton Market neighborhood in the vibrant Green Street retail corridor. Positioned along a “V” shaped property line—emphasizing two separate masses connected by a transparent glass volume—this 19-story, 280-foot tower features two levels of retail, five levels of parking, 13 levels of office space, as well as a tenant amenity floor and sky deck overlooking the city. A highly coveted location in Chicago, the building is just steps away from West Loop’s award-winning restaurants, galleries, retail, and public transportation.
Designed by Gensler, the building is a contextual response to Fulton Market, celebrating lively public engagement and a pleasant pedestrian experience. It utilizes a horizontal and vertical mullion rhythm to establish a scale and language that lends itself to the historic context of the neighborhood while seamlessly connecting the building to Chicago as a modern high-rise within the city’s skyline. Architectural details and materials, including aluminum storefront glazing, masonry, and refined concrete walls and staircases, connect 333 North Green to the scale and materiality of Green Street.
The tower is graciously elevated by its podium base which visually corresponds to the scale of adjacent buildings. A “kinetic wall” extends the exterior of the podium base, serving two purposes: tastefully hiding indoor parking within, but also acting as an engaging, moving art installation for pedestrian admiration, bringing additional excitement to the overall design experience. On top of the tower podium resides a modern amenity space that acts as a “living room” for employees within the building, connecting them to the buzz and energy of the streetscape below. The robust amenity floor features a tenant lounge, bar, gaming area, full-service fitness center and yoga room, and conference center.
Gensler designed 333 North Green to employ high-efficiency mechanical systems and additional sustainable practices, including a vegetated roof, state-of-the-art elevators, and a high-performing building envelope, delivering a resilient addition to the West Loop. The property also received the WELL Health-Safety Rating.
