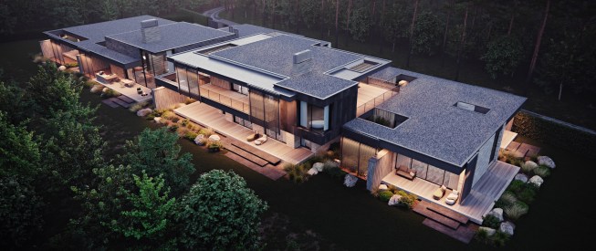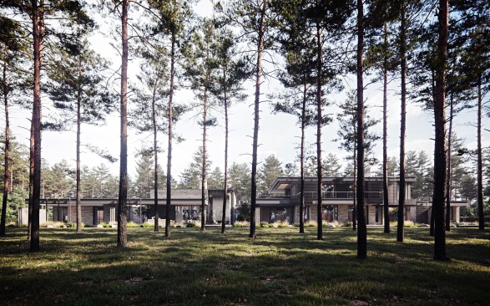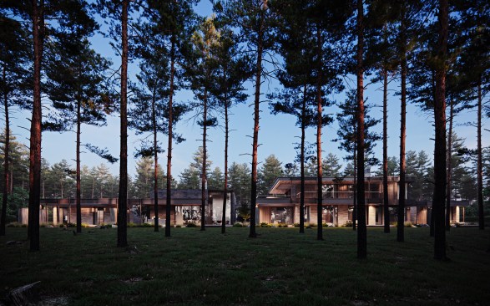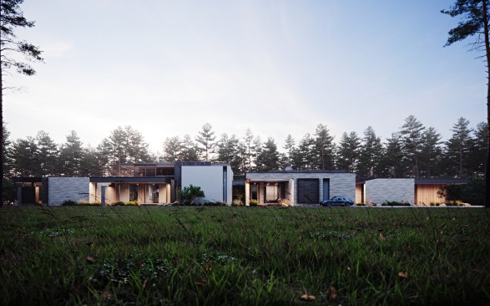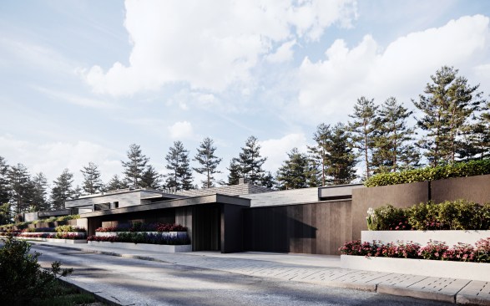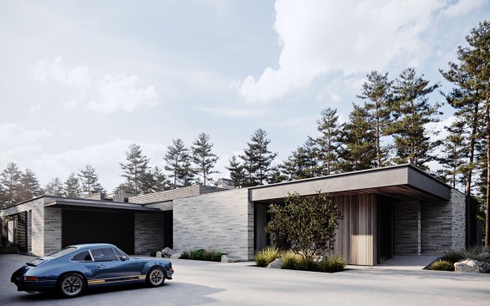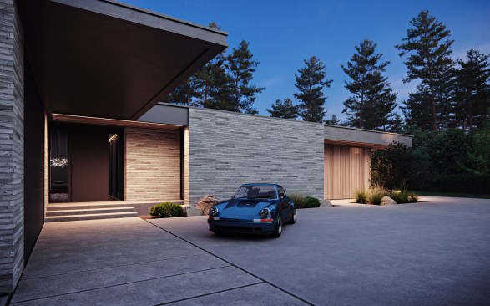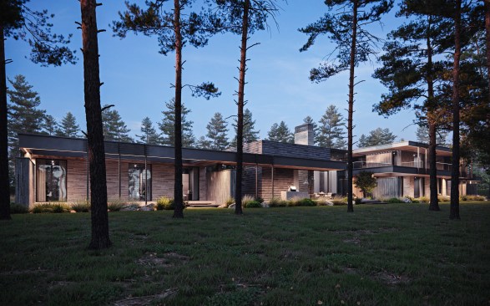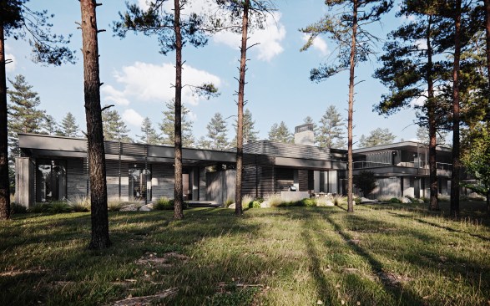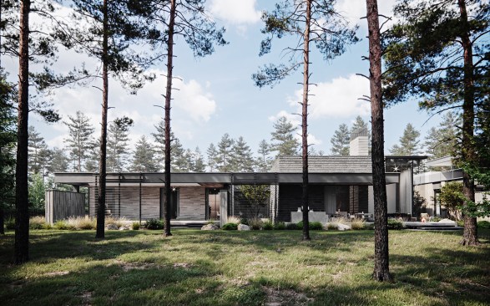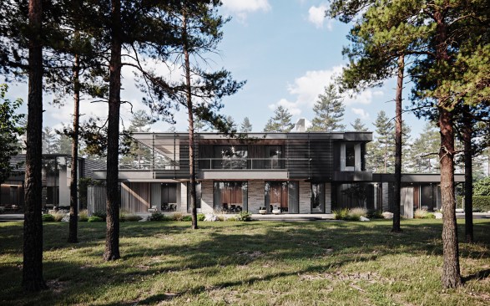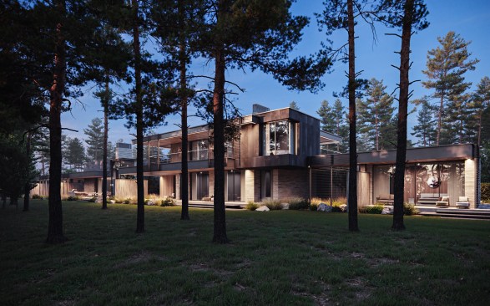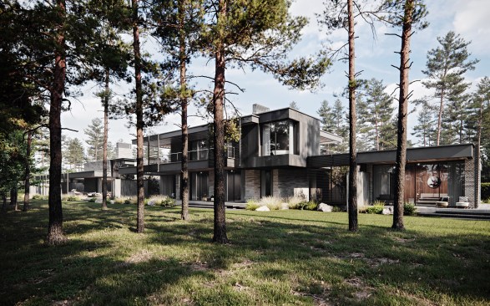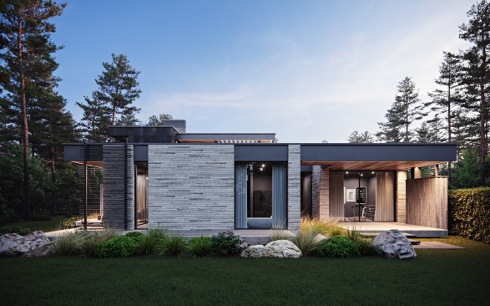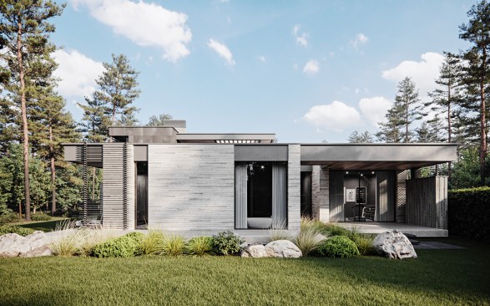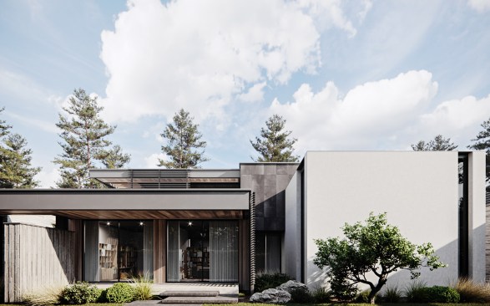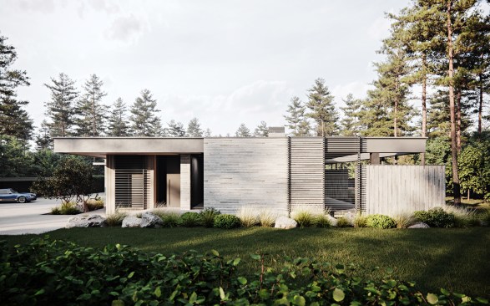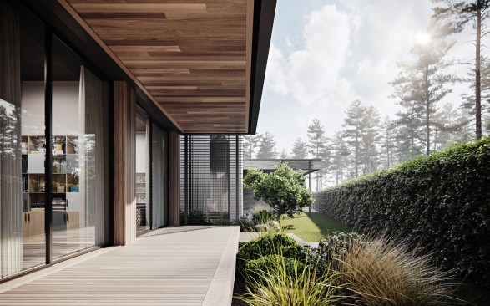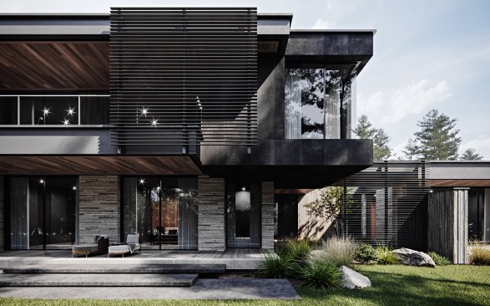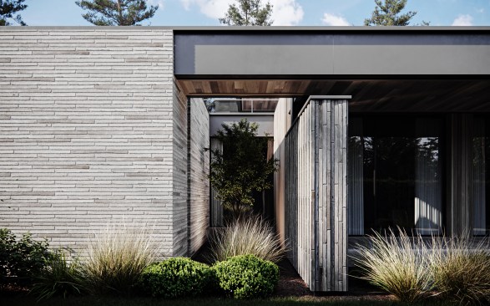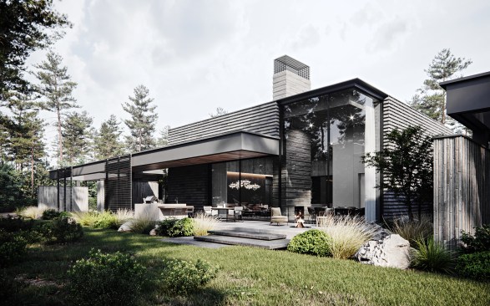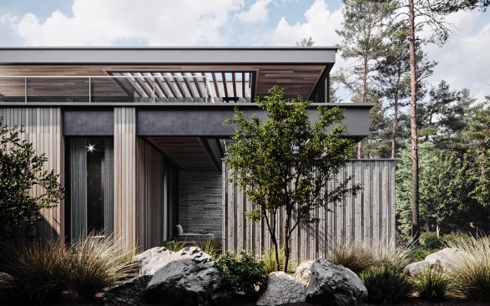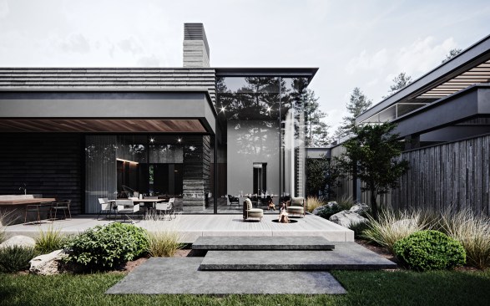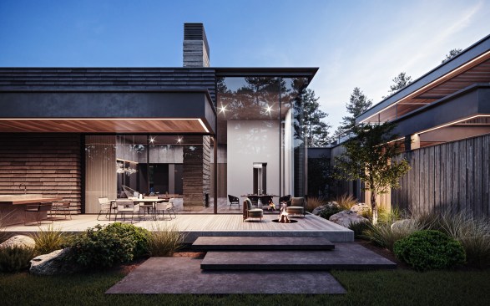Project Description
The house with a total area of 1500 sq. m is located in the villa community “Okolitsa”, Moscow region. The rhythmic architecture is defined by the complex topography of the site, which is practically a forest. In order to integrate the house into the environment, we have separated each volume with atriums, which ensures the privacy of individual zones and forms interconnected relations between the exterior and the interior, landscape, and architecture.
We used only natural materials for the project: bricks and tiles, thermal decking, stone, metal, which will eventually be covered by patina and naturally age. The use of the most natural materials, in our opinion, is important for the house to change over time and stay relevant, correlating with the changeable natural context.
The central entrance leads to the dominant and the pivot of the house is a big living room joint with a kitchen. Close to it, there are a guest bedroom and workshop.
The atriums separate the private zone on the first floors, which functional program consists of the master bedroom, three children’s rooms, classroom, playroom, and a library functioning as a stair hall, bathroom, changing room, and yoga class. The second floor has a cabinet, second master bedroom, and SPA.
On the site there is a facility for the staff, technical facilities and a garage for 3 cars.
