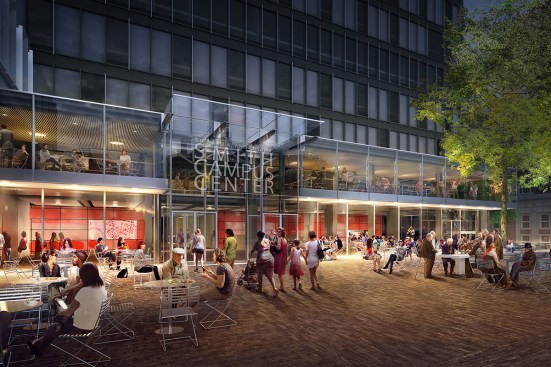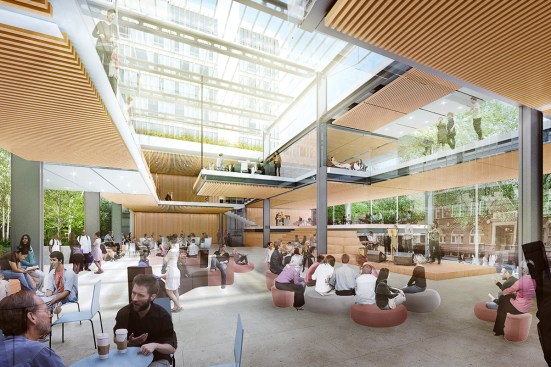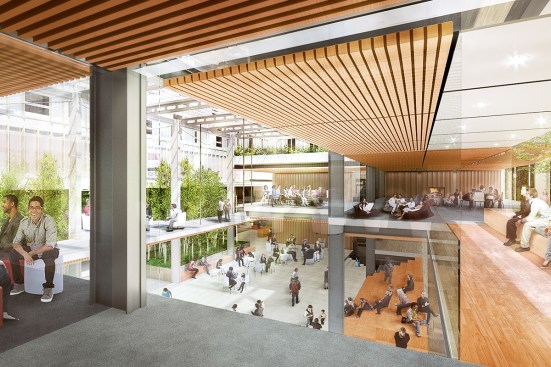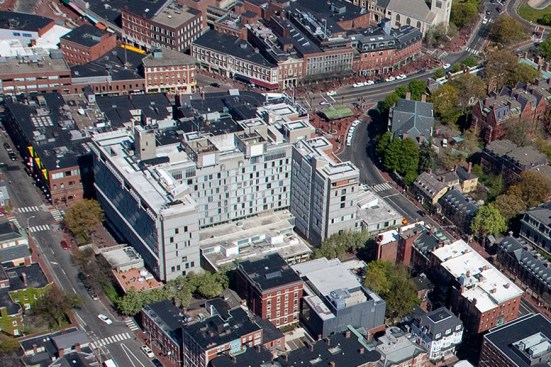Project Description
FROM THE ARCHITECTS:
April 1, 2016 – Hopkins Architects’ (London, UK) Richard A. and Susan F. Smith Campus Center for Harvard University construction begins on Monday, April 4, 2016.
The new Campus Center will be located at the heart of the university campus, within the former Holyoke Center designed by Josep Lluis Sert in the 1960s. The project is part of a wider ongoing university “Common Spaces” initiative designed to ensure its physical spaces foster the campus’s intellectual, cultural, and social experience.
The rejuvenated building will include an indoor multi-purpose gathering space for the whole university community and will also contain spaces for exhibitions, retail, food services, performances, study and events, as well as providing welcome and orientation for visitors and the public. It will also include enhanced outdoor public spaces with new gardens and landscaping and revamped plazas and seating areas.
Hopkins Architects was appointed to the project following an international competitive selection process. The practice is partnering with a US team including Bruner Cott (Cambridge, MA), which recently completed the renaissance of Sert’s Boston University School of Law complex, as executive architects; along with Arup, Faithful+Gould, Simpson Gumpertz & Heger and Michael Van Valkenburgh Associates.
The building is expected to open in 2018.



