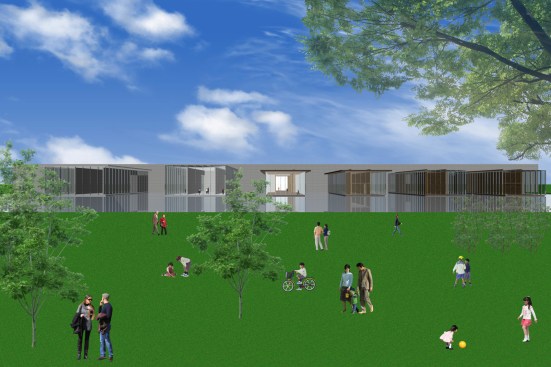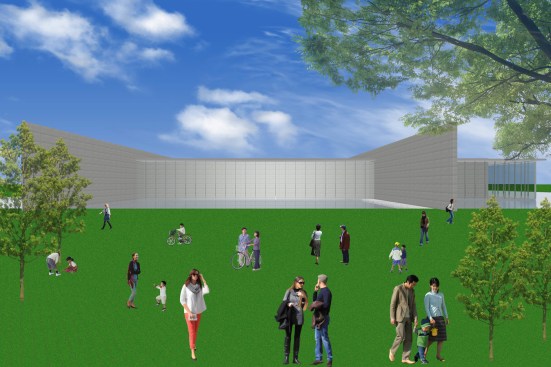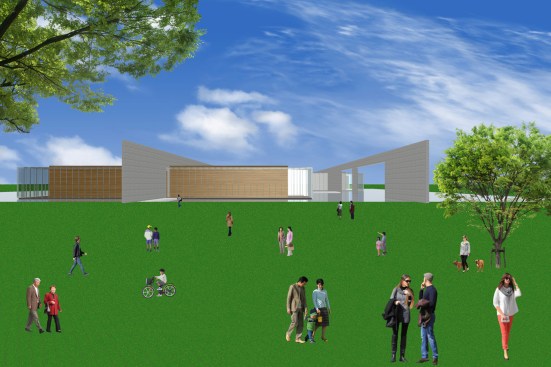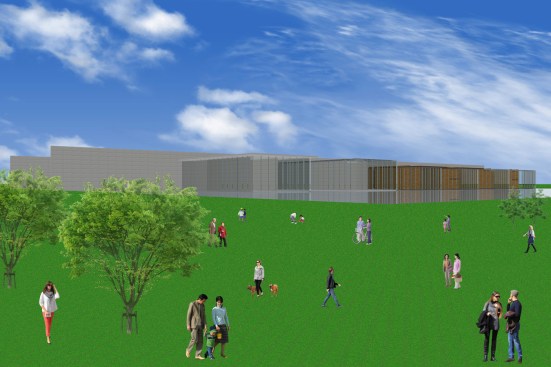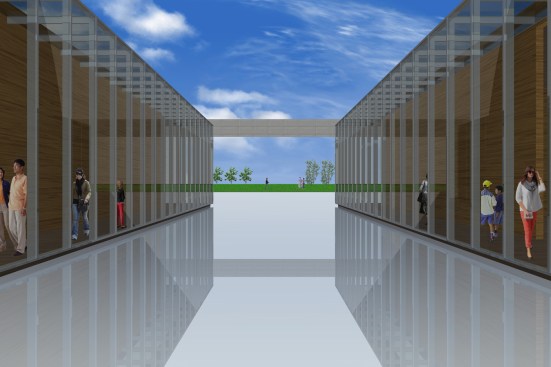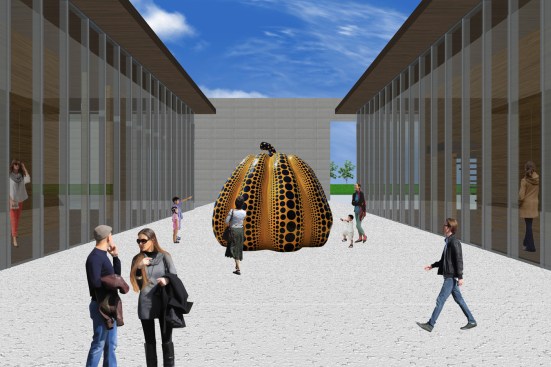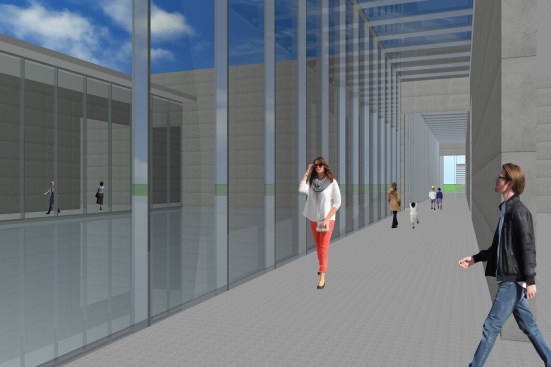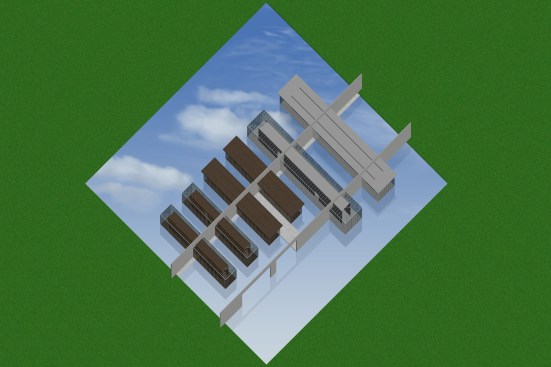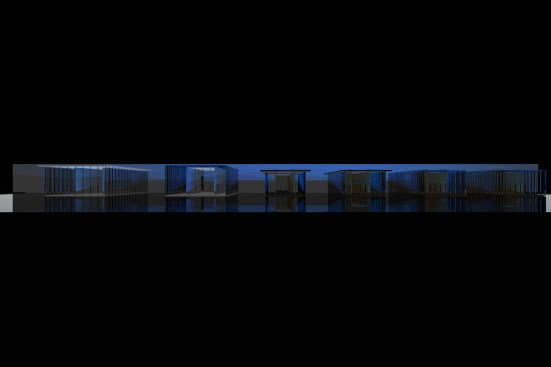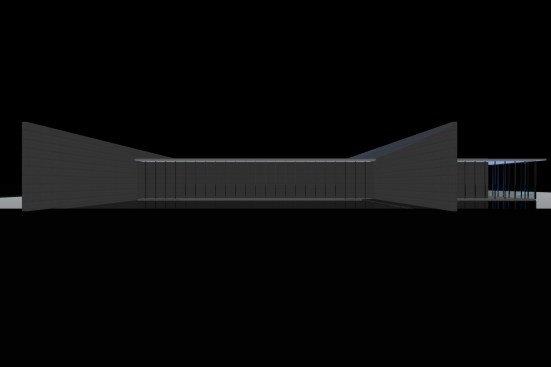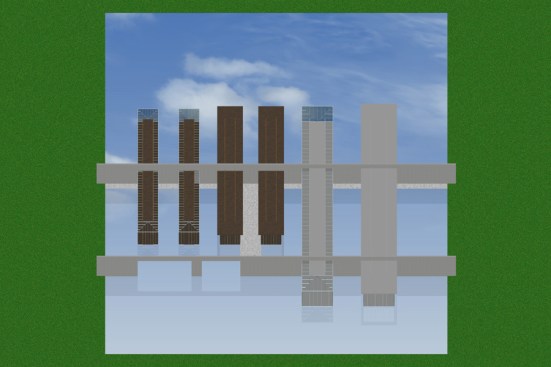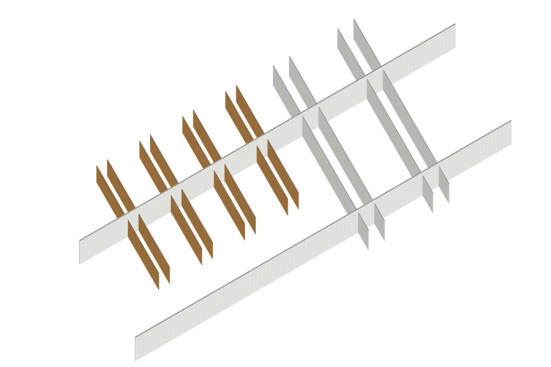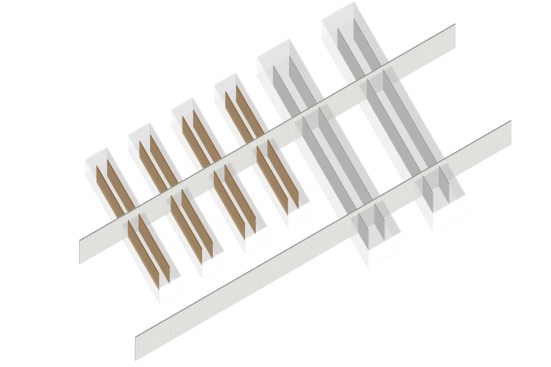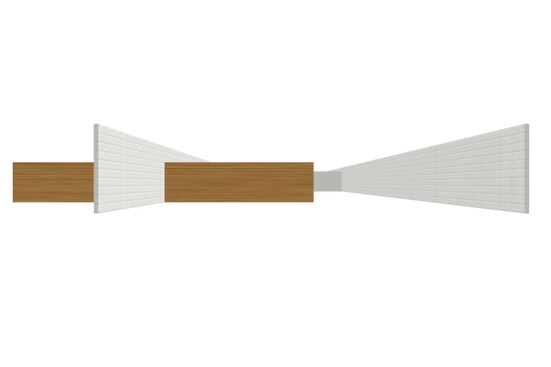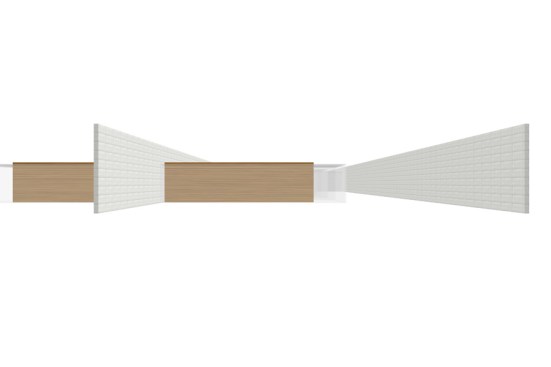Project Description
This is a museum in a large park.The intention is to take in the bountiful nature nearby and create spaces where one would enjoy the arts as well as the nature. The exhibition spaces are bound with two walls and are covered by the glasses. Four exhibition spaces and restaurants by the same size consists of two wooden walls and two exhibition spaces which are 1.5 times large as the wooded one consists of two exposed-concrete walls. These six galleries of the two walls and the glasses are linked with the two exposed-concrete walls. Each exhibition spaces, galleries, restaurant, and shops have distinctive spaces with various designs of walls and voids, artists would be able to choose the spaces which are best fit for the arts and works. In this 6 glass boxes with two walls linked with large two walls on the square pond, one would be able to enjoy the arts feeling the light, wind, and rain while letting go of one’s mind.
