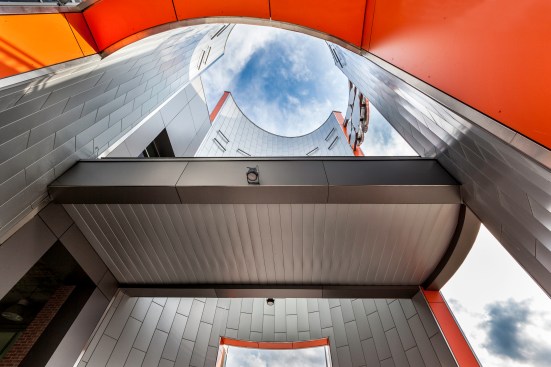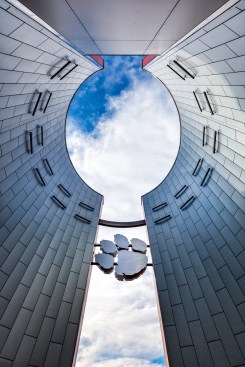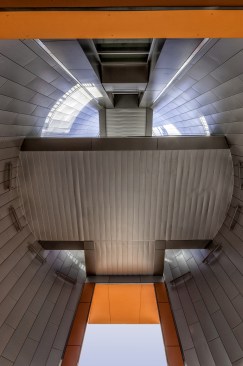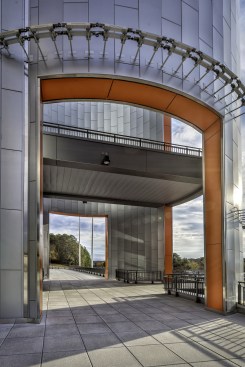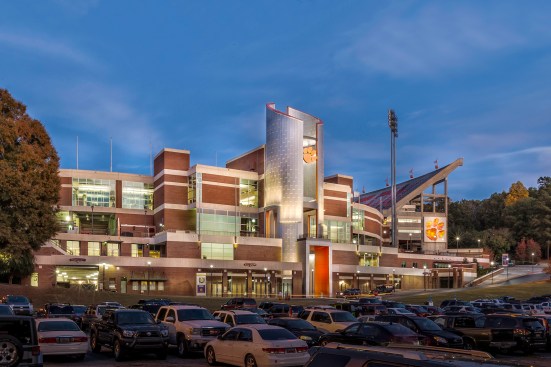Project Description
This iconic new processional path into Clemson’s monumental Memorial Stadium overhauls the game-day experience for students, alumni, and athletes as well as fans watching nationwide on television. This renovation, a third-phase addition to the stadium’s west end zone, creates a safe, memorable, and inspiring way to navigate within the stadium. A 140’ entry tower with an oculus to draw the eye upward defines and completes the widely-known stadium.
This project was completed in association with AECOM.
