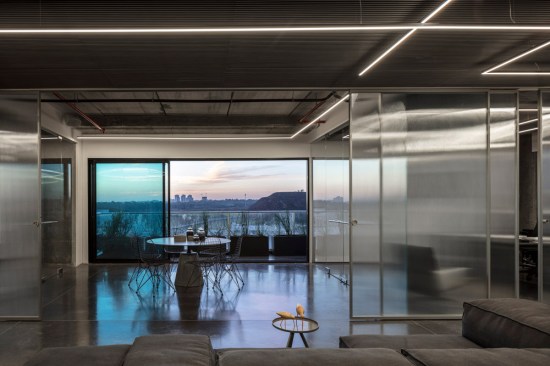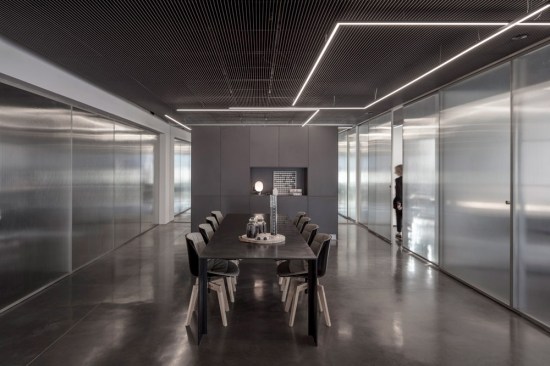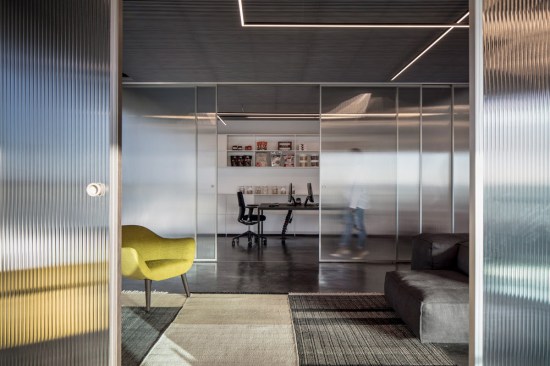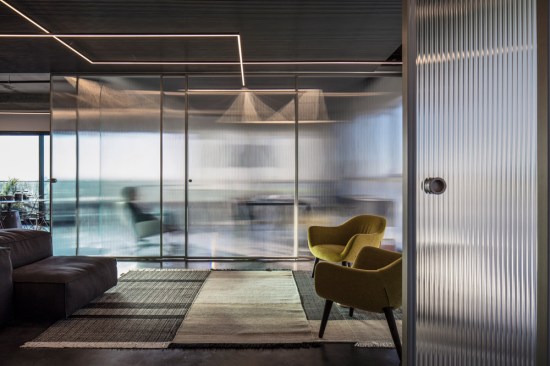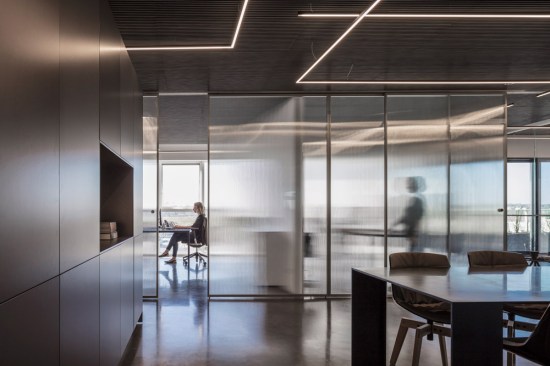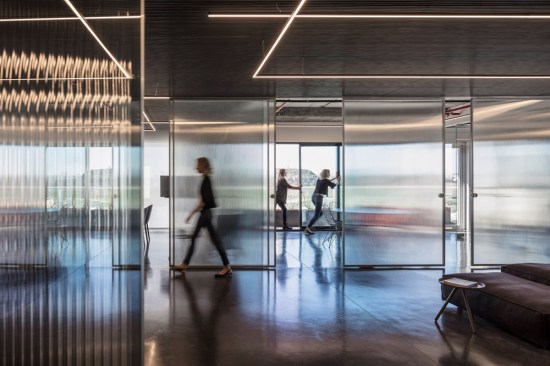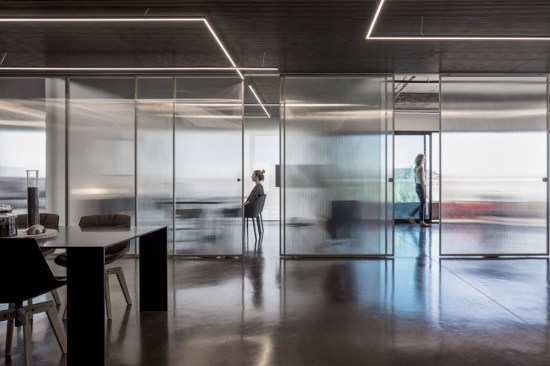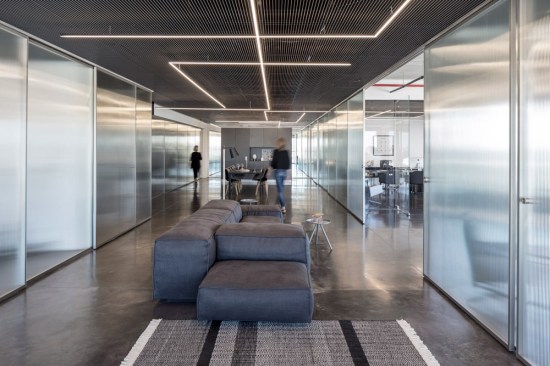Project Description
FROM THE AIASF:
The design incorporates a major element—a three-dimensional striped glass—in order to transform a narrow and medium-sized space into a spacious, subtle and variable space. The glass panels enable dynamic transparency and intensify the motion experience that extend into another dimension through the glass.
This small office seems remarkably larger than it actually is, due to the elegant use of translucent glass panels that, in addition to creating layering effects, can be slid to reconfigure rooms and spatial opportunities. The detailing is exquisite throughout, an absolute commitment to clarity and the aesthetic vision.
