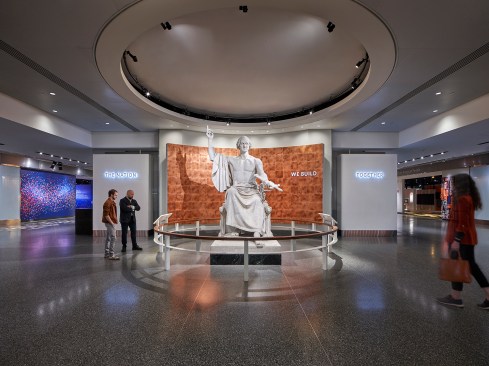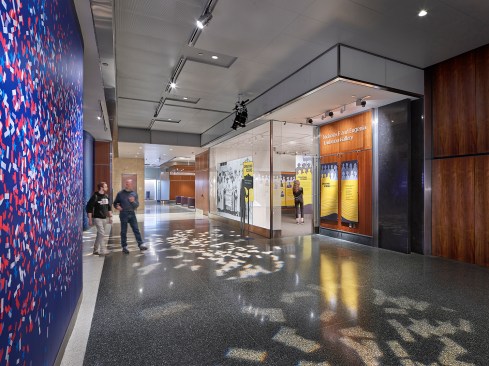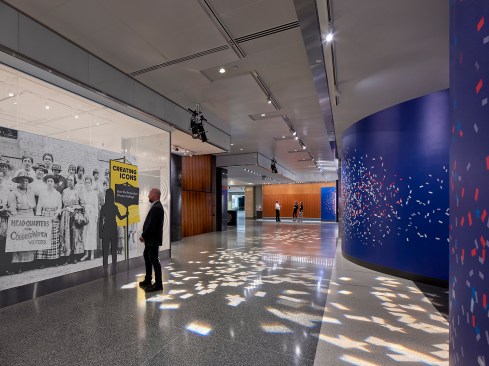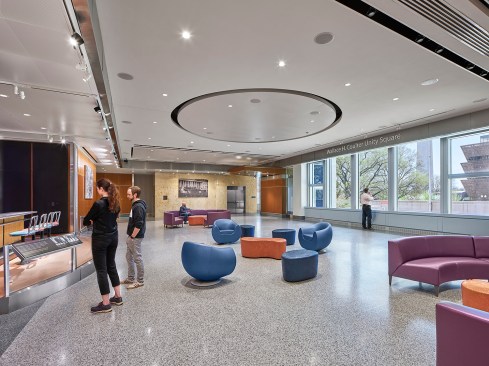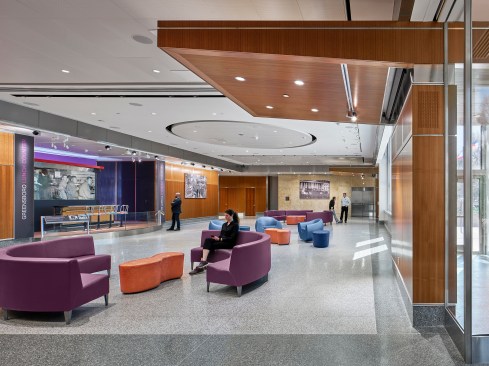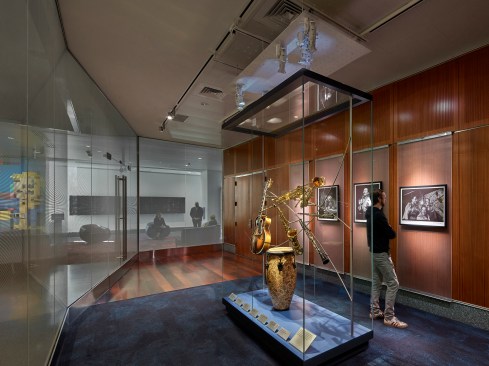Project Description
The National Museum of American History is home to nearly two million objects and over three shelf-miles of archival collections. This transformational renovation is part of a multi-year exhibit installation program that renews the building’s 120,000 SF west exhibition wing. EwingCole conducted regular meetings with stakeholders from 14 departments to develop unique experiences worthy of the Museum’s goals. The resulting design incorporates flexible galleries that can be reconfigured quickly on each of the wing’s three floors, without the need for a capital project. Spaces are now open and loft-like, power and data systems are modular, and lighting integrates with the ceiling using theatrical controls. Additional improvements include an Education Center that serves as a laboratory for learning and teaching American history and a state-of-the-art Music Hall that hosts the Smithsonian Chamber Music Society and Smithsonian Jazz Masterworks Orchestra. Perimeter window replacements paired with automated interior shades maximize views to the Mall while providing appropriate lighting levels for sensitive collection displays and staff workspaces. Whole building facility systems investigations led to a new infrastructure that increases HVAC and lighting/ electrical flexibility, allowing the facility to achieve LEED Gold.
