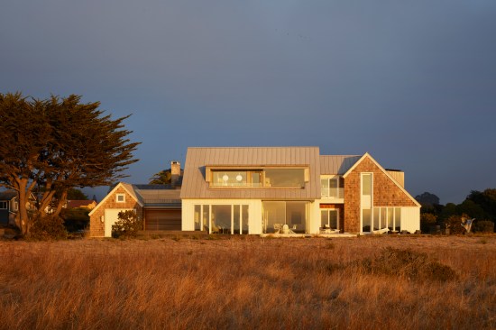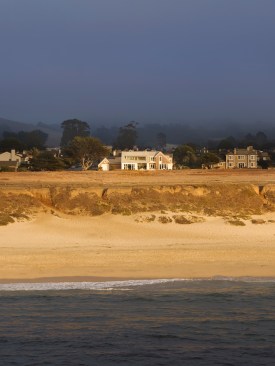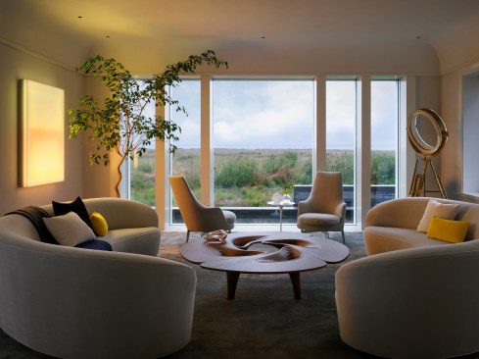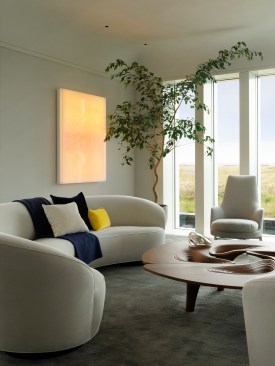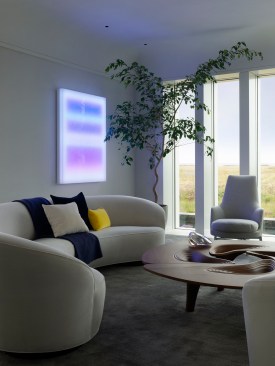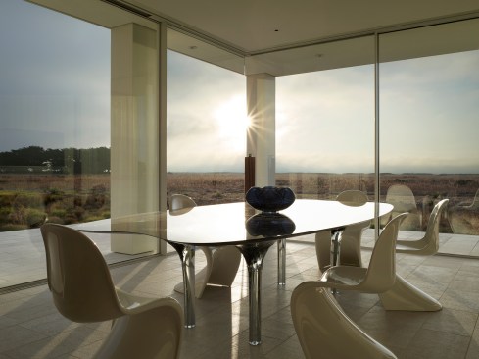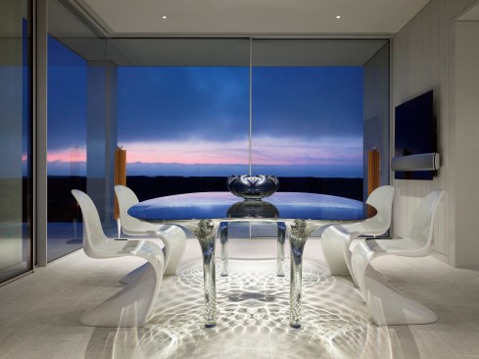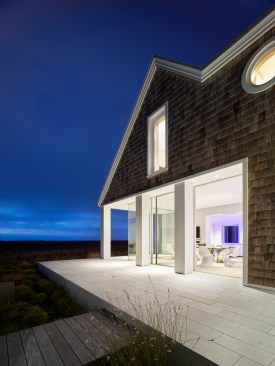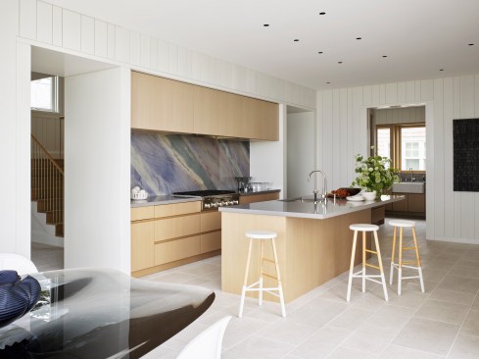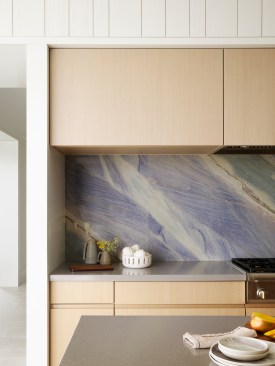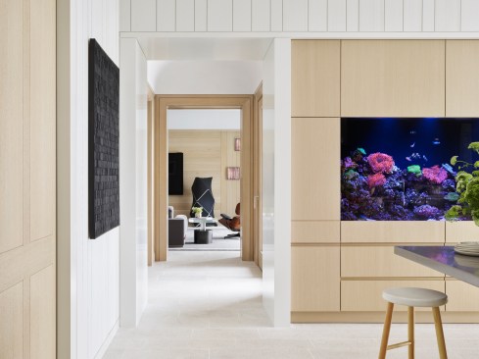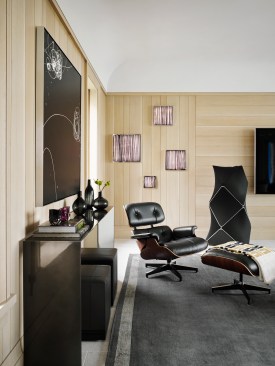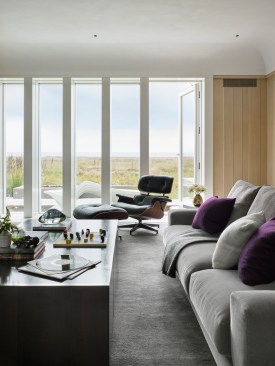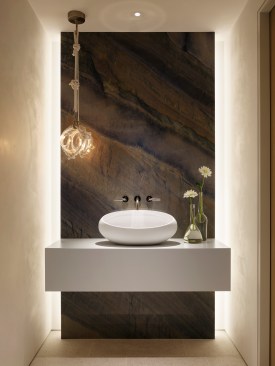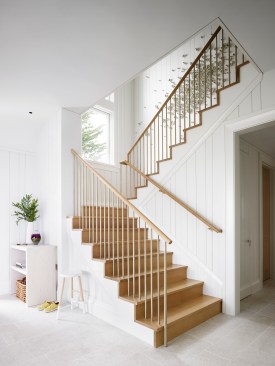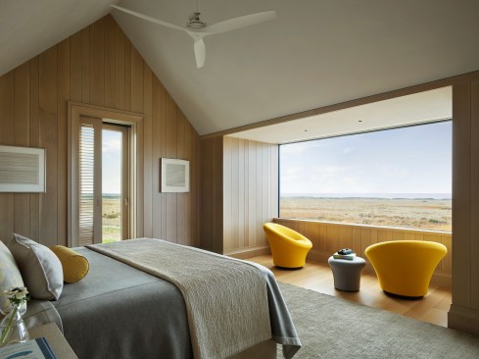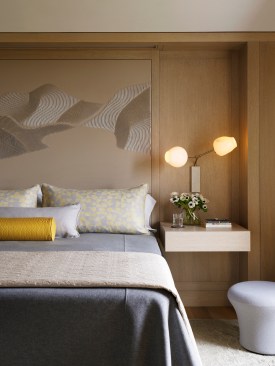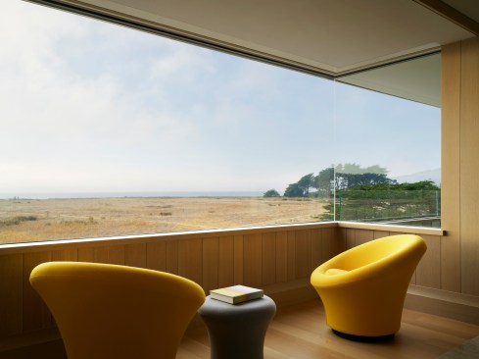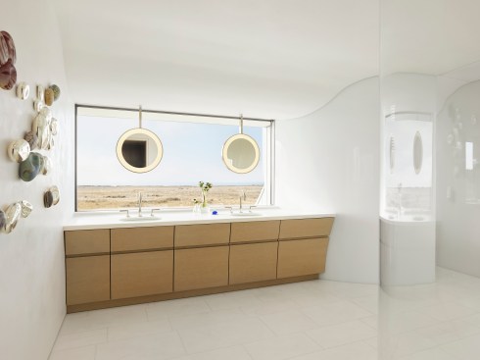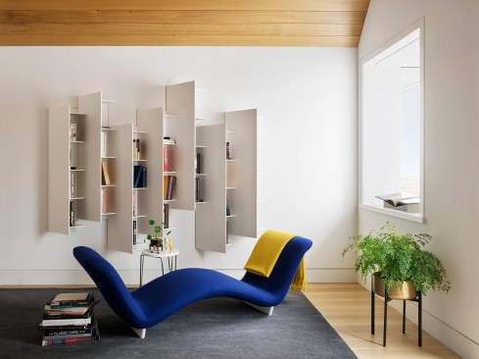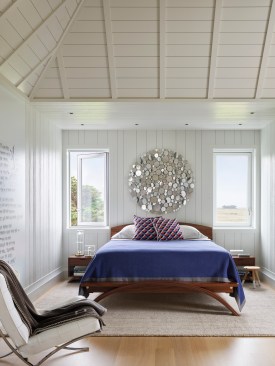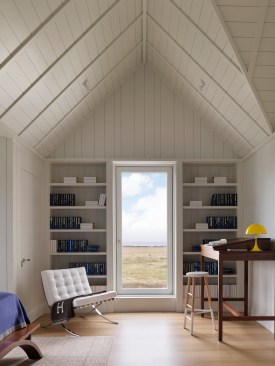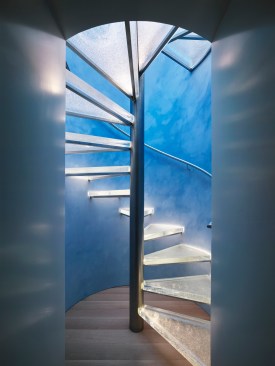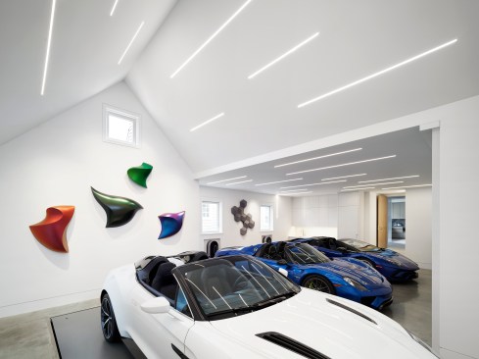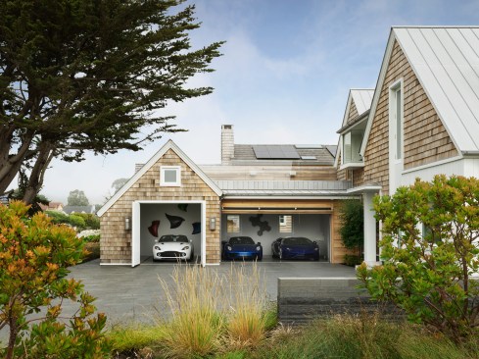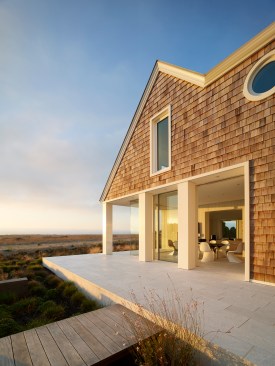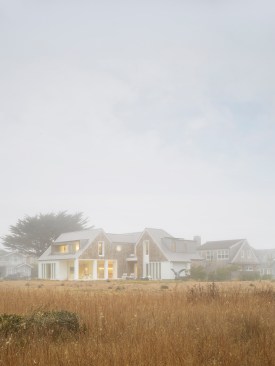Project Description
The expansive vista of wildflower-laden bluffs with the ocean beyond provided a dynamic setting to create a home for a couple with nostalgic connections to their East Coast roots and a newfound desire to embrace more contemporary and minimalist ways of living. The design team approached the design by reinterpreting classic Cape Cod architecture, including asymmetrical pitched roofs, shingle siding, and shed dormers, while expressing more modern interiors, essentially threading the needle between old and new. The interior lets the outdoors in with large expanses of frameless windows and sliding glass doors. Architectural details are kept spare to allow special design moments to shine. The spiral staircase leading to the rooftop terrace is made of custom glass treads. At night, the drama is multiplied as built-in fiber optic lights turn on and transform each step to look like an illuminated block of ice. In the living room, the clean white material palette is transformed through the dynamic art of Leo Villareal’s LED installation, shifting the hues in revolving shades of sunrise yellows to twilight blues. The end result is a deeply personal home that strikes a balance between traditional and modern while celebrating the raw beauty of the California Coastline.
