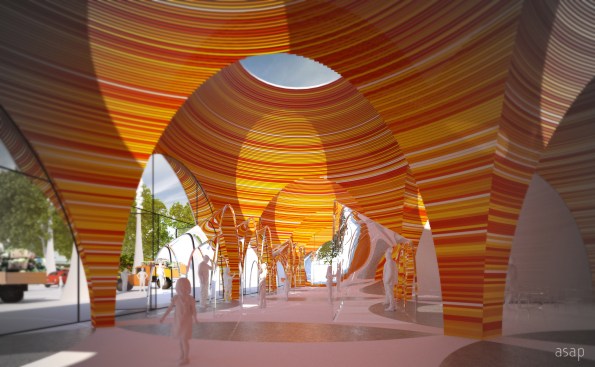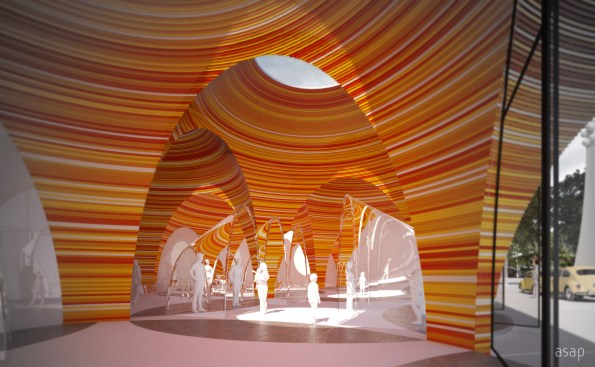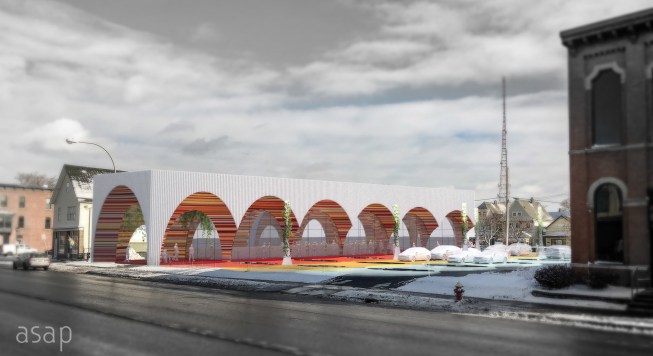Project Description
The Bazaar was an innovative concept for a destination local food market, featuring an array of local micro-restaurants, as well as craft merchandise and fresh produce. Expanding on the idea of a “bazaar” as an architectural typology with a long history and tradition, the concept inherited the idea of repetitive domes as an organizational structure, within which vendors would have individual kiosks. The morphology of the domes modulated throughout the site, resulting in subtly varying sky lighting and elevations. The long arching elevation faces south to a parking lot, making it visible to the street and also creating a relationship allowing for indoor-outdoor uses such as a periodic farmers market.


