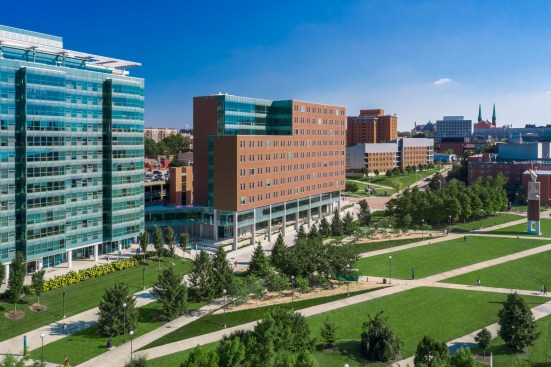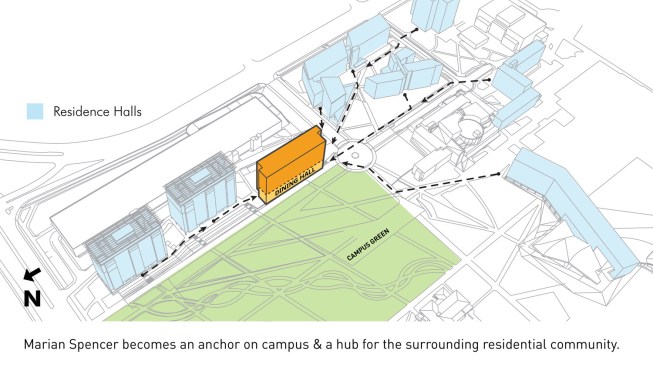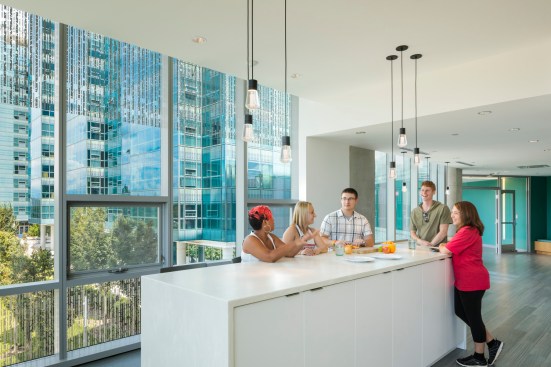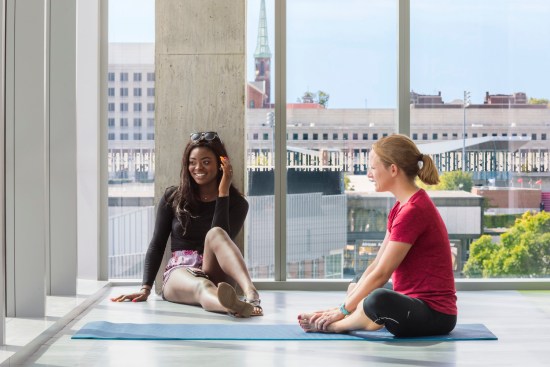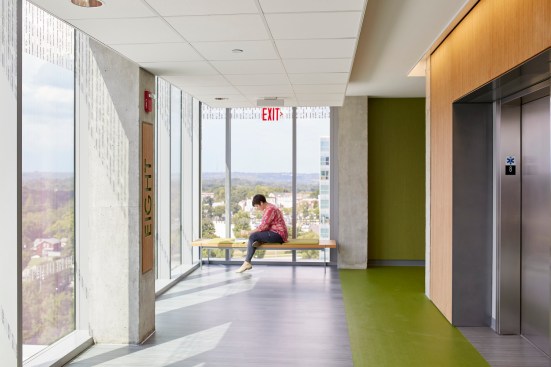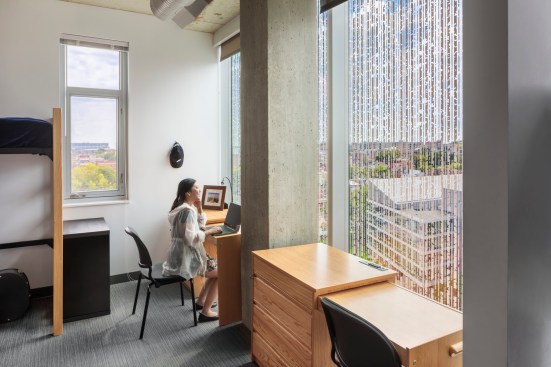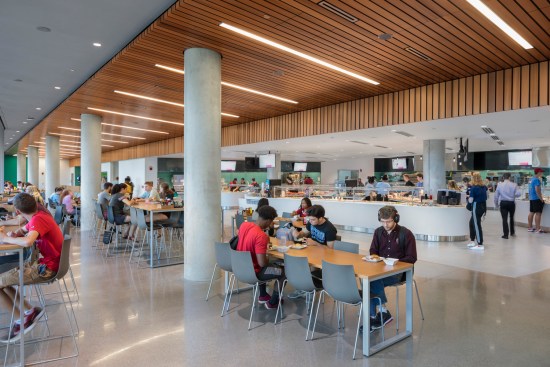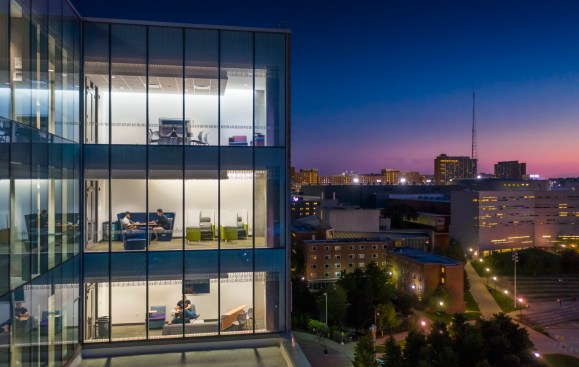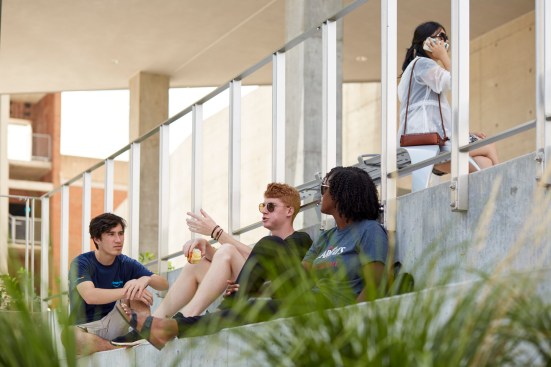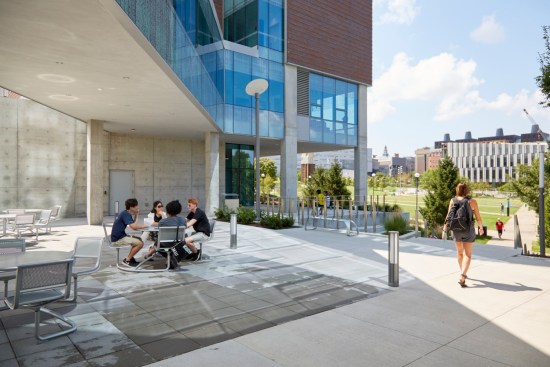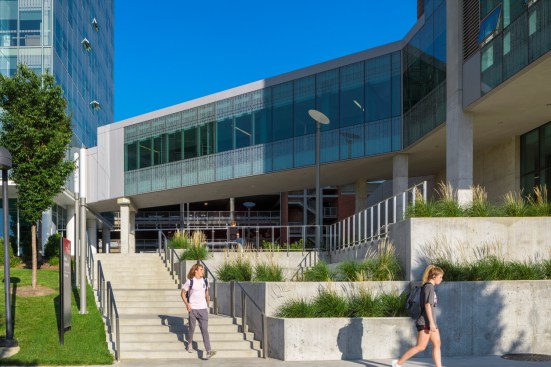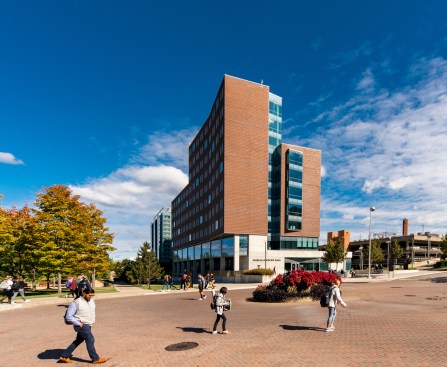Project Description
ROOMS WITH A VIEW
UNIVERSITY OF CINCINNATI, MARIAN SPENCER HALL
CINCINNATI, OH | 112,619 SF
CAMPUS LIVING IS A FIRST STEP ON A STUDENT’S JOURNEY TO INDEPENDENCE. UNIVERSITY OF CINCINNATI’S MARIAN SPENCER HALL PAVES THE WAY AND CONNECTS TO UC’S URBAN ENVIRONMENT.
If engaging with peers sets students up for success, then residence life is where lifelong memories and friends are made. Marian Spencer Hall capitalizes on the University of Cincinnati’s unique setting and connects its resident community to the energy and joy of city living. By activating pedestrian pathways outside and one-of-a-kind views from within, Spencer Hall celebrates urban campus living. Also home to student life services, the building acts as a hub for the residential section of campus by keeping students immersed in programming outside of the classroom.
The dining room is the heart of this home away from home. Students are given plenty of choices: A quiet spot by the window at the counter to people watch, relaxed companionship at a communal table, or a booth with new friends. Flexible, communal areas on the living floors can accommodate groups of varying sizes and activity levels; residents congregating in shared kitchens enjoy a unique amenity—sweeping vistas of the UC campus itself.
The overall mass of the building has its own tiered expression to provide a transition between the scales and materials of the neighboring residential halls. Brick, glass and concrete are carefully brought together to create a unique but unifying composition. The brick is authentically expressed as a thin layer, and peeled back to reveal the public spaces. Here in these spaces, the glass allows for the best views and daylight, drawing students out of their rooms. A variety of lounges—for both socializing and study—gives these students many options and opportunities to engage with new friends.
