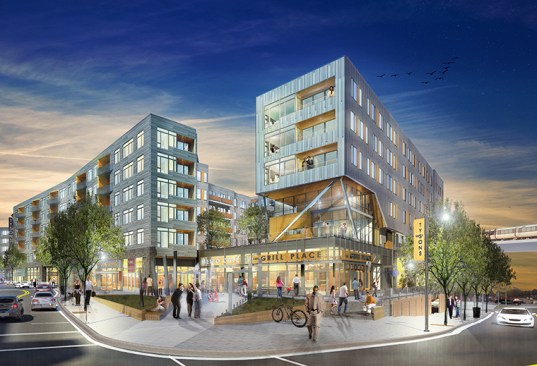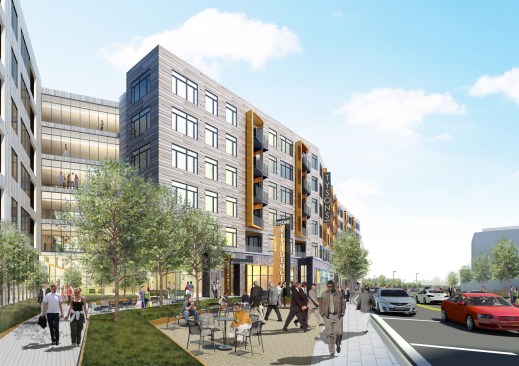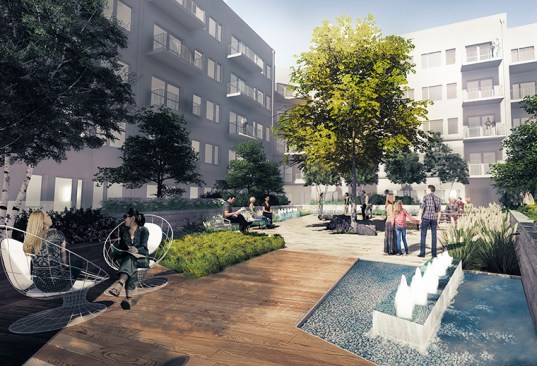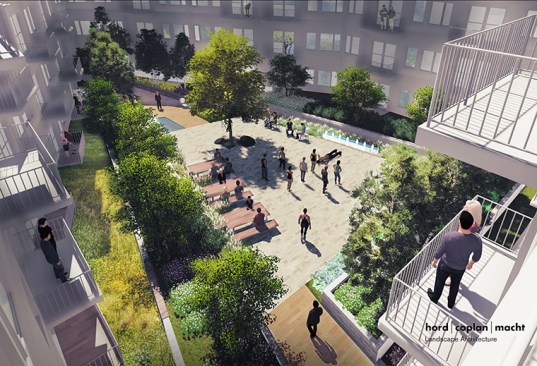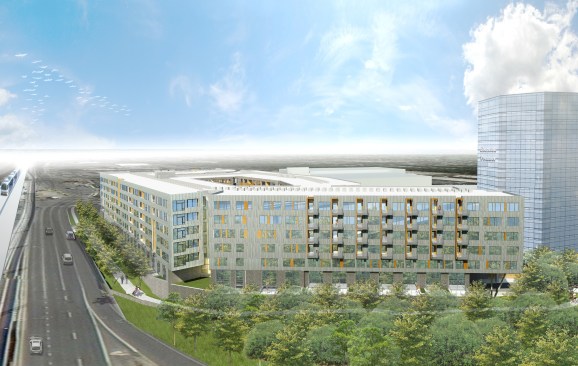Project Description
Hord Coplan Macht is designing Tysons West, a new 423,500 sf mixed-use development in Northern Virginia for The JBG Companies.
The development includes more than 34,000 sf of retail space. The residential component includes 352 units with an average size of 839 sf. The development also includes 837 parking spaces.
Hord Coplan Macht’s Landscape Architecture Studio is designing the streetscape and courtyards including a pool deck.
The project is type 3 construction – 5 floors of fire-resistant structural wood frame over a concrete podium.
