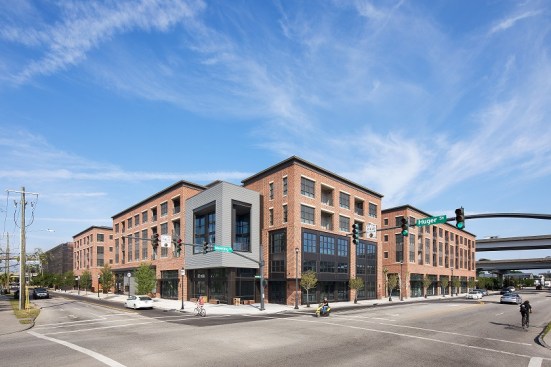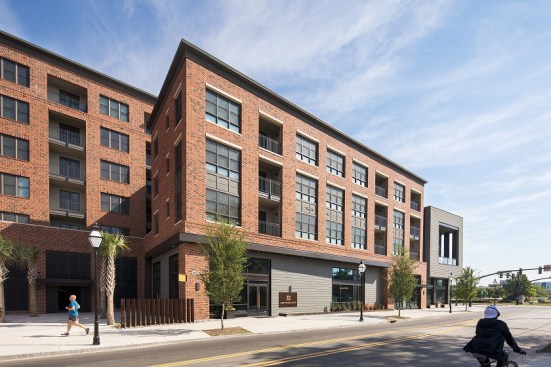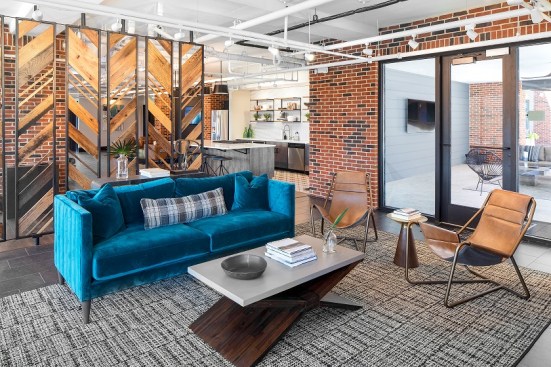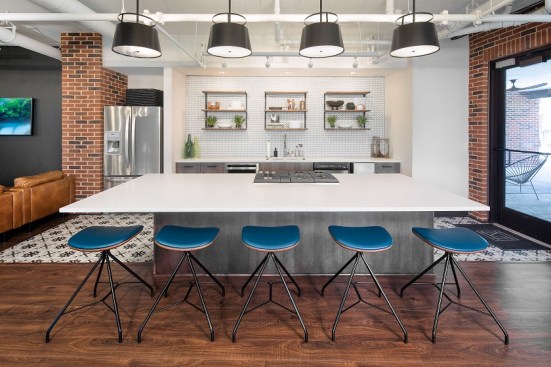Project Description
Located in the heart of Charleston’s historic warehouse district, Meeting Street Lofts provides 264 residential units, along with large amenity spaces including pool and lounging area, workout center and cafe. The architecture pays homage to the historical character of the area while introducing modern details to complement the adjacent existing apartment building. Meeting Street Lofts provides shared amenities and parking with its sister building.




