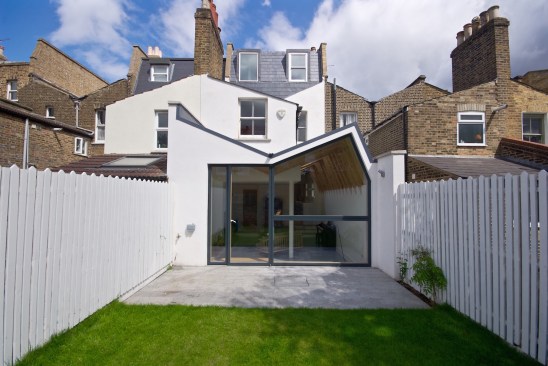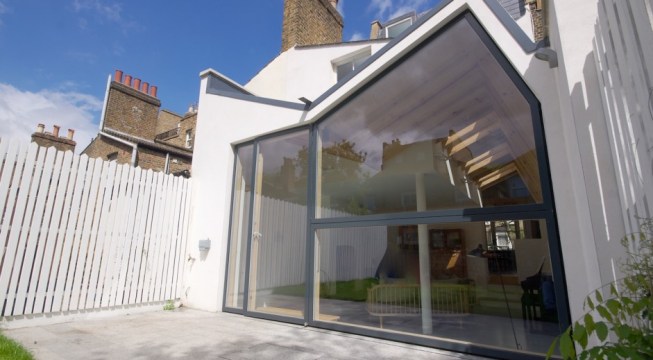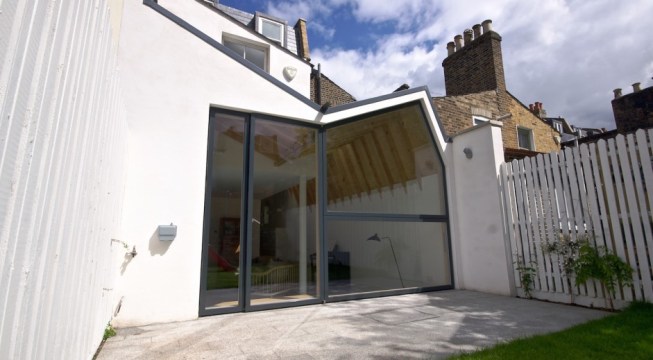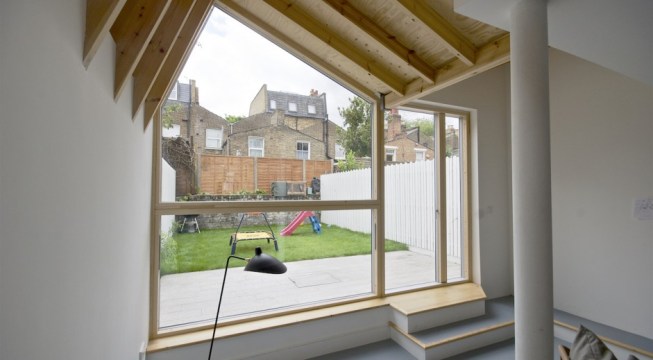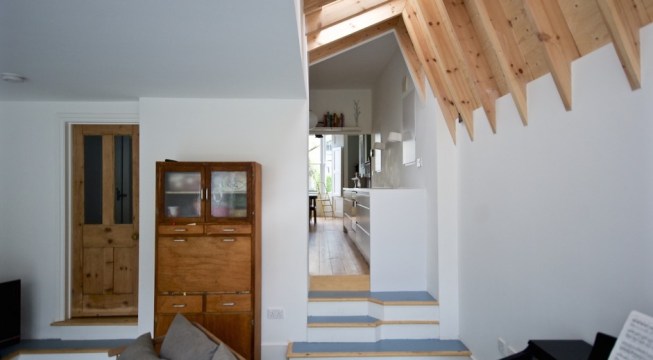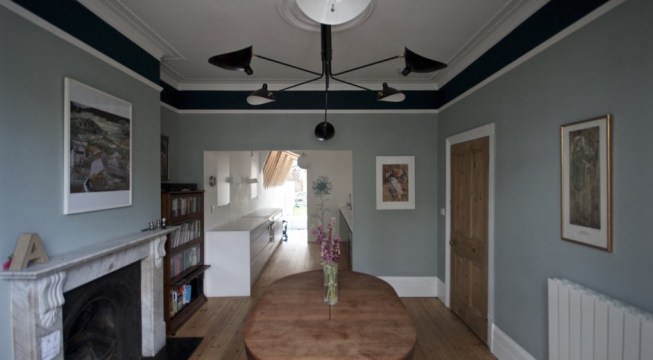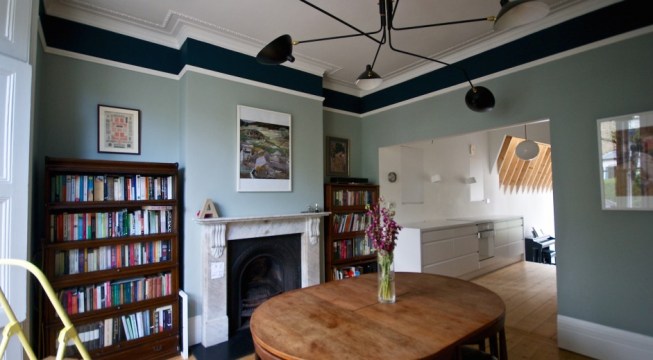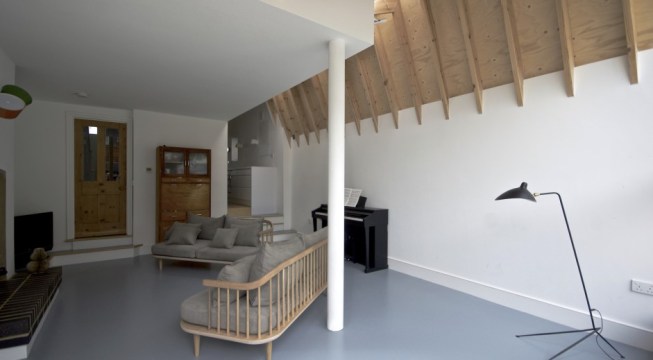Project Description
FROM THE ARCHITECTS:
The London butterfly roof returns to non-conformist Stoke Newington.
The London roof is fast disappearing! As people don’t move and improve their house by converting the
roof space the distinct parapet line is no longer protected.
Keen to avoid the mundane lean to extension, the new rear extension is a modern interpretation of the
traditional London Roof. The butterfly roof provides a enlivened architectural language to the rear of a
mid-terraced house in North London. The dynamic roof form is expressed internally as exposed
untreated timber joists and provides a dynamic architectural feature and natural warmth to the new
lounge space, which has moved to the rear of the house.
As part of the refurbishment works, the entire ground floor has been reconfigured. The kitchen has
been moved from the rear of the house and relocated between the new lounge room and the dining
room, which has moved to the bay fronted room overlooking the street.
A new large galley kitchen now provides an open plan connection between the new lounge room and
the dining room. The dining room is now perfectly orientated for breakfast with the sun rising from the
east. To the west, a large hexagonal glass window frames views of the small garden and the setting sun
in the evening.
