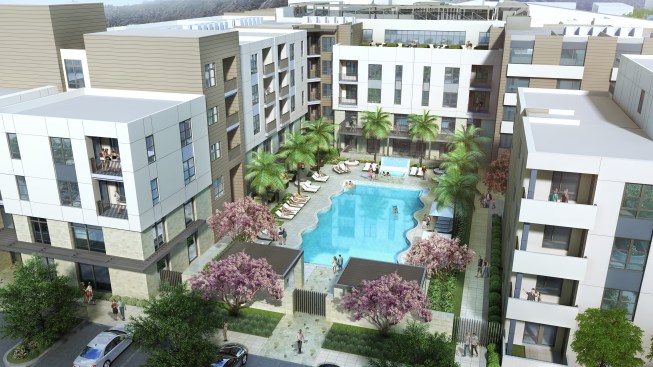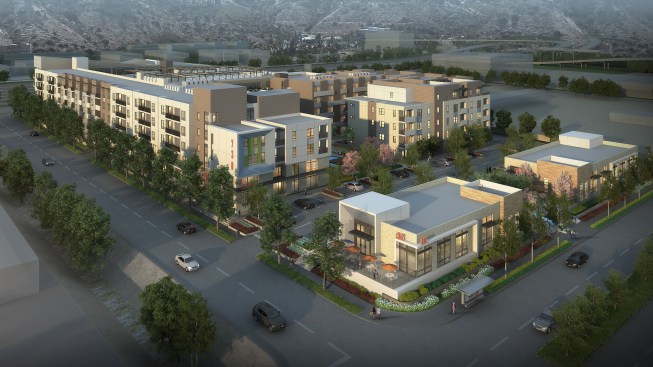Project Description
Millennium Mission Valley is a high-density mixed-use apartment project on a 5.37 acre site, providing 291 residential and 14 shopkeeper units, located at the northwestern corner of Camino Del Rio North and Camino Del Arroyo. Fundamental to the design is the connection of pedestrian access to and from the site. The design team held the building edge 20 feet back from the curb and carved out a 4,000 square- foot space for a central public plaza to provide a vibrant, pedestrian-oriented atmosphere. They located the project’s “front door” adjacent to a large public plaza to allow for a sense of arrival shared pedestrian experience. Courtyards offer multiple social areas to allow for a visual interaction with the central retail plaza. The retail awnings and storefronts along the ground level help to reduce the scale of the building along pedestrian frontages while allowing for views into public areas of the building. Architectural elements anchor key corners while punched openings and cantilevered balconies provide relief and texture; working to further break down the scale of the massing.

