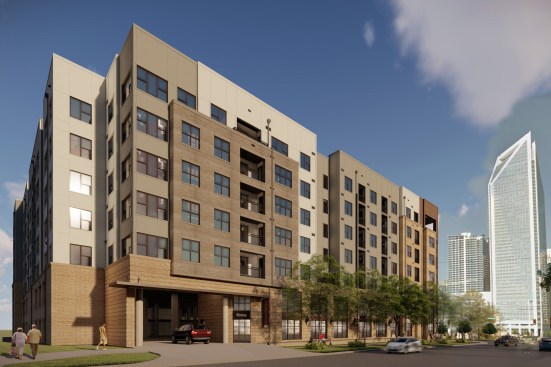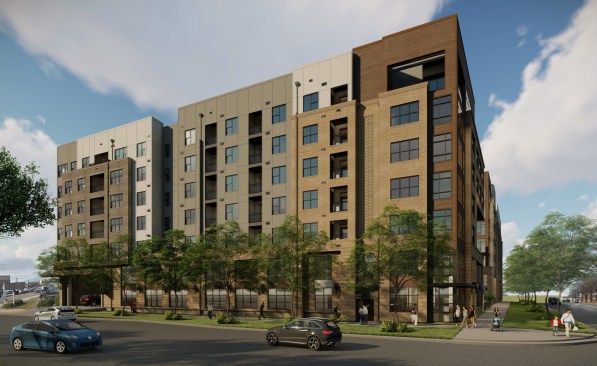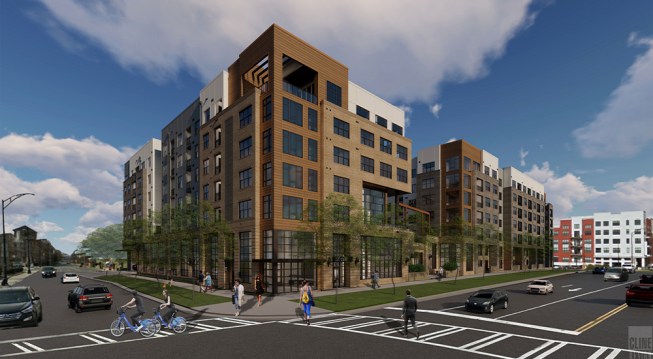Project Description
Broadstone Queen City is a 260-unit mixed-use development located where South End meets Uptown on South Tryon and East Morehead’s gateway corridor. It consists of 391,200 square feet of space covering 1.9 acres and consisting of 8 floors. Amenities are featured on several levels such as a saltwater rooftop pool and sky lounge with views of Uptown Charlotte, a courtyard with grilling stations, a co-working space, a coffee shop, a clubroom, a pet spa and dog run, 24-hour package and dry-cleaning concierge, bike storage and a state-of-the-art gym. In addition, there are designated guest suite rooms for those who have guests visiting and would like their own home away from home. Each apartment unit has an open floor plan and includes stainless steel Moen fixtures, tiled showers, GE appliances, wood-style flooring and designer lighting and cabinets, with touches of brushed gold and matte black throughout giving off an elegant look and feel. Each apartment unit is designed to display exceptional, panoramic views of the skyline or the pool, showcasing large windows that let in plenty of natural light. Plus, the floorplans feature floor-to-ceiling windows that present magnificent views of the city. Broadstone Queen City is expected to open Spring 2020.


