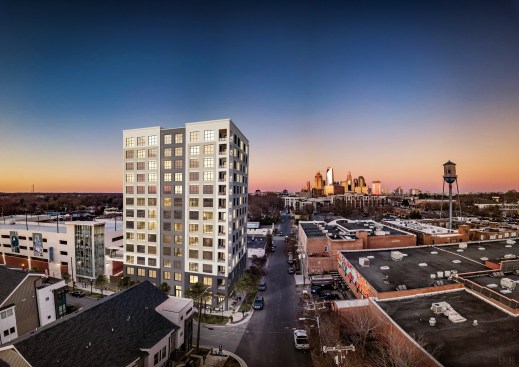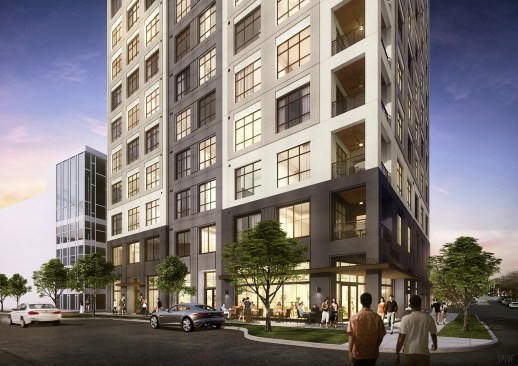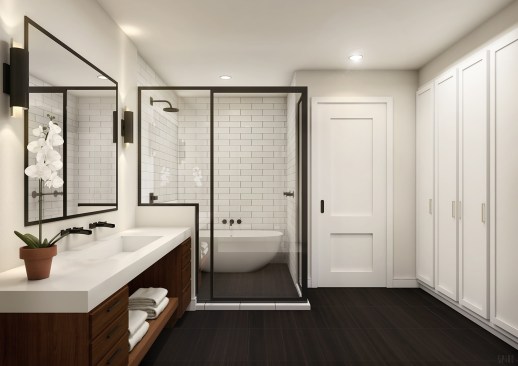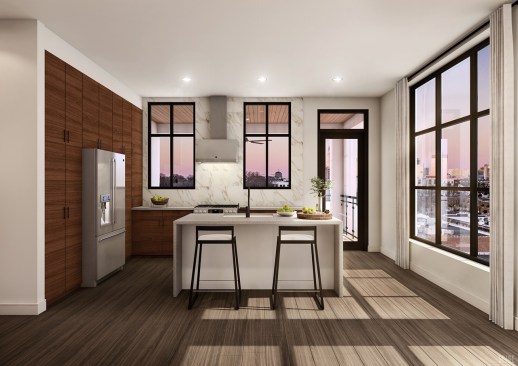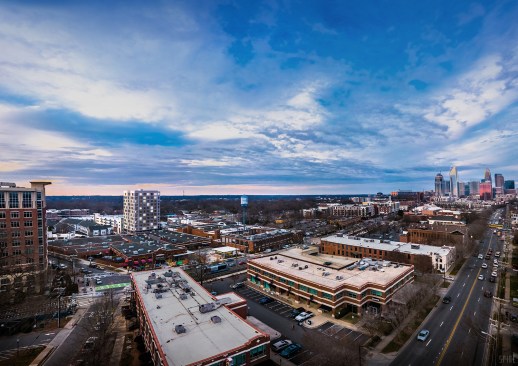Project Description
Hawk is a 13-story high-rise residential building consisting of 71 apartment units and 6,200 square feet of ground floor retail space. The development is in Charlotte, North Carolina’s booming historic South End neighborhood and will feature only six custom home-like units per floor averaging 1,223 square feet per unit, and offering studio, two- and three-bedroom layouts. Hawk’s residents will arrive to a warm, modern lobby with high-quality porcelain floors, brass mailboxes, innovative lighting, walls clad in indigo silk, walnut wood veneer, honed black slate and original art. Its finishing touches will consist of high-end solid wood entry doors, wide-plank flooring and expansive style windows. Each unit’s kitchen will entail French-door refrigerators, gas ranges, custom walnut cabinetry, brass and black hardware, quartz countertops and a large-format tile backsplash. Bathrooms will feature glassed shower rooms with freestanding soaking tubs, separate toilet rooms and rectified porcelain tile floors. Apartments will also include custom-designed wardrobes, private laundry rooms and wood-ceiling balconies with ceiling fans. In addition, the building also boasts an intimate, luxury appointed entertainment lounge. Hawk is anticipating completion in the Summer of 2020.
