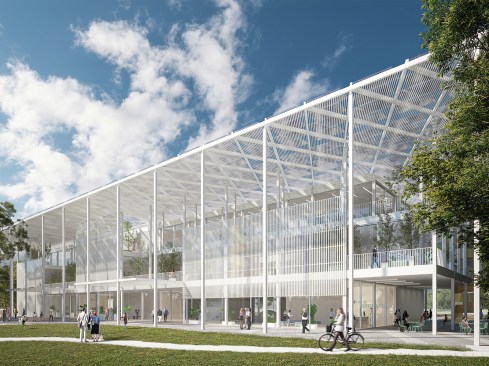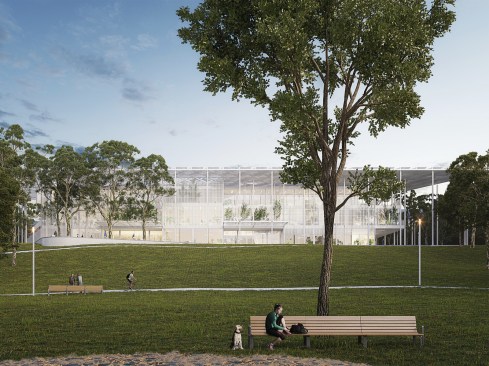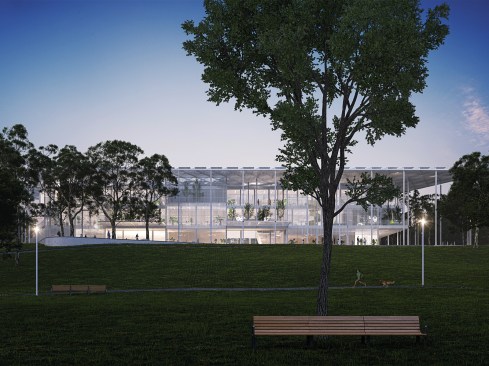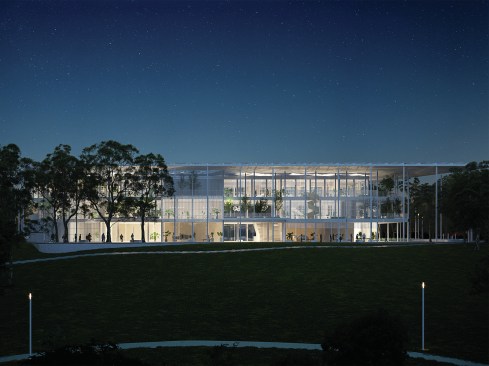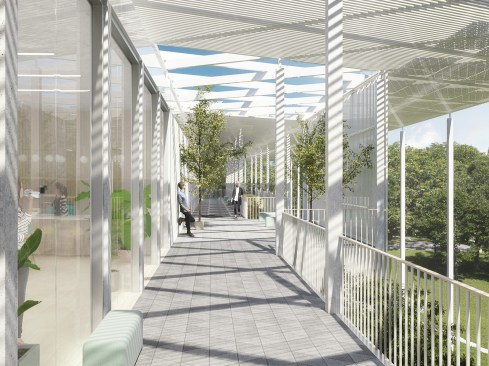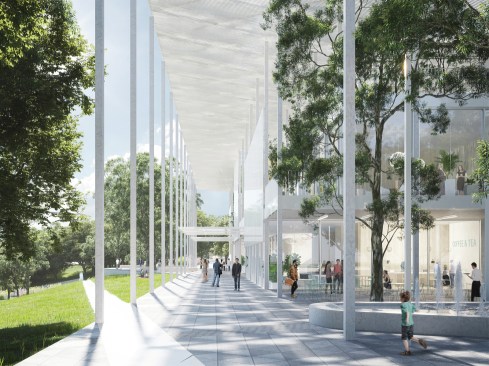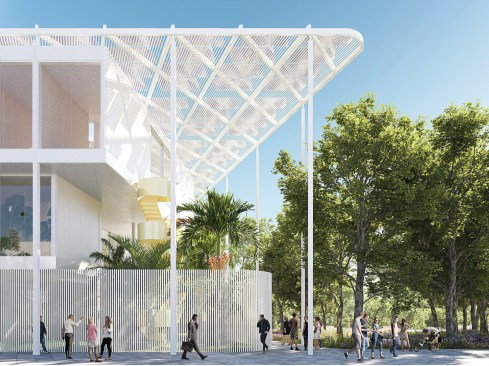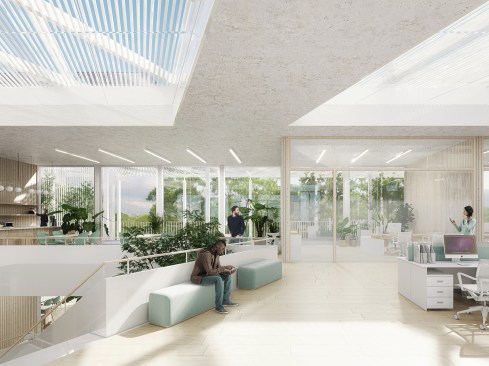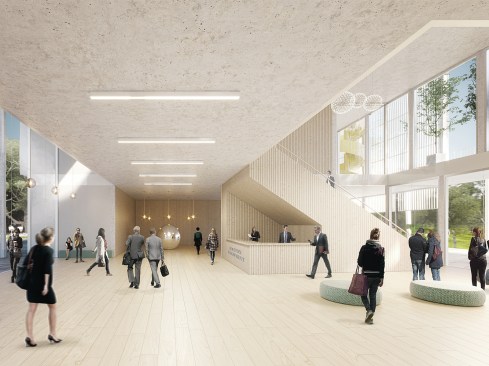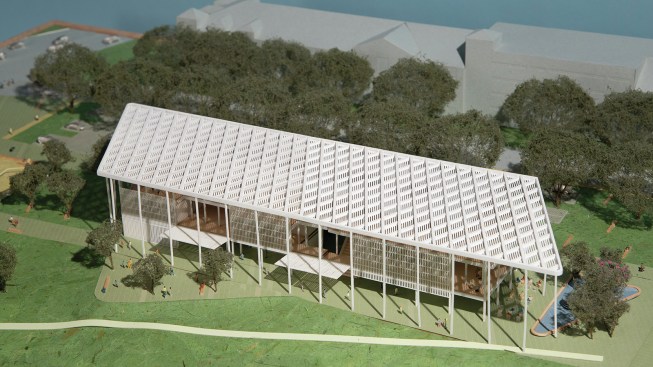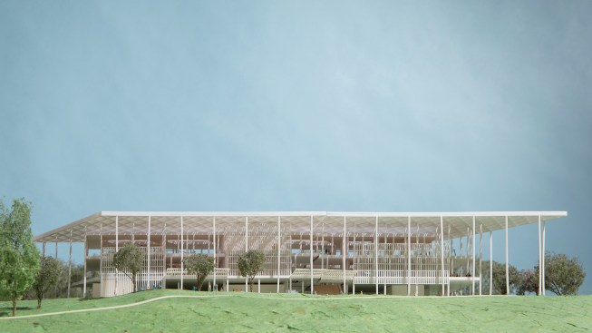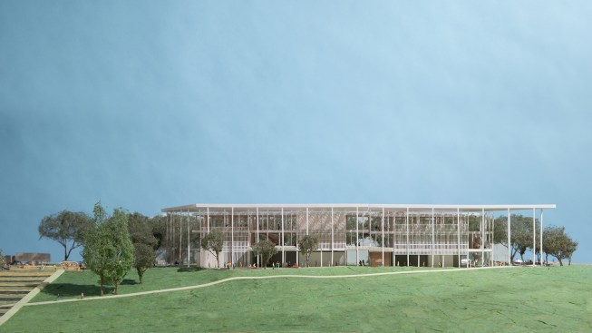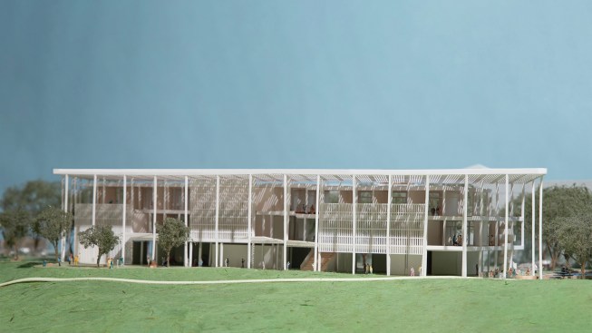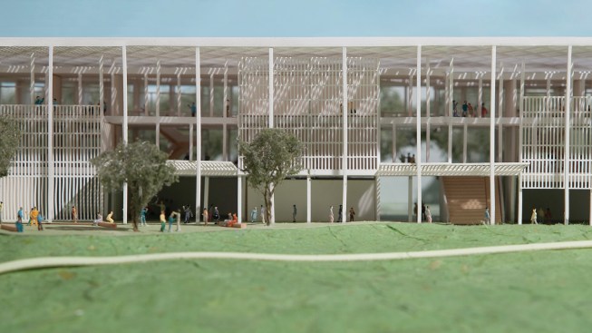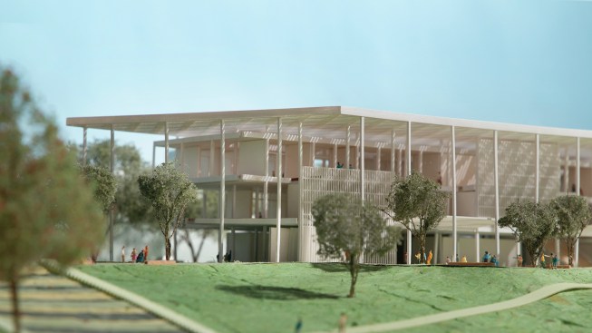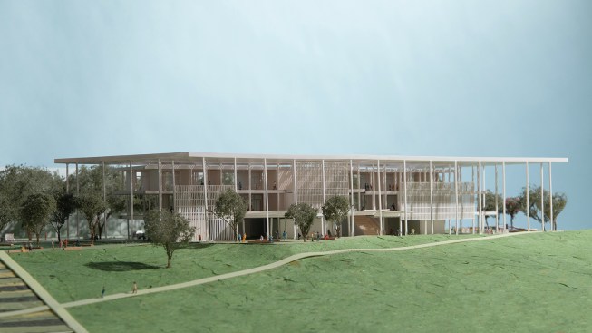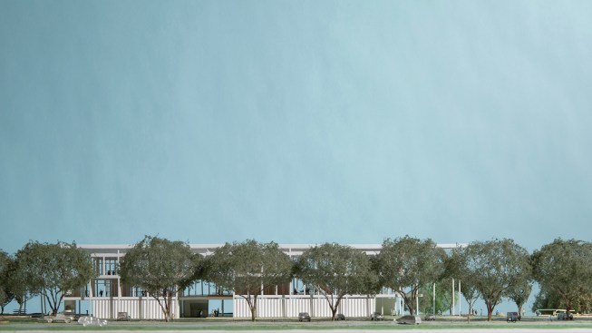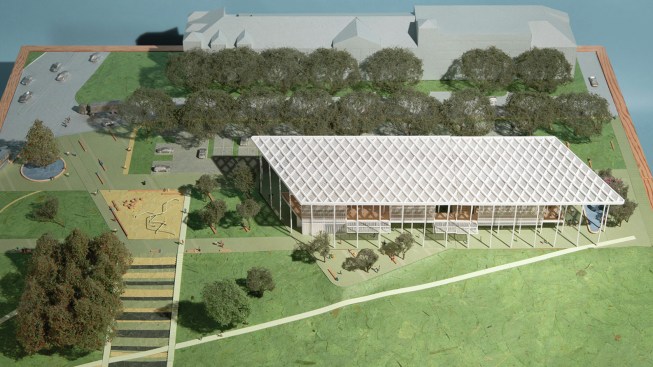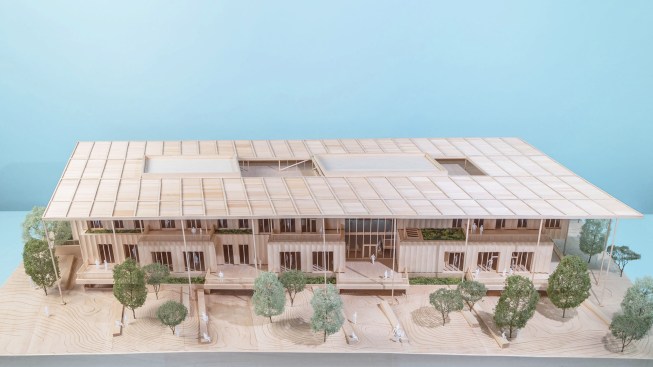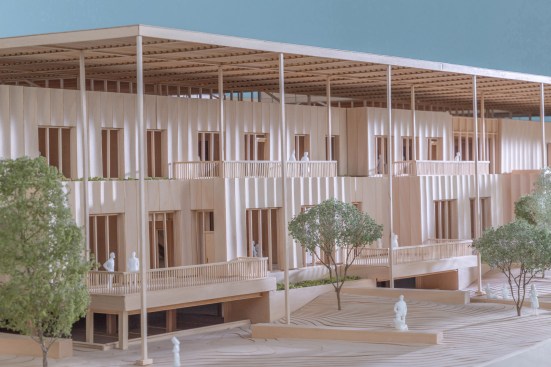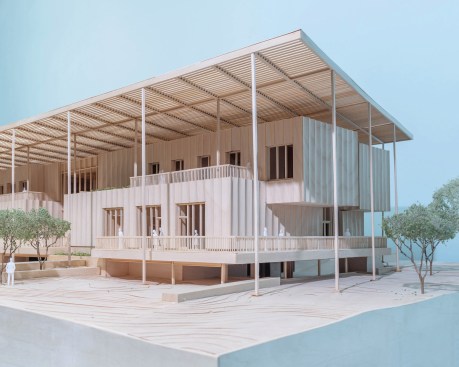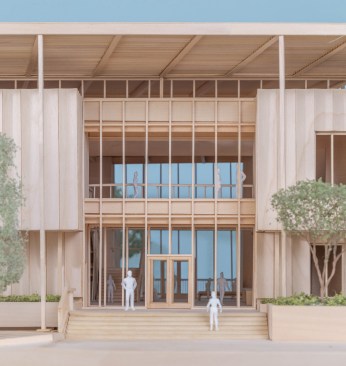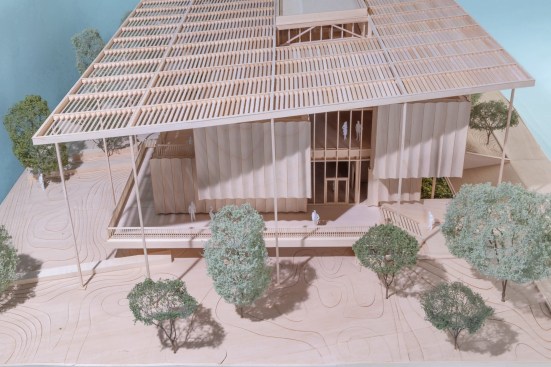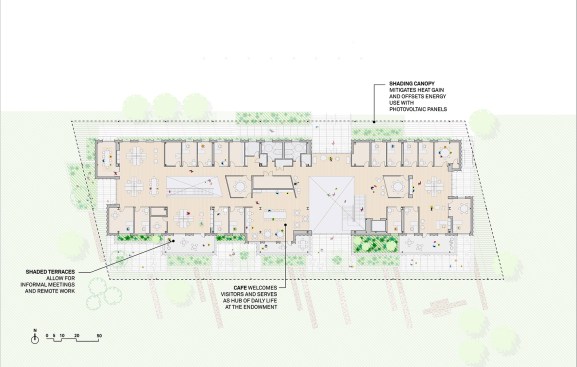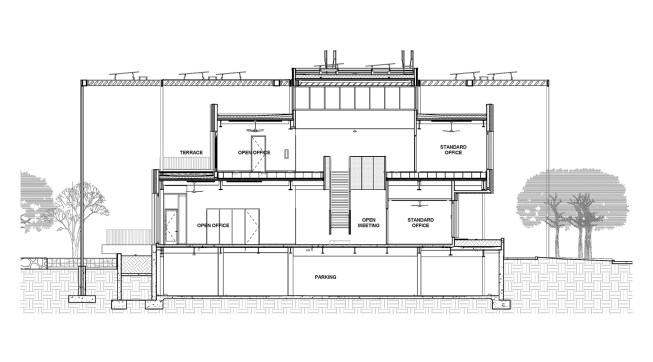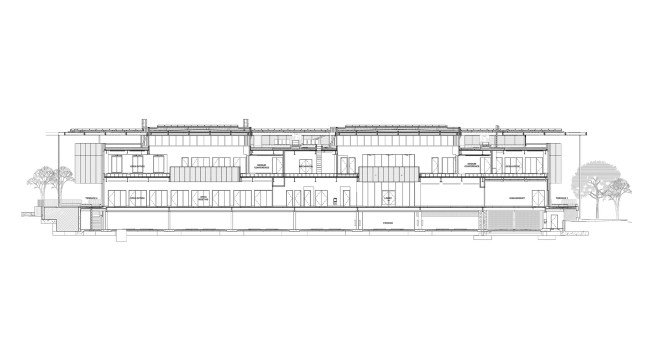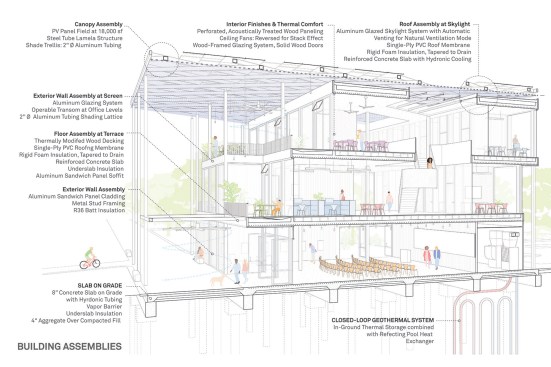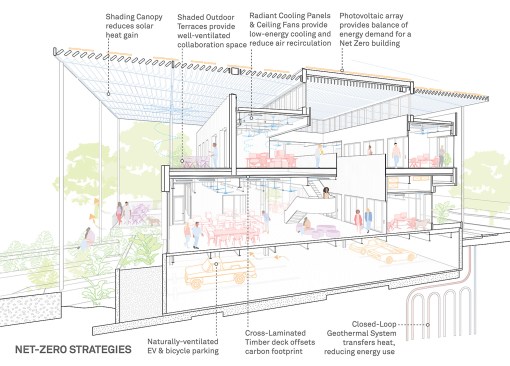Project Description
This project was named an Award winner in the 69th Annual Progressive Architecture Awards, and was featured in the March 2022 issue of ARCHITECT.
“This deals with its environment and the current moment we are in as a projection. It’s clearly not about office efficiency, it’s clearly not about making the most of budget and footprint; it tries to do more.” — Juror Kutan Ayata
With its winning proposal for the future home of the Houston Endowment—one of the largest grant-making organizations in the Southwest—Los Angeles firm Kevin Daly Architects and Mexico City firm Productora allow the over-80-year-old nonprofit to move out of rented offices for the first time. The new headquarters will occupy a prominent site inside historic Houston’s Spotts Park, a scenic yet central locale that inspired a design that feels equal parts organic and urbane. Key to the scheme is an enormous, semi-freestanding canopy that shelters the entire complex. Supported by columns, the white metal awning is topped by raked louvers with embedded photovoltaics that both screen the harsh Texas sun and harness its energy, substantially reducing the building’s net carbon output. Tucked beneath the vast superstructure, the offices occupy a sequence of boxy volumes faced in glass and white steel, partially framed in structural wooden panels that further enhance the building’s sustainable bona fides. Within the airy interior, employees can move from meeting rooms to event spaces by way of light-filled, spacious corridors, continuing to landscaped grounds that make the building feel like a natural extension of the existing public space.
PROJECT CREDITS
Project: Houston Endowment, Houston
Client/Owner: Houston Endowment
Architect: Kevin Daly Architects. Kevin Daly, Principal, FAIA (kdA); Wonne Ickx, Principal (PRODUCTORA); Luke Smith, Project Manager (kdA); Gretchen Stoecker, Project Architect (kdA); Phineas Taylor-Webb, Project Designer (kdA); Ryan Conroy, Project Designer (kdA); Nicolás Fueyo, Project Designer (PRODUCTORA)
Construction Start Date: March 2021
Construction End Date: August 2022
Mechanical Engineer: CMTA
Structural Engineer: ARUP
Electrical Engineer: CMTA
Civil Engineer: BGE
Construction Manager: Forney Partnership
General Contractor: WS Bellows
Landscape Architect: Tom Leader Studio
Lighting Designer: George Sexton Associates
Any other consultants, with their roles:
Sustainability: Transsolar
AV/IT: 4B Technology
Acoustics: Newson Brown
Waterproofing: CDC
Environmental Graphics: MG&Co
Size in Square Feet: 25,000
Cost: $20,000,000
MATERIALS AND SOURCES
Acoustical System: Unika vaev Ecoustic | https://unikavaev.com/
Appliances: Fisher & Paykel | https://www.fisherpaykel.com/us/
Bathroom Fixtures: TOTO | https://www.totousa.com/
Carpet: Interface | https://www.interface.com
Cabinets: Fenix for interiors | https://www.fenixforinteriors.com/
Ceilings: Armstrong woodworks | https://www.armstrongceilings.com/
Concrete: TAS | https://www.tasconcrete.com/
Countertops: Corian | https://www.corian.com/
Exterior Wall Systems: Kinetica, Mexico | https://www.kinetica.com.mx/
Flooring: Nora Sentica | https://www.nora.com/
Furniture: Inside Source | https://www.insidesource.com/
Glass: Duke Glass | http://www.dukeglass.com/
HVAC: Marley. Aaon. | https://www.marleymep.com/ | https://aaon.com/
Insulation: Owens Corning EcoTouch | https://www.owenscorning.com/en-us
Lighting Control Systems: Acuity Brands | https://www.acuitybrands.com/
Lighting: Zumtobel | https://www.zumtobel.com/com-en/index.html
Metal: Myrex | https://www.myrex.com/
Paints and Finishes: Tnemec. Benjamin Moore. | https://tnemec.com/ | https://www.benjaminmoore.com/
Photovoltaics or other Renewables: JA Solar | https://www.jasolar.com/
Roofing: Firestone | https://www.firestonebpco.com/
Structural System: Nordic CLT | https://www.nordic.ca/
Wallcoverings: Mutina Primavera tile | https://www.mutina.it/en/
Windows and Doors: Kawneer | https://www.kawneer.com/
FROM THE ARCHITECTS:
Leading philanthropy Houston Endowment and competition organizers Malcolm Reading Consultants (MRC) announced that the team led by Kevin Daly Architects (KDA) with Mexico City-based PRODUCTORA, in collaboration with TLS Landscape Architecture, has won the international competition to design the new Houston Endowment Headquarters.
The new Headquarters will enable Houston Endowment, one of the largest private foundations in Texas, to relocate from its current offices in the city’s business district and embed itself within the community. The initiative will give the philanthropy a more accessible, welcoming base from which to work, bringing people from public, private, non-profit and philanthropic sectors together. The foundation’s aims are to best meet the needs of the community and achieve lasting positive change for the greater Houston region.
The distinguished Selection Committee (identified below) was unanimous in the choice of the winning team, which beat 120 others in the course of the two-stage competition to secure the commission for this US$20 million fast-track project, due to open in 2022.
The winning design concept envisages an airy, elegant superstructure generously shaded by a large canopy within a grove of oak trees. The proposal is strongly connected to the site and context: the landscape and history of Spotts Park. In KDA’s words, the new building, which is attuned to Houston’s demanding climate, is intended to be ‘as welcoming as the shadow beneath a tree’.
The intricate lattice of the roof canopy — the design’s ‘fifth elevation’ — will offer a sense of shelter to both the organization and the local community, whilst practically maximizing use of daylight within the building and minimizing solar gain.
Interior spaces are conceived within public and private zones and are highly flexible, linked to the park through a series of exterior terraces, shaded by awnings. The design is intended to promote healthy working and offers welcoming engagement spaces that provide for convening and collaborating with the community. The winning team will now work with the client and stakeholders to develop this initial design concept. Longer term, they may work with the Endowment to consult with the local community and the city authorities on improvements to Spotts Park, including the planting of new trees.
