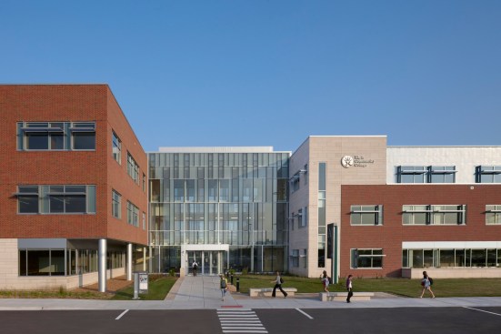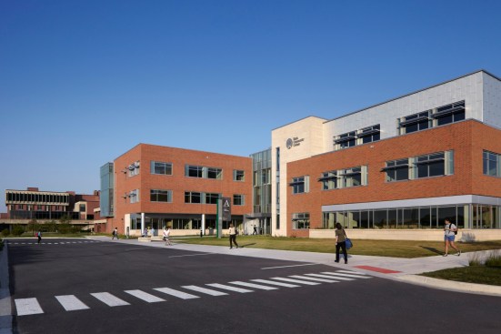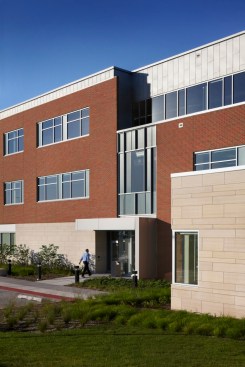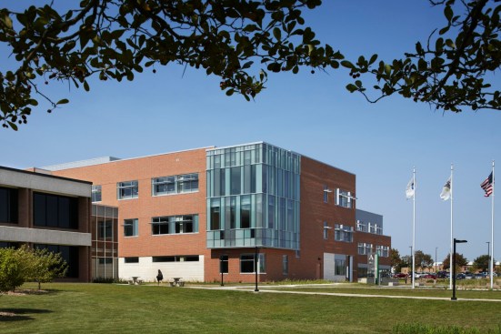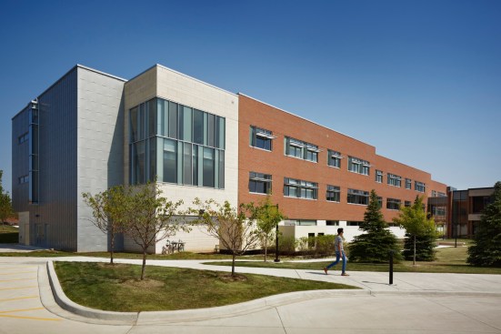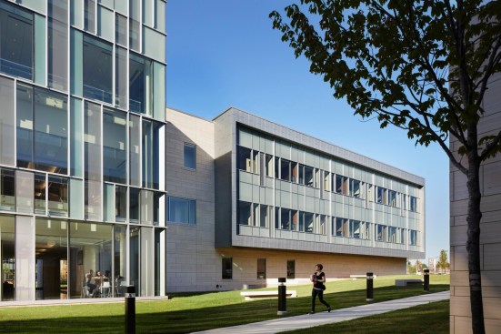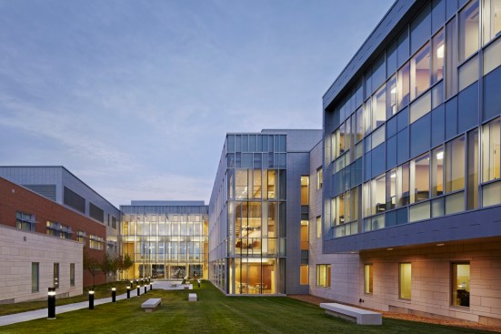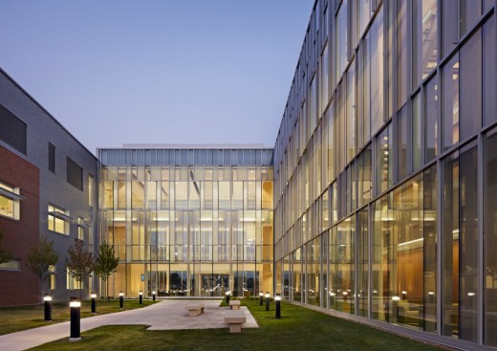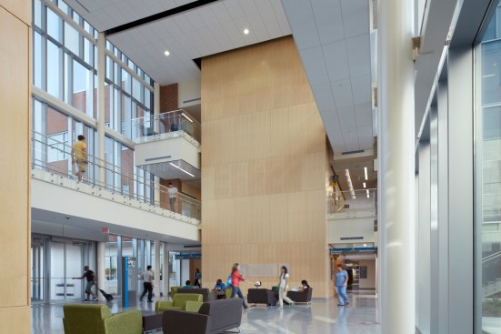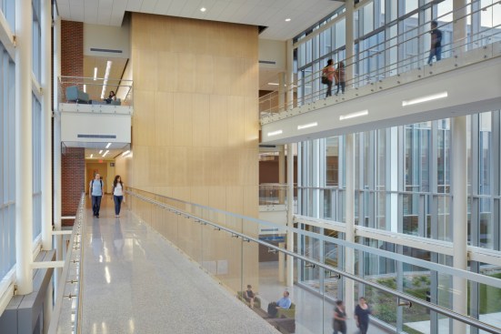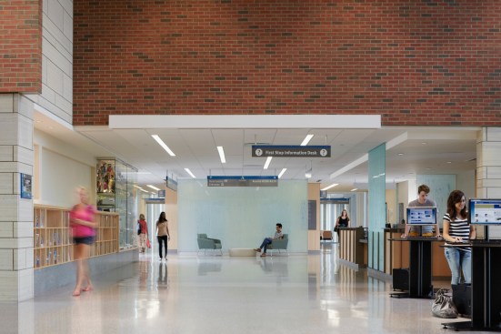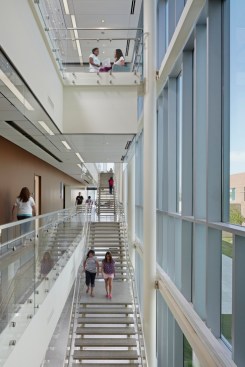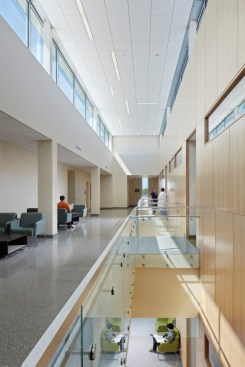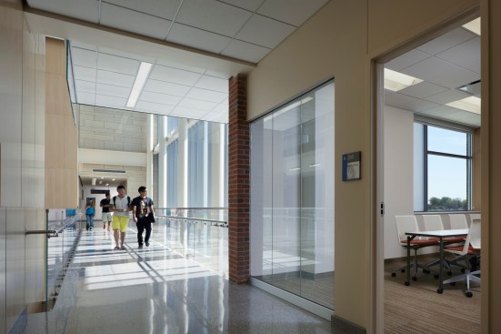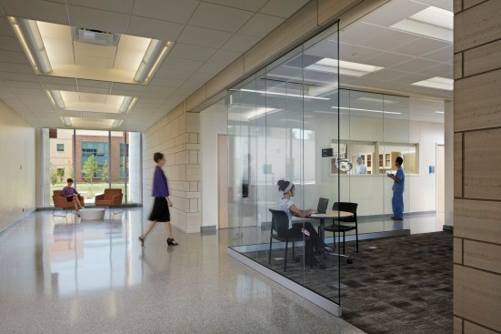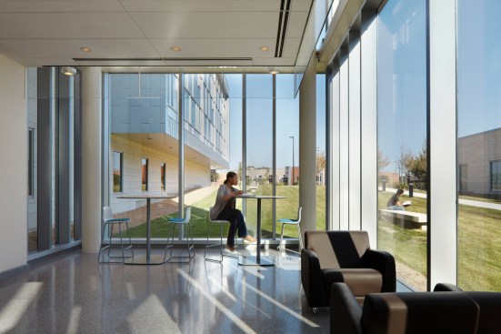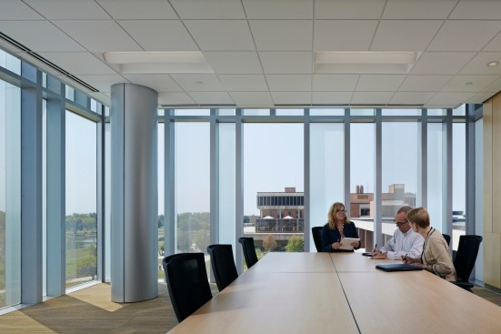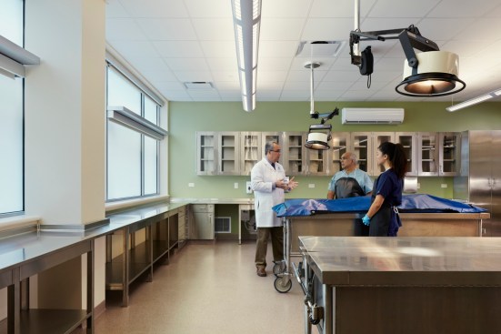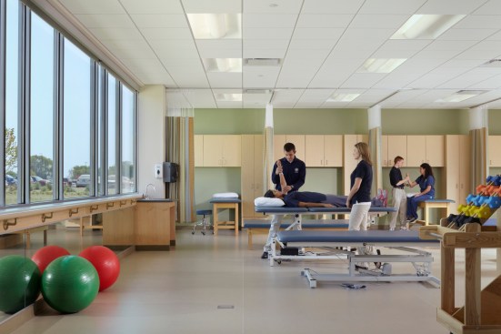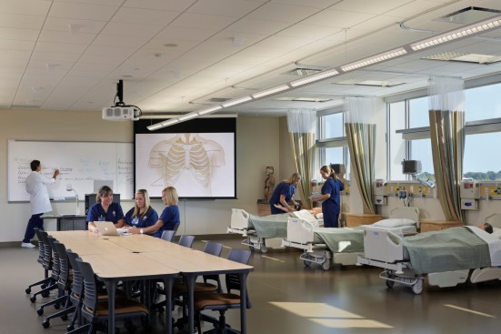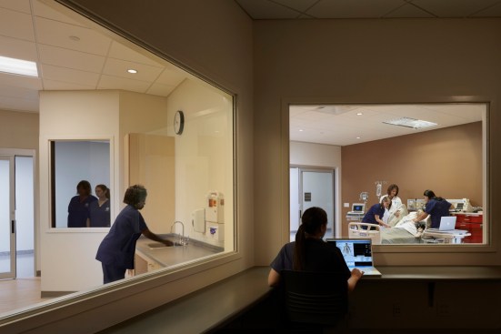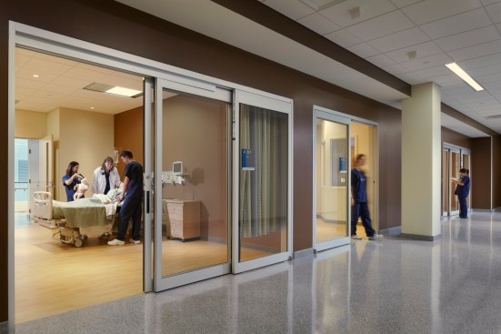Project Description
Kluber Architects + Engineers designed a state-of-the-art educational facility that prepares future leaders in the healthcare profession with an innovative and hands-on learning environment at Elgin Community College.
The 135,000-square-foot building’s learning spaces were designed to offer experiential educational opportunities and include laboratories, computer labs, simulation classrooms and problem-based learning rooms. The Health and Life Sciences Building has the look and feel of a real hospital, where students can practice everything from transporting a patient on a gurney via large service elevators to situating patients under non-energized x-ray machines.
Communal spaces and conference rooms were designed for students, staff and alumni to use for collaboration and networking and to foster a sense of community. Standing as a vibrant beacon on the campus, the atrium serves as a gathering space for students from all health career programs at the college.
