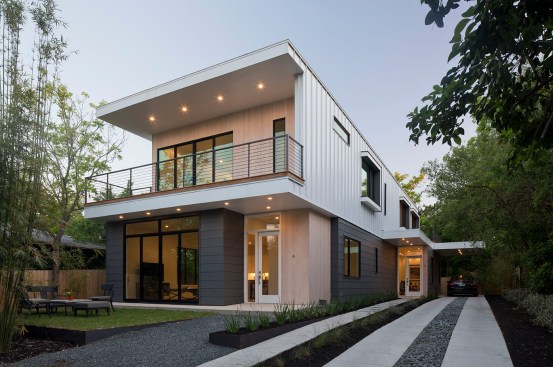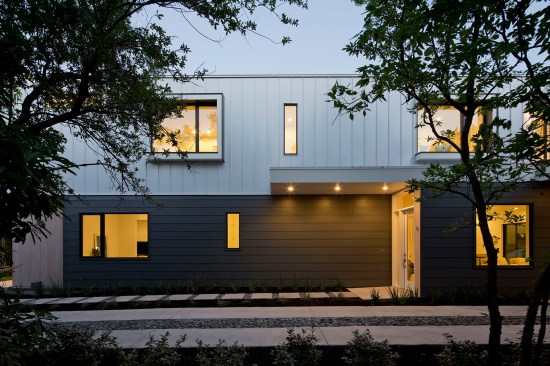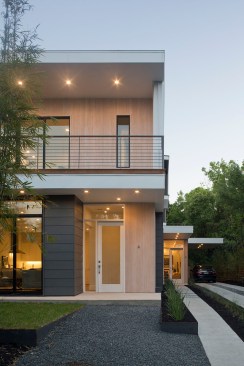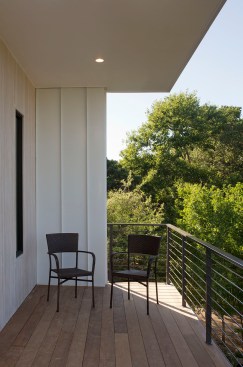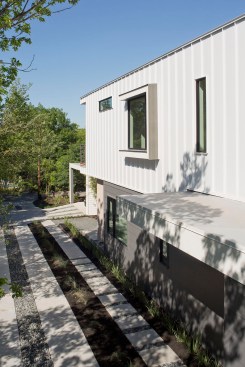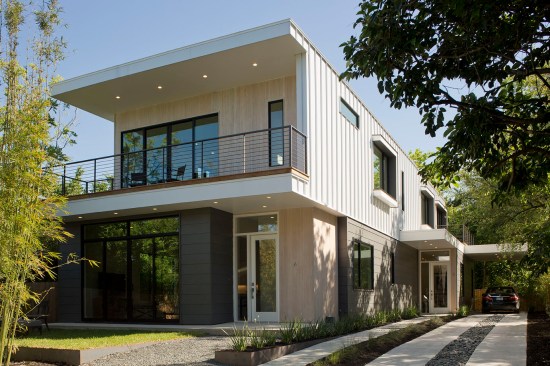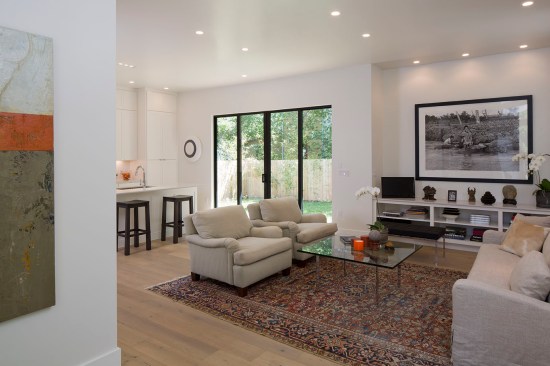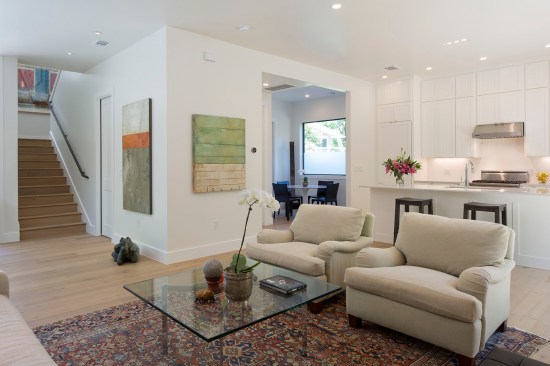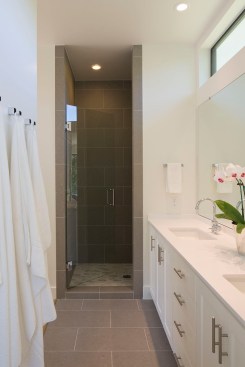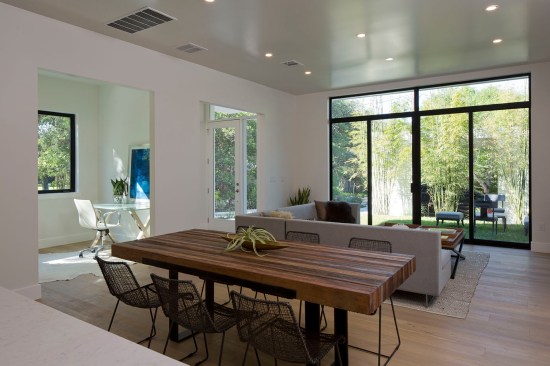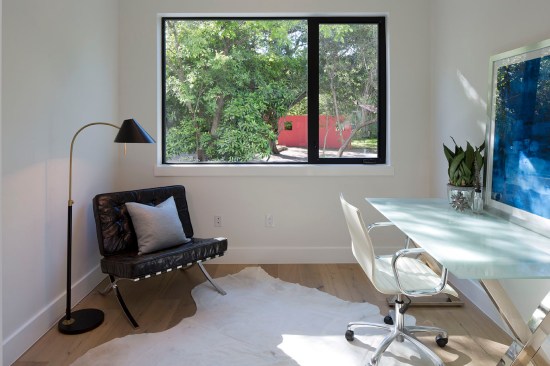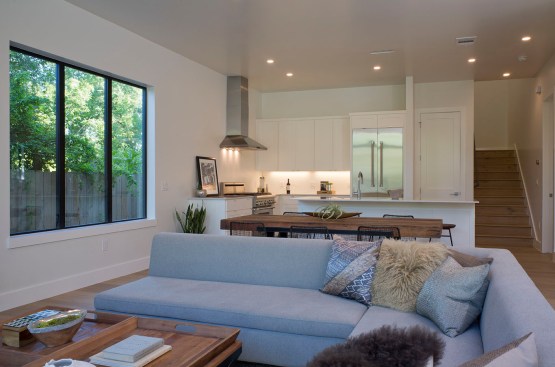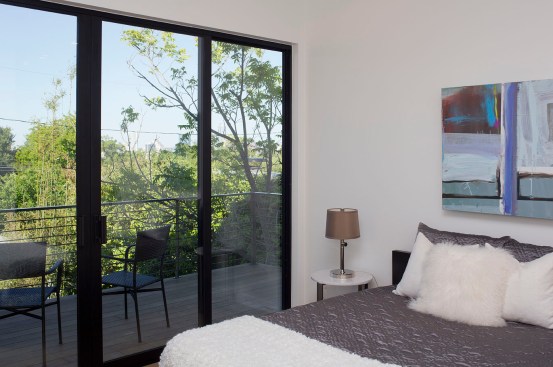Project Description
This contemporary architectural design, located just blocks from the Barton Springs Pool and the Umlauf Sculpture Garden, features two residences in the heart of Austin’s Zilker Neighborhood. Both units open out to private landscaped interior courtyards as well as second floor balconies with views to downtown. The exterior material palette consists of a vertical standing seam siding contrasted against a white washed, vertical cypress tongue and groove siding. The rear unit is the builder / developer’s own residence featuring prints from noted photographer David Hume Kennerly and sculpture from his travels in Asia. The building as a whole is a focused on elegant, urban living through a simple edited material palette, amazing framed views to the Zilker’s mature tree canopy and ample outdoor gathering spaces.
